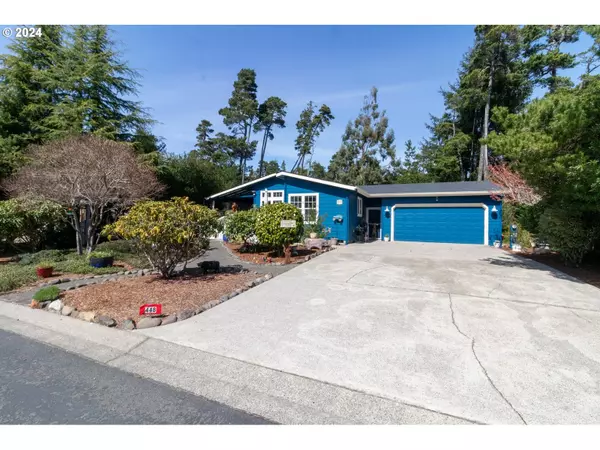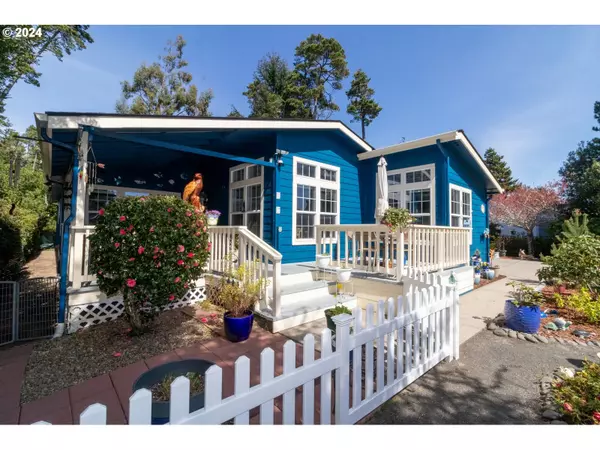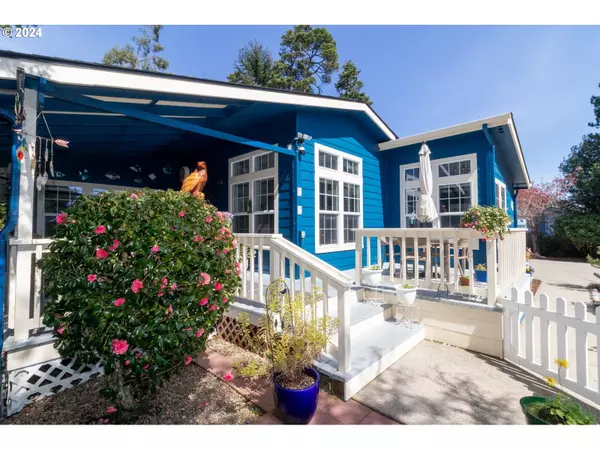Bought with RE/MAX South Coast
$495,500
$495,500
For more information regarding the value of a property, please contact us for a free consultation.
3 Beds
2.1 Baths
1,764 SqFt
SOLD DATE : 05/21/2024
Key Details
Sold Price $495,500
Property Type Manufactured Home
Sub Type Manufactured Homeon Real Property
Listing Status Sold
Purchase Type For Sale
Square Footage 1,764 sqft
Price per Sqft $280
Subdivision Florentine Estates
MLS Listing ID 24195839
Sold Date 05/21/24
Style Manufactured Home, Triple Wide Manufactured
Bedrooms 3
Full Baths 2
Condo Fees $135
HOA Fees $135/mo
Year Built 1994
Annual Tax Amount $2,790
Tax Year 2023
Lot Size 8,276 Sqft
Property Description
Beautifully updated 3 bedroom, 2 bath home with south facing kitchen and dining for lots of light. New vinyl plank flooring throughout utility room, kitchen, dining, bathrooms and hallway. New Bali window coverings in kitchen, dining and living room. Kenmore bottom freezer refrigerator (new 6/22), Frigidaire dishwasher (new 2023). Plumbing replaced with PEX piping and new water heater 2020. New Full House Heat Pump with Emergency Heat Feature in 2019. Fully fenced back yard, low maintenance beautifully landscaped yard. Covered and uncovered decks, front and back for pet friendly access. Back porch has retractable awning. 4 wi-fi cameras outside, 2 front, 2 back. New roof and exterior paint 2021. Workshop back of garage with half bath including toilet, utility sink, with hot and cold water, 2 workbenches and cabinets. Garage has 3 exit doors. HOA dues $135/month.
Location
State OR
County Lane
Area _227
Zoning RS
Rooms
Basement Crawl Space
Interior
Interior Features Ceiling Fan, Laundry, Luxury Vinyl Tile, Skylight, Vaulted Ceiling, Washer Dryer
Heating Heat Pump
Cooling Heat Pump
Appliance Dishwasher, Disposal, Free Standing Range, Free Standing Refrigerator, Microwave, Pantry, Tile
Exterior
Exterior Feature Covered Deck, Deck, Fenced, Patio, Porch, Yard
Garage Attached
Garage Spaces 2.0
View Trees Woods
Roof Type Composition
Parking Type Driveway
Garage Yes
Building
Lot Description Level
Story 1
Foundation Concrete Perimeter
Sewer Public Sewer
Water Public Water
Level or Stories 1
Schools
Elementary Schools Siuslaw
Middle Schools Siuslaw
High Schools Siuslaw
Others
Senior Community Yes
Acceptable Financing Cash, Conventional, VALoan
Listing Terms Cash, Conventional, VALoan
Read Less Info
Want to know what your home might be worth? Contact us for a FREE valuation!

Our team is ready to help you sell your home for the highest possible price ASAP


"My job is to find and attract mastery-based agents to the office, protect the culture, and make sure everyone is happy! "






