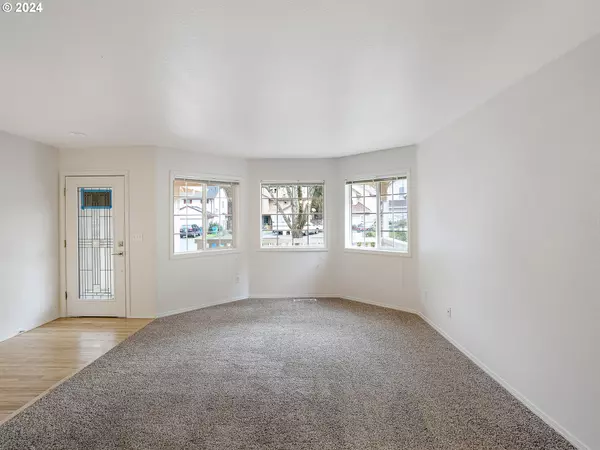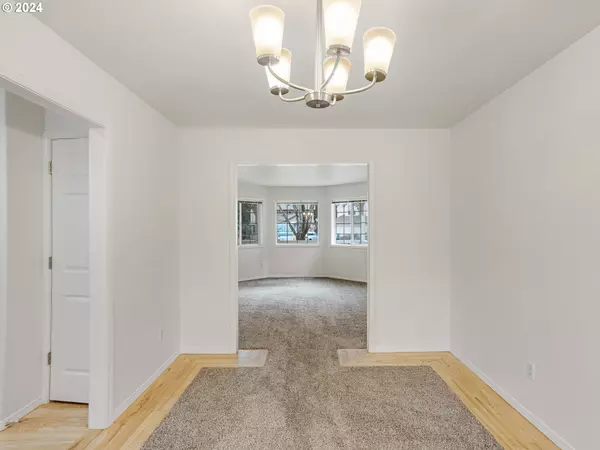Bought with Professional Realty Services International, Inc.
$520,000
$519,900
For more information regarding the value of a property, please contact us for a free consultation.
4 Beds
2.1 Baths
1,975 SqFt
SOLD DATE : 05/29/2024
Key Details
Sold Price $520,000
Property Type Single Family Home
Sub Type Single Family Residence
Listing Status Sold
Purchase Type For Sale
Square Footage 1,975 sqft
Price per Sqft $263
Subdivision Walnut Grove
MLS Listing ID 24088567
Sold Date 05/29/24
Style Traditional
Bedrooms 4
Full Baths 2
Year Built 1998
Annual Tax Amount $4,170
Tax Year 2023
Lot Size 6,534 Sqft
Property Description
Nestled in the ever-desirable Vancouver at the end of a cul-de-sac, this delightful home exudes character + high-end updates on an oversized + fenced yard! The covered front porch welcomes you into the open concept floor plan with two spacious living rooms with large windows, adding an extra dimension of light + bright airiness. In the kitchen you'll find white shaker cabinetry, slab counters + stainless steel appliances while 4 sizable bedrooms finish out the interior! Outside is a blank canvas for any garden enthusiast or hobbyist to take advantage of the abundance of space in the expansive, level + fenced yard with a covered patio! Charm emanates from every corner of this property, making it a truly special place to call home with amazing proximity to coffee, restaurants + parks!
Location
State WA
County Clark
Area _15
Zoning R1-6
Rooms
Basement Crawl Space
Interior
Interior Features Laundry, Wallto Wall Carpet
Heating Forced Air
Cooling Central Air
Appliance Dishwasher, Free Standing Range, Microwave, Stainless Steel Appliance, Tile
Exterior
Exterior Feature Covered Deck, Covered Patio, Fenced, Yard
Parking Features Attached
Garage Spaces 2.0
View Trees Woods
Roof Type Composition
Accessibility NaturalLighting
Garage Yes
Building
Lot Description Cul_de_sac, Level, Trees
Story 2
Foundation Concrete Perimeter
Sewer Public Sewer
Water Public Water
Level or Stories 2
Schools
Elementary Schools Minnehaha
Middle Schools Jason Lee
High Schools Hudsons Bay
Others
Senior Community No
Acceptable Financing Cash, Conventional, FHA, VALoan
Listing Terms Cash, Conventional, FHA, VALoan
Read Less Info
Want to know what your home might be worth? Contact us for a FREE valuation!

Our team is ready to help you sell your home for the highest possible price ASAP

"My job is to find and attract mastery-based agents to the office, protect the culture, and make sure everyone is happy! "






