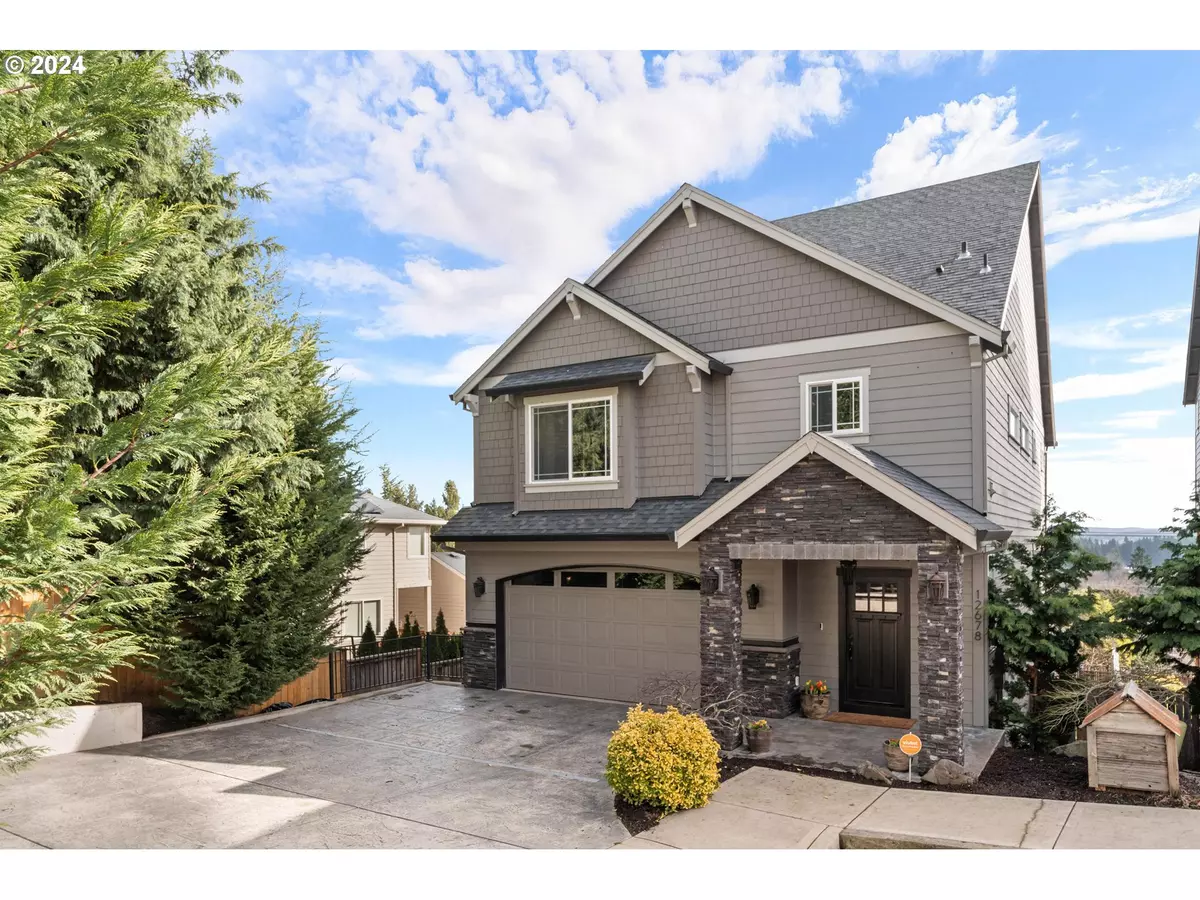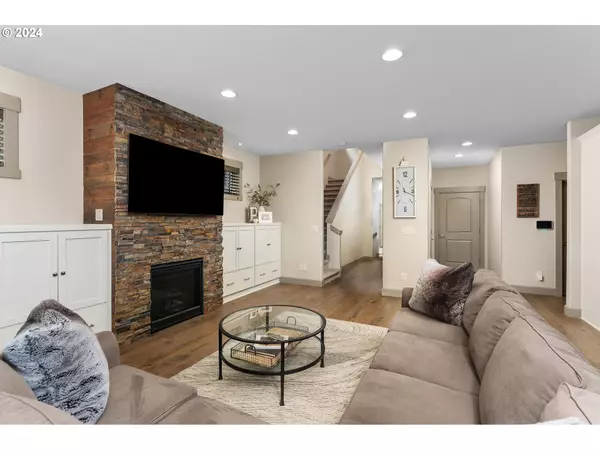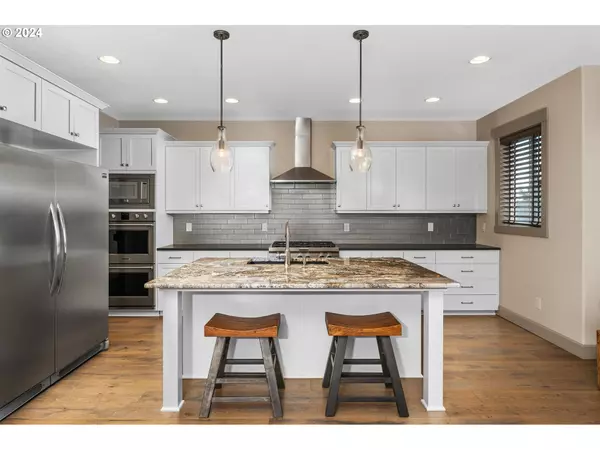Bought with MORE Realty
$804,000
$819,000
1.8%For more information regarding the value of a property, please contact us for a free consultation.
4 Beds
3.1 Baths
3,603 SqFt
SOLD DATE : 05/29/2024
Key Details
Sold Price $804,000
Property Type Single Family Home
Sub Type Single Family Residence
Listing Status Sold
Purchase Type For Sale
Square Footage 3,603 sqft
Price per Sqft $223
MLS Listing ID 24420362
Sold Date 05/29/24
Style Custom Style
Bedrooms 4
Full Baths 3
Year Built 2015
Annual Tax Amount $6,827
Tax Year 2023
Lot Size 5,662 Sqft
Property Description
Beyond the ordinary, this home presents unique and authentic finishes that set it apart from the typical basic and bland new construction options. A discerning buyer will notice the real stone at the fireplace, slab granite at every counter, full tile showers, reclaimed wood cladding, wiring for entertainment speakers, and so much more. The kitchen is a foodie's playground with huge work surfaces, impressive side by side refrigerator/freezer, double ovens and six burner cooktop. The drink counter with custom tile wall and wine fridge adds an understated sophistication. The exterior carries the creative theme with multiple spaces thoughtfully designed to maximize full enjoyment. The large deck off the kitchen is a great place to take in the unexpected views or entertain summer dinner parties. The covered patio off the lower level family room, with shade screens for added privacy, leads to the back yard which includes both landscaped yard space and raised garden beds. If you've been looking for something different, something better, this is it.
Location
State OR
County Washington
Area _151
Interior
Interior Features Engineered Hardwood, Garage Door Opener, Granite, Laundry, Tile Floor, Wallto Wall Carpet
Heating Forced Air
Cooling Central Air
Fireplaces Number 1
Fireplaces Type Gas
Appliance Cooktop, Dishwasher, Disposal, Double Oven, Granite, Microwave, Pantry, Range Hood, Stainless Steel Appliance
Exterior
Exterior Feature Covered Patio, Deck, Fenced, Gas Hookup, Sprinkler, Yard
Garage Attached
Garage Spaces 2.0
View Territorial
Roof Type Composition
Parking Type Driveway
Garage Yes
Building
Lot Description Private Road, Terraced
Story 3
Foundation Concrete Perimeter
Sewer Public Sewer
Water Public Water
Level or Stories 3
Schools
Elementary Schools Alberta Rider
Middle Schools Twality
High Schools Tualatin
Others
Senior Community No
Acceptable Financing Cash, Conventional, FHA
Listing Terms Cash, Conventional, FHA
Read Less Info
Want to know what your home might be worth? Contact us for a FREE valuation!

Our team is ready to help you sell your home for the highest possible price ASAP


"My job is to find and attract mastery-based agents to the office, protect the culture, and make sure everyone is happy! "






