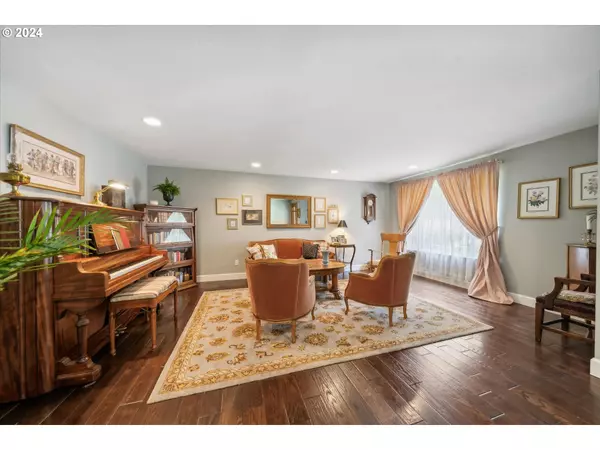Bought with The Agency Portland
$855,000
$849,500
0.6%For more information regarding the value of a property, please contact us for a free consultation.
5 Beds
3 Baths
2,879 SqFt
SOLD DATE : 05/31/2024
Key Details
Sold Price $855,000
Property Type Single Family Home
Sub Type Single Family Residence
Listing Status Sold
Purchase Type For Sale
Square Footage 2,879 sqft
Price per Sqft $296
MLS Listing ID 24289651
Sold Date 05/31/24
Style Traditional
Bedrooms 5
Full Baths 3
Year Built 1969
Annual Tax Amount $6,220
Tax Year 2023
Lot Size 10,018 Sqft
Property Description
Open House Saturday May 11th at 1-3 PM! Welcome to your dream retreat! Nestled in a desirable Lake Oswego neighborhood, this home offers spacious living and luxury amenities. Five generously sized bedrooms provide ample space for the whole family. Experience the epitome of privacy with not one, but two Primary Suites! The heart of the home awaits in the updated kitchen, where rustic charm meets modern convenience. Boasting custom cabinetry, farmhouse sink, and stainless steel appliances, this culinary haven is sure to inspire your inner chef. Entertain guests in your formal living and dining areas that exude sophistication and charm. Step outside and discover your own private oasis in the fenced park-like backyard. Don't miss out on this exceptional opportunity to make this lovely home yours!
Location
State OR
County Clackamas
Area _147
Rooms
Basement Crawl Space
Interior
Interior Features Ceiling Fan, Garage Door Opener, Hardwood Floors, Wallto Wall Carpet, Washer Dryer
Heating Forced Air
Cooling Central Air
Appliance Builtin Oven, Builtin Refrigerator, Cooktop, Double Oven, Gas Appliances, Pantry, Range Hood, Stainless Steel Appliance
Exterior
Exterior Feature Deck, Fenced, Yard
Garage Attached
Garage Spaces 2.0
Roof Type Composition
Parking Type Driveway
Garage Yes
Building
Lot Description Level, Trees
Story 2
Foundation Concrete Perimeter
Sewer Septic Tank
Water Public Water
Level or Stories 2
Schools
Elementary Schools River Grove
Middle Schools Lakeridge
High Schools Lakeridge
Others
Senior Community No
Acceptable Financing Cash, Conventional, FHA, VALoan
Listing Terms Cash, Conventional, FHA, VALoan
Read Less Info
Want to know what your home might be worth? Contact us for a FREE valuation!

Our team is ready to help you sell your home for the highest possible price ASAP


"My job is to find and attract mastery-based agents to the office, protect the culture, and make sure everyone is happy! "






