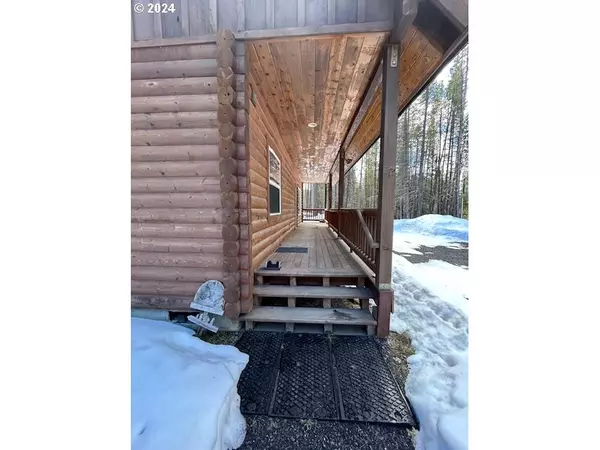Bought with Crescent Lake Realty, Inc
$425,000
$499,000
14.8%For more information regarding the value of a property, please contact us for a free consultation.
2 Beds
2 Baths
1,326 SqFt
SOLD DATE : 06/01/2024
Key Details
Sold Price $425,000
Property Type Single Family Home
Sub Type Single Family Residence
Listing Status Sold
Purchase Type For Sale
Square Footage 1,326 sqft
Price per Sqft $320
MLS Listing ID 24690567
Sold Date 06/01/24
Style Stories2, Prairie
Bedrooms 2
Full Baths 2
Year Built 2000
Annual Tax Amount $1,797
Tax Year 2023
Lot Size 0.970 Acres
Property Description
If your looking for a home in the mountains or a home away from home this 2 bdrm. 2 bath home may be just what you are looking for. Looks and smells like brand new. Large covered deck perfect for sitting and listening to the summer storms or just enjoying the sounds of nature! The auto start whole home generator is connected to the house so no worries about not having utilities. The 24 X 48 shop is perfect for storing all your toys. Centrally located near Odell and Crescent Lakes. Located across from Diamond Peaks with easy access to forestland approx. 3-4 blocks and Crescent Creek approx. 1 block. Easy in and out with the crescent moon drive. Willamette Pass Ski resort and Pacific Crest trail Head approx. 9 miles.
Location
State OR
County Klamath
Area _300
Zoning R2
Interior
Interior Features Ceiling Fan, Garage Door Opener, Jetted Tub, Laundry, Vaulted Ceiling
Heating Other, Wood Stove
Cooling None
Fireplaces Type Propane, Stove
Appliance Pantry
Exterior
Exterior Feature Covered Deck, Deck, R V Parking, R V Boat Storage
Garage Detached, Oversized
Garage Spaces 1.0
View Trees Woods
Roof Type Metal
Parking Type Driveway, R V Access Parking
Garage Yes
Building
Lot Description Sloped, Wooded
Story 2
Foundation Concrete Perimeter
Sewer Septic Tank, Standard Septic
Water Private, Well
Level or Stories 2
Schools
Elementary Schools Gilchrist
Middle Schools Other
High Schools Gilchrist
Others
Senior Community No
Acceptable Financing Cash, Conventional, FHA, VALoan
Listing Terms Cash, Conventional, FHA, VALoan
Read Less Info
Want to know what your home might be worth? Contact us for a FREE valuation!

Our team is ready to help you sell your home for the highest possible price ASAP


"My job is to find and attract mastery-based agents to the office, protect the culture, and make sure everyone is happy! "






