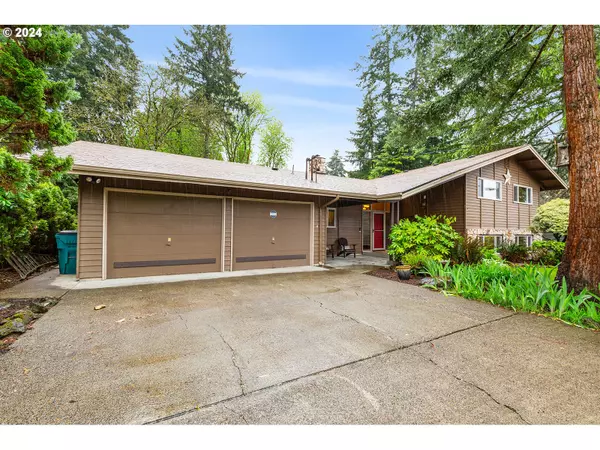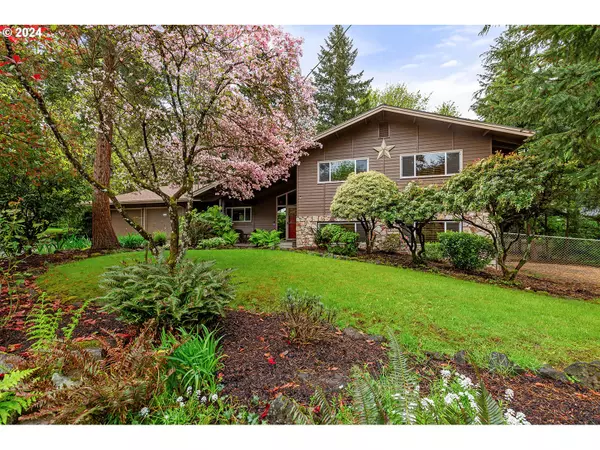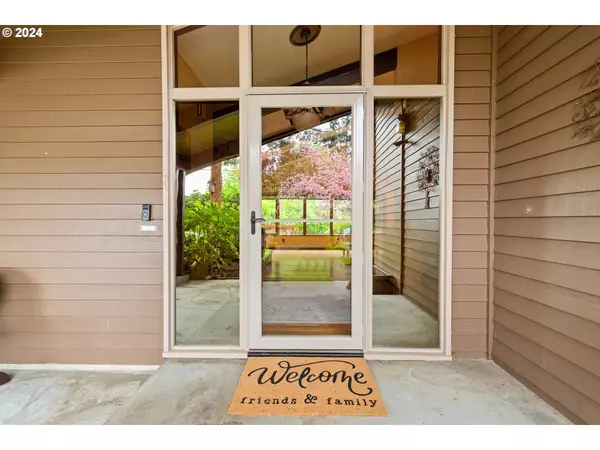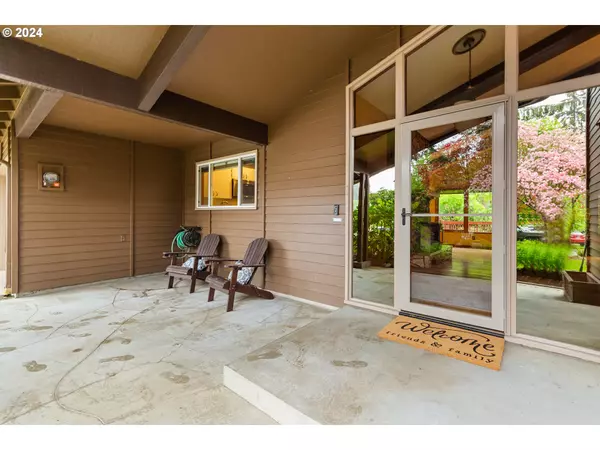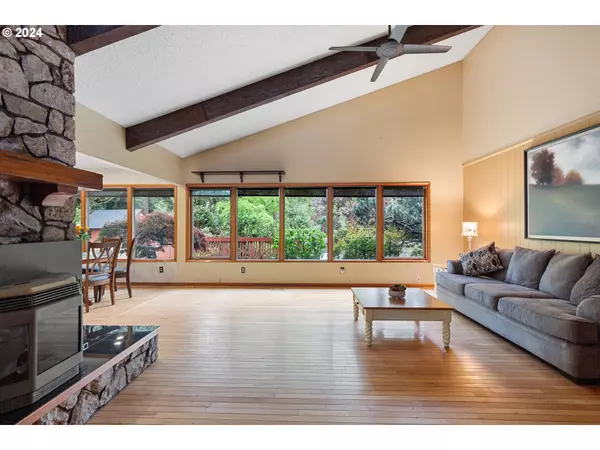Bought with Premiere Property Group, LLC
$657,000
$667,000
1.5%For more information regarding the value of a property, please contact us for a free consultation.
5 Beds
3 Baths
2,370 SqFt
SOLD DATE : 05/30/2024
Key Details
Sold Price $657,000
Property Type Single Family Home
Sub Type Single Family Residence
Listing Status Sold
Purchase Type For Sale
Square Footage 2,370 sqft
Price per Sqft $277
Subdivision Blueberry Hill/ Sherwood
MLS Listing ID 24141275
Sold Date 05/30/24
Style Tri Level
Bedrooms 5
Full Baths 3
Year Built 1965
Annual Tax Amount $4,636
Tax Year 2023
Lot Size 0.330 Acres
Property Description
Stunning home with lush private backyard through large picture windows in a vaulted living room with beamed ceiling, hardwood floors and a stone fireplace! The remodeled kitchen opens to dining room with the same spectacular view. Home was originally custom builders' own home and is built with quality 2x6 construction and custom amenities throughout! Extensive woodwork throughout including built in desk in living room with marble top, laundry chute and storage cabinets galore! Bedrooms have double closets and the hall is a wall of extra deep storage. All have hardwood floors. Fully finished lower level has 4th bedroom, and the large den/office/family room with a closet, hardwood floors, and plenty of windows that could easily be a 5th bedroom. Full bathroom and exterior door allowing for the lower level to be separate living quarters.
Location
State WA
County Clark
Area _42
Rooms
Basement Exterior Entry, Finished
Interior
Interior Features Floor3rd, Ceiling Fan, Garage Door Opener, Hardwood Floors, High Speed Internet, Laminate Flooring, Laundry, Marble, Quartz, Separate Living Quarters Apartment Aux Living Unit, Vaulted Ceiling, Washer Dryer, Wood Floors
Heating Forced Air
Fireplaces Number 1
Fireplaces Type Pellet Stove, Wood Burning
Appliance Builtin Range, Dishwasher, Disposal, Free Standing Refrigerator, Quartz, Stainless Steel Appliance
Exterior
Exterior Feature Covered Patio, Deck, Fenced, R V Parking, Tool Shed, Yard
Parking Features Attached, ExtraDeep
Garage Spaces 2.0
View Trees Woods
Roof Type Composition
Garage Yes
Building
Lot Description Level, Private, Trees
Story 3
Foundation Concrete Perimeter
Sewer Public Sewer
Water Public Water
Level or Stories 3
Schools
Elementary Schools Anderson
Middle Schools Gaiser
High Schools Skyview
Others
Senior Community Yes
Acceptable Financing Cash, Conventional, FHA
Listing Terms Cash, Conventional, FHA
Read Less Info
Want to know what your home might be worth? Contact us for a FREE valuation!

Our team is ready to help you sell your home for the highest possible price ASAP


"My job is to find and attract mastery-based agents to the office, protect the culture, and make sure everyone is happy! "


