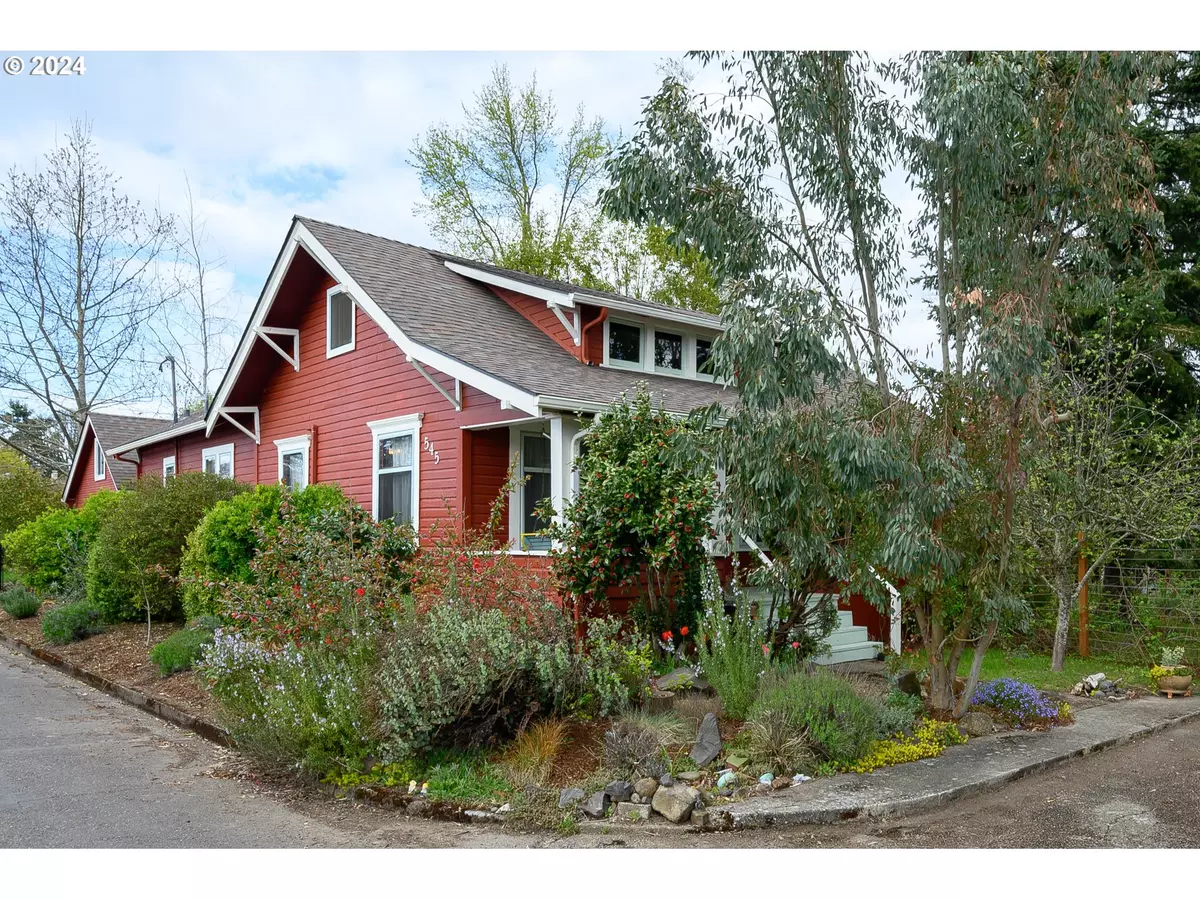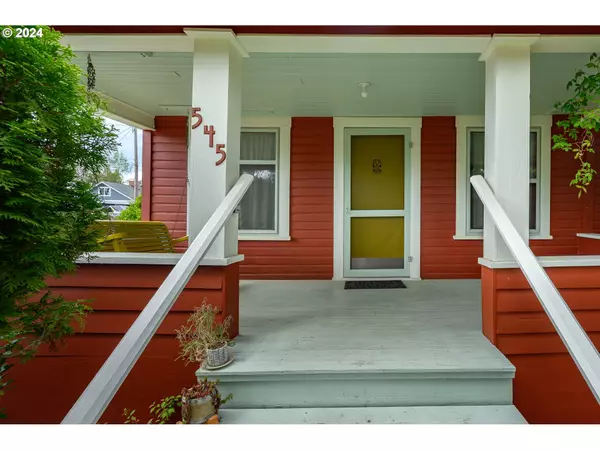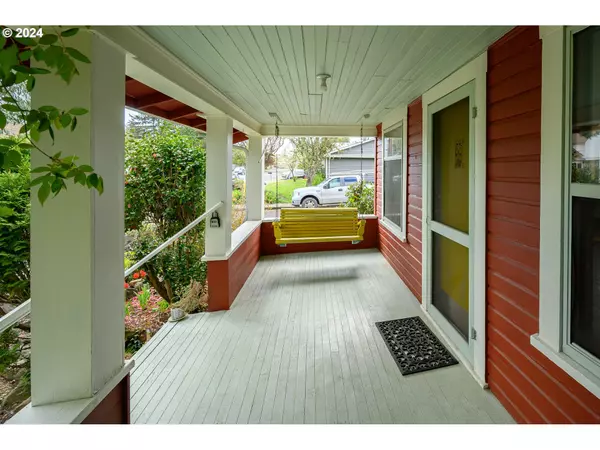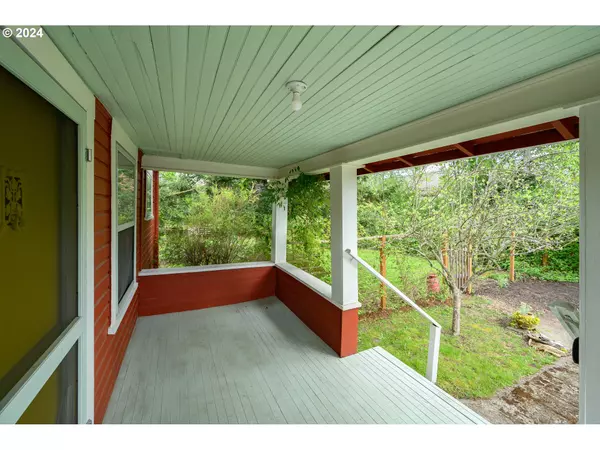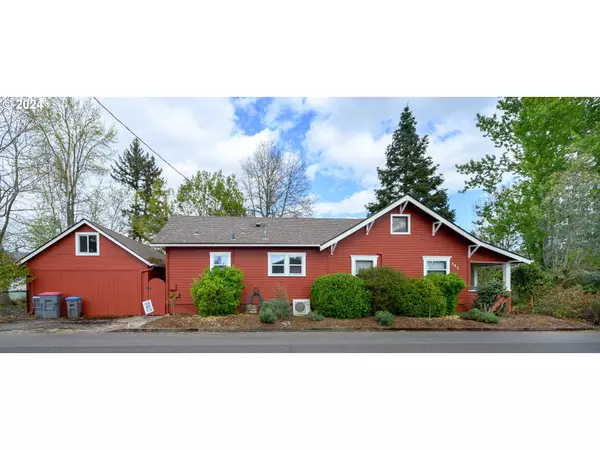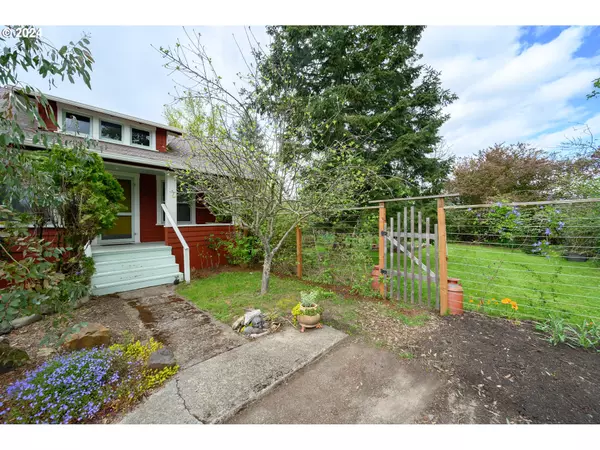Bought with Non Rmls Broker
$453,000
$495,000
8.5%For more information regarding the value of a property, please contact us for a free consultation.
3 Beds
2.1 Baths
2,406 SqFt
SOLD DATE : 05/03/2024
Key Details
Sold Price $453,000
Property Type Single Family Home
Sub Type Single Family Residence
Listing Status Sold
Purchase Type For Sale
Square Footage 2,406 sqft
Price per Sqft $188
MLS Listing ID 24384033
Sold Date 05/03/24
Style Bungalow, Craftsman
Bedrooms 3
Full Baths 2
Year Built 1924
Annual Tax Amount $2,405
Tax Year 2023
Lot Size 9,147 Sqft
Property Description
Looking for a house with loads of character? Want something close to 3rd St and Linfield, but with privacy? This is it! This artsy bungalow is full of creative energy and a true sanctuary in the city! It's been lovingly restored with custom designs by a master craftsman, ask for amenities list. Main house has 3 bedrooms and 1 &1/2 baths, 1200 sqft on the main with 720 sq ft in upstairs bonus rooms, great for yoga, meditation, or art! House is perfectively situated on the lot to maximize the large yard; it's south facing and positioned for optimum sunshine with lots of windows on the west side offering loads of natural light. Original hardwood floors throughout, high ceilings & wainscoting, large kitchen with custom maple & walnut countertops, custom closets in the bedrooms, no wasted space. The adorable ADU is a converted garage with 421 sq ft + 150 sq ft loft space and comes fully furnished. It was thoughtfully & artfully designed with a full bath & mini kitchen and lots of cool details. Currently used as a long term rental but could have many uses! The huge lot is an urban homesteaders dream with established garden beds, mature fruit trees, grapes and berries. The backyard is an oasis- lush, fenced and private, it even has a clawfoot tub and a brick fruit cellar converted to a sauna! Don't miss this one!
Location
State OR
County Yamhill
Area _156
Rooms
Basement Crawl Space
Interior
Interior Features Hardwood Floors, High Ceilings, Laundry, Separate Living Quarters Apartment Aux Living Unit, Wainscoting, Washer Dryer, Wood Floors
Heating Baseboard, Ductless, Heat Pump
Cooling Heat Pump
Appliance Dishwasher, Double Oven, Free Standing Range
Exterior
Exterior Feature Accessory Dwelling Unit, Fenced, Fire Pit, Guest Quarters, Raised Beds, Sauna, Tool Shed, Yard
Parking Features Oversized
Garage Spaces 1.0
View Trees Woods
Roof Type Composition
Garage Yes
Building
Lot Description Corner Lot, Level, Trees
Story 2
Foundation Pillar Post Pier
Sewer Public Sewer
Water Public Water
Level or Stories 2
Schools
Elementary Schools Newby
Middle Schools Duniway
High Schools Mcminnville
Others
Senior Community No
Acceptable Financing Assumable, Cash, Conventional, FHA
Listing Terms Assumable, Cash, Conventional, FHA
Read Less Info
Want to know what your home might be worth? Contact us for a FREE valuation!

Our team is ready to help you sell your home for the highest possible price ASAP


"My job is to find and attract mastery-based agents to the office, protect the culture, and make sure everyone is happy! "

