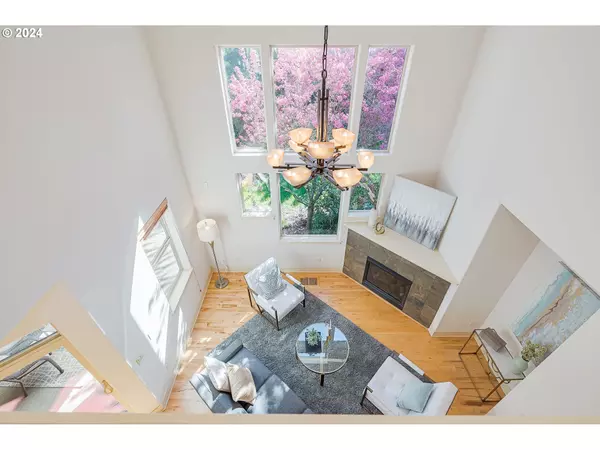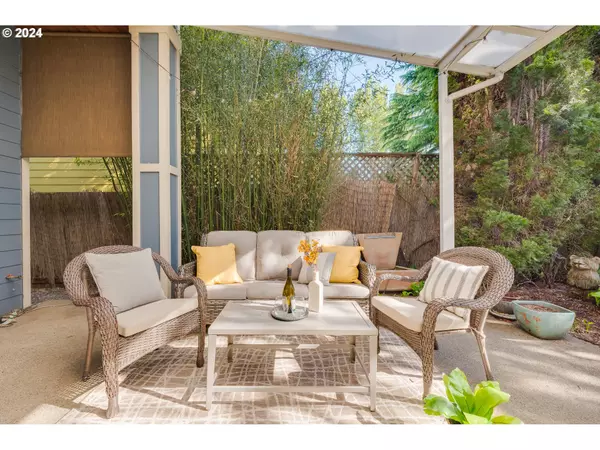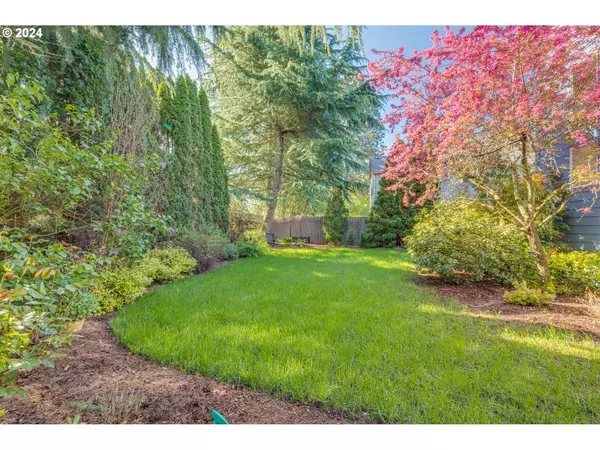Bought with Parkwood Properties
$700,000
$695,000
0.7%For more information regarding the value of a property, please contact us for a free consultation.
4 Beds
2.1 Baths
2,279 SqFt
SOLD DATE : 05/31/2024
Key Details
Sold Price $700,000
Property Type Single Family Home
Sub Type Single Family Residence
Listing Status Sold
Purchase Type For Sale
Square Footage 2,279 sqft
Price per Sqft $307
MLS Listing ID 24639461
Sold Date 05/31/24
Style Stories2, Traditional
Bedrooms 4
Full Baths 2
Condo Fees $300
HOA Fees $25/ann
Year Built 2005
Annual Tax Amount $7,039
Tax Year 2023
Lot Size 7,405 Sqft
Property Description
Located in the heart of Tigard, this property offers an incredible balance ofprivacy and accessibility. 4 beds and 2.5 baths and it is situated at the back of a private road. The generous floorplan includes a main level office, and ample space for comfortable living andentertaining. The kitchen has custom tile flooring and counters. Main floor slider opens up to beautiful covered patio with peacful backyard oasis. Eastern facing yard with beautiful sunrise views. The backyard is ideal for both relaxing or hosting gatherings. The master suitefeatures a vaulted ceiling, a spacious walk-in closet, and ensuite bathroom.Close proximity to shopping centers, restaurants, parks, and schools as well aseasy access to major highways and public transportation. From rustic Maplefloors to a 3 car garage, this home has so much to offer.
Location
State OR
County Washington
Area _151
Rooms
Basement Crawl Space
Interior
Interior Features Ceiling Fan, Hardwood Floors, High Ceilings, Laundry, Vaulted Ceiling, Wood Floors
Heating Forced Air
Cooling Central Air
Fireplaces Type Gas
Appliance Dishwasher, Disposal, Free Standing Range, Free Standing Refrigerator, Island, Microwave
Exterior
Exterior Feature Covered Patio, Fenced, Garden, Patio, Sprinkler, Yard
Garage Attached
Garage Spaces 3.0
Roof Type Composition
Parking Type Driveway, On Street
Garage Yes
Building
Lot Description Corner Lot, Cul_de_sac, Flag Lot, Level, Private, Private Road
Story 2
Foundation Concrete Perimeter
Sewer Public Sewer
Water Public Water
Level or Stories 2
Schools
Elementary Schools Mckay
Middle Schools Conestoga
High Schools Southridge
Others
Senior Community No
Acceptable Financing Cash, Conventional, FHA, VALoan
Listing Terms Cash, Conventional, FHA, VALoan
Read Less Info
Want to know what your home might be worth? Contact us for a FREE valuation!

Our team is ready to help you sell your home for the highest possible price ASAP


"My job is to find and attract mastery-based agents to the office, protect the culture, and make sure everyone is happy! "






