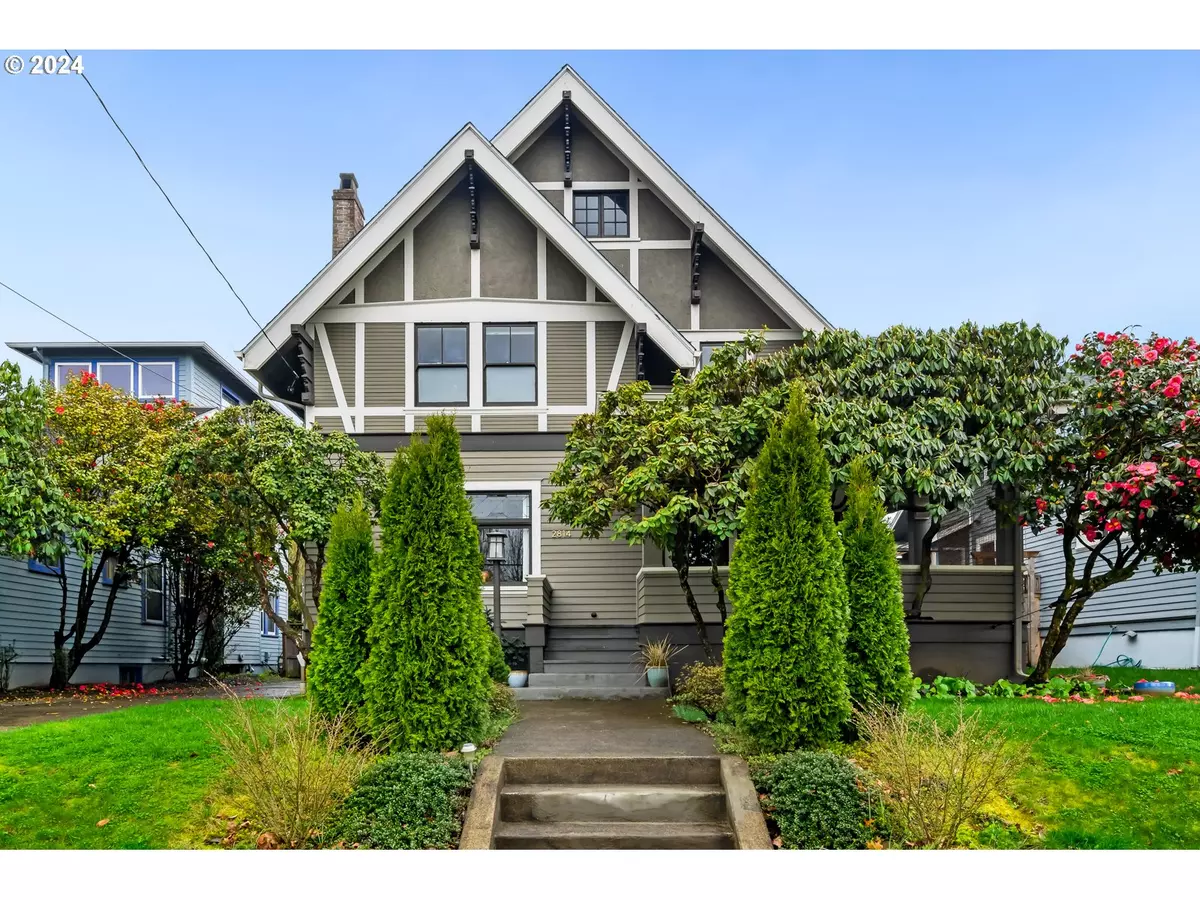Bought with Think Real Estate
$1,250,000
$1,250,000
For more information regarding the value of a property, please contact us for a free consultation.
4 Beds
2 Baths
3,539 SqFt
SOLD DATE : 06/03/2024
Key Details
Sold Price $1,250,000
Property Type Single Family Home
Sub Type Single Family Residence
Listing Status Sold
Purchase Type For Sale
Square Footage 3,539 sqft
Price per Sqft $353
Subdivision Alameda
MLS Listing ID 24067035
Sold Date 06/03/24
Style Tudor
Bedrooms 4
Full Baths 2
Year Built 1914
Annual Tax Amount $10,760
Tax Year 2023
Lot Size 4,791 Sqft
Property Description
Dashing Tudor + deluxe detached workshop in Alameda. Covered, wraparound porch. Formal entry with open staircase. Living room with fireplace + oak floors. Pocket doors to formal dining. Impeccable millwork, built-ins and high ceilings throughout. All bedrooms up, sunny 4th bedroom has new blinds + new ductless heating/cooling system providing year round comfort. Light and bright kitchen has new dishwasher and fridge, stainless steel appliances and gas stove. Clean and fresh tiled bathrooms have quartz countertops. Refurbished mudroom, w/full bathroom + laundry on the main. New roof, electrical, plumbing + water main, central air, attic insulation, earthquake strapping. Detached workshop is a perfectionist's labor of love. Storage shed. EV charging, new raised garden beds. [Home Energy Score = 1. HES Report at https://rpt.greenbuildingregistry.com/hes/OR10198686]
Location
State OR
County Multnomah
Area _142
Rooms
Basement Exterior Entry, Full Basement, Unfinished
Interior
Interior Features Engineered Hardwood, Hardwood Floors, High Ceilings, Quartz, Wallto Wall Carpet, Washer Dryer, Wood Floors
Heating Ductless, Forced Air95 Plus
Cooling Central Air, Mini Split
Fireplaces Number 1
Fireplaces Type Wood Burning
Appliance Dishwasher, Free Standing Gas Range, Free Standing Refrigerator, Gas Appliances, Quartz, Stainless Steel Appliance, Tile
Exterior
Exterior Feature Patio, Porch, Raised Beds, Tool Shed, Workshop, Yard
Roof Type Composition
Garage No
Building
Lot Description Level
Story 3
Foundation Concrete Perimeter
Sewer Public Sewer
Water Public Water
Level or Stories 3
Schools
Elementary Schools Sabin
Middle Schools Harriet Tubman
High Schools Grant
Others
Senior Community No
Acceptable Financing Cash, Conventional, FHA, VALoan
Listing Terms Cash, Conventional, FHA, VALoan
Read Less Info
Want to know what your home might be worth? Contact us for a FREE valuation!

Our team is ready to help you sell your home for the highest possible price ASAP


"My job is to find and attract mastery-based agents to the office, protect the culture, and make sure everyone is happy! "






