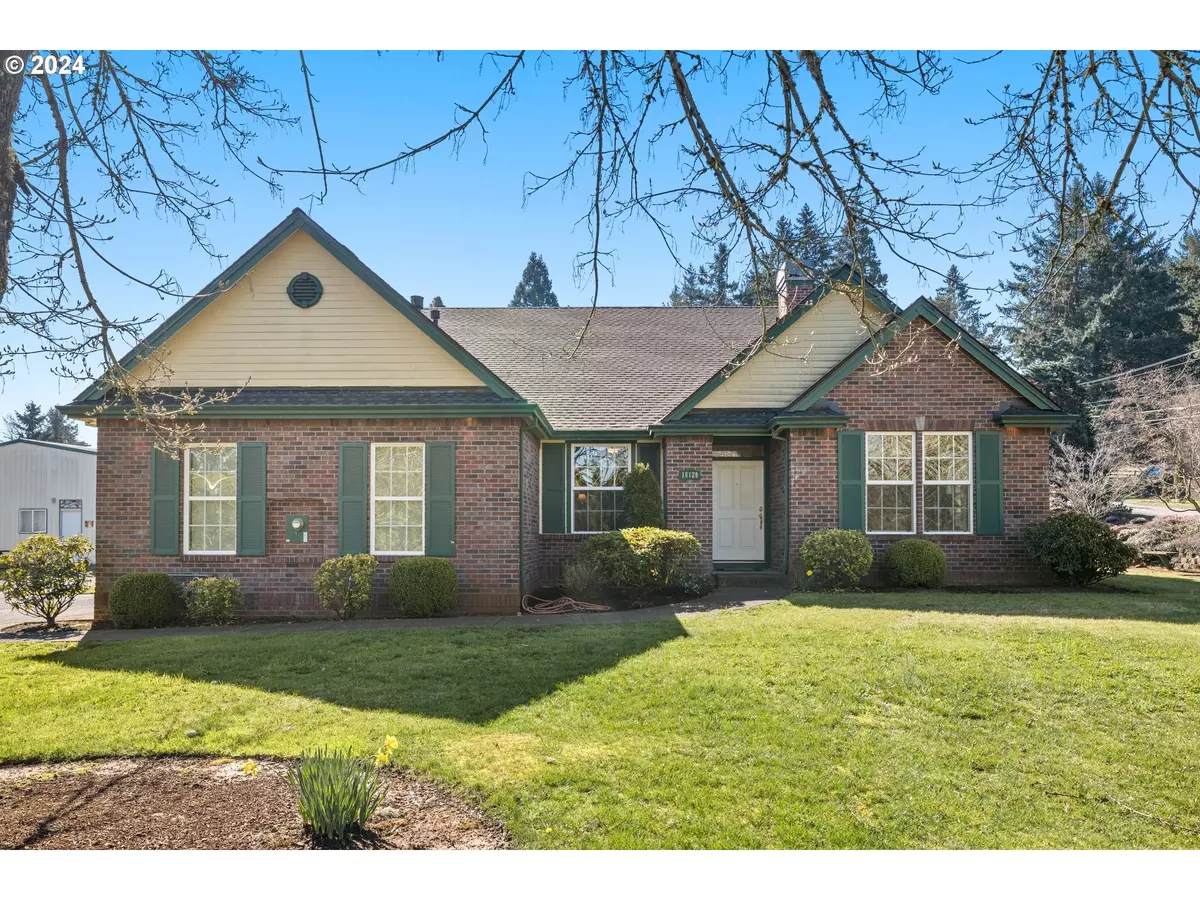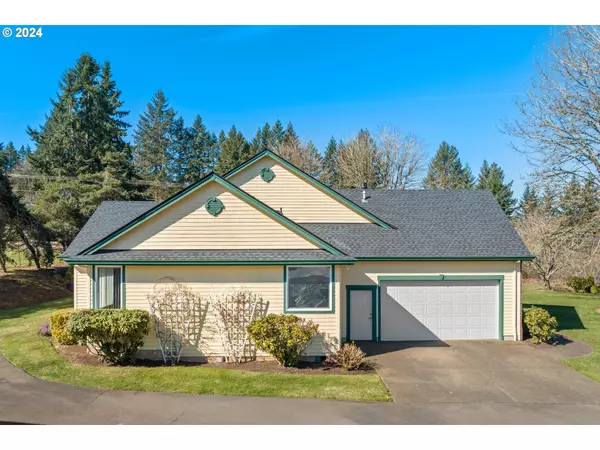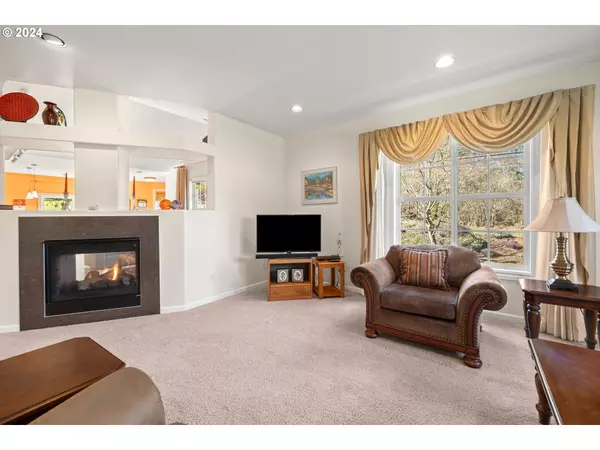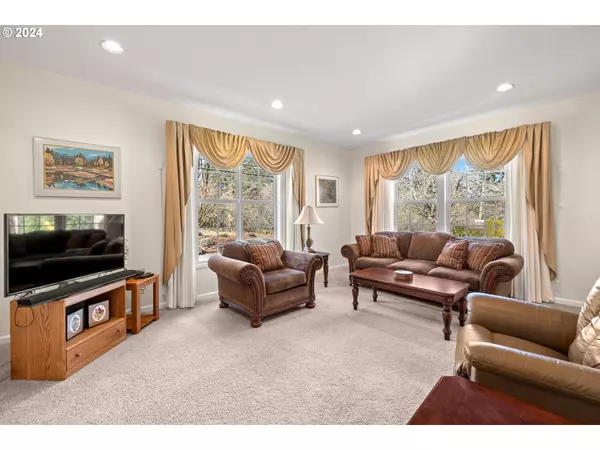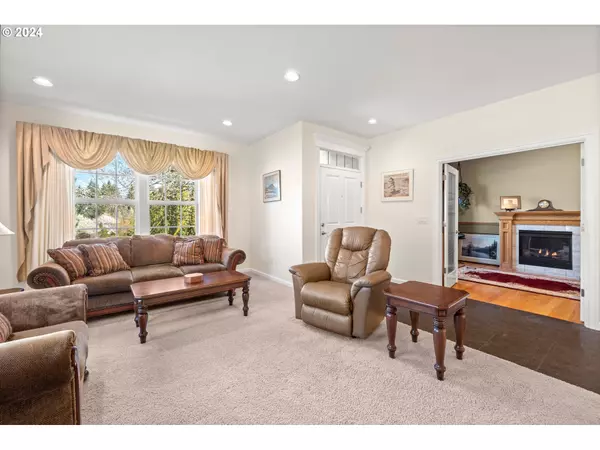Bought with Berkshire Hathaway HomeServices NW Real Estate
$865,000
$899,000
3.8%For more information regarding the value of a property, please contact us for a free consultation.
3 Beds
2 Baths
2,541 SqFt
SOLD DATE : 05/29/2024
Key Details
Sold Price $865,000
Property Type Single Family Home
Sub Type Single Family Residence
Listing Status Sold
Purchase Type For Sale
Square Footage 2,541 sqft
Price per Sqft $340
Subdivision Far West Association Neighbors
MLS Listing ID 24483658
Sold Date 05/29/24
Style Stories1, Custom Style
Bedrooms 3
Full Baths 2
Year Built 2005
Annual Tax Amount $8,587
Tax Year 2023
Lot Size 1.000 Acres
Property Description
"Home Is Where Your Heart Will Be"! This charming one level custom built home is an absolute treasure. One acre surrounds the home & shop with meticulous grounds. This custom floorplan offers high ceilings, 2 sided fireplace, hardwood floors, French doors, skylight & so much more! The bright kitchen offers an island, all appliances & a breakfast nook. Living & family rooms give flexibility for family and entertaining. All bedrooms are spacious & offer walk in closets. The ensuite is a sanctuary of custom design & amenities. A fireplace & hardwood floors beckon you to the den/reading room. Venture to the 24 X 42 shop that offers power, shelving, a car hoist, pellet stove, Air compressor & more. (2) 8' doors & (1) 12' door are perfect for all the toys & hobbies. This is truly a mecca for mechanics, carpenters, car enthusiasts, handymen extraordinaire & more.
Location
State OR
County Clackamas
Area _151
Zoning RRFF-5
Rooms
Basement Crawl Space
Interior
Interior Features Bamboo Floor, Ceiling Fan, Garage Door Opener, Granite, Hardwood Floors, Heated Tile Floor, High Ceilings, Laundry, Skylight, Soaking Tub, Tile Floor, Vaulted Ceiling, Vinyl Floor, Wallto Wall Carpet, Washer Dryer
Heating Forced Air95 Plus
Cooling Central Air
Fireplaces Number 2
Fireplaces Type Gas
Appliance Dishwasher, Free Standing Gas Range, Free Standing Refrigerator, Granite, Island, Microwave, Pantry, Range Hood
Exterior
Exterior Feature Gas Hookup, Patio, R V Parking, R V Boat Storage, Sprinkler, Workshop, Yard
Parking Features Attached
Garage Spaces 2.0
Roof Type Composition
Garage Yes
Building
Lot Description Corner Lot, Gentle Sloping, Pasture, Private, Public Road
Story 1
Foundation Concrete Perimeter
Sewer Septic Tank
Water Shared Well
Level or Stories 1
Schools
Elementary Schools Archer Glen
Middle Schools Sherwood
High Schools Sherwood
Others
Senior Community No
Acceptable Financing Cash, Conventional
Listing Terms Cash, Conventional
Read Less Info
Want to know what your home might be worth? Contact us for a FREE valuation!

Our team is ready to help you sell your home for the highest possible price ASAP


"My job is to find and attract mastery-based agents to the office, protect the culture, and make sure everyone is happy! "

