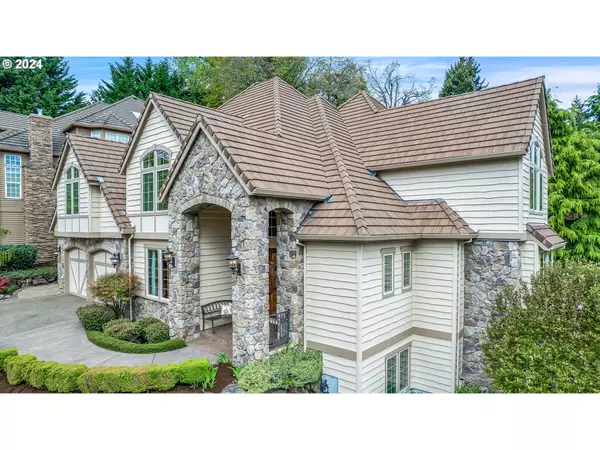Bought with Harnish Company Realtors
$1,500,000
$1,550,000
3.2%For more information regarding the value of a property, please contact us for a free consultation.
5 Beds
4.1 Baths
5,634 SqFt
SOLD DATE : 06/06/2024
Key Details
Sold Price $1,500,000
Property Type Single Family Home
Sub Type Single Family Residence
Listing Status Sold
Purchase Type For Sale
Square Footage 5,634 sqft
Price per Sqft $266
MLS Listing ID 24486008
Sold Date 06/06/24
Style Traditional
Bedrooms 5
Full Baths 4
Condo Fees $709
HOA Fees $59/ann
Year Built 2004
Annual Tax Amount $17,769
Tax Year 2023
Lot Size 9,583 Sqft
Property Description
Luxury living with this stunning home nestled in the Barrington Heights neighborhood. Indulge your culinary passions in the professionally designed gourmet kitchen, with granite countertops and top-of-the-line appliances, ideal for hosting gatherings or enjoying cozy family evenings. Three gas fireplaces, a central vac system, and the convenience of dual staircases (main and private). Experience the seamless flow of the open floor plan, vaulted ceilings throughout, a formal dining area, and a secluded den for added privacy. Upstairs, three bedrooms, each with their own walk-in closet, a convenient jack & jill bathroom, and a versatile bonus room. In the primary suite enjoy the elegant master bath, featuring heated floors, double sinks, a soothing steam shower, a luxurious soaking tub, walk-in closet and a coffee bar. Rest easy with two HVAC systems (with the upper zone being brand new) and a recently installed water heater. Enjoy the expansive corner lot with beautifully landscaped gardens, enhanced by landscape lighting, a Wi-Fi sprinkler system, and a private backyard oasis complete with a covered cooking area, stylish hardscaping, and a fire pit!
Location
State OR
County Clackamas
Area _147
Rooms
Basement Finished, Separate Living Quarters Apartment Aux Living Unit
Interior
Interior Features Floor3rd, Accessory Dwelling Unit, Ceiling Fan, Central Vacuum, Garage Door Opener, Granite, Hardwood Floors, High Ceilings, Laundry, Separate Living Quarters Apartment Aux Living Unit, Skylight, Soaking Tub, Sound System, Tile Floor, Vaulted Ceiling, Wainscoting, Wallto Wall Carpet, Wood Floors
Heating Forced Air
Cooling Central Air
Fireplaces Number 3
Fireplaces Type Gas
Appliance Builtin Oven, Builtin Range, Builtin Refrigerator, Convection Oven, Cook Island, Dishwasher, Disposal, Double Oven, Down Draft, Gas Appliances, Granite, Island, Microwave, Pantry, Plumbed For Ice Maker, Stainless Steel Appliance
Exterior
Exterior Feature Covered Patio, Fire Pit, Guest Quarters, Outdoor Fireplace, Patio, Second Garage, Sprinkler, Yard
Parking Features Available
Garage Spaces 3.0
View Seasonal, Territorial, Trees Woods
Roof Type Tile
Garage Yes
Building
Lot Description Corner Lot, Cul_de_sac, Trees
Story 3
Foundation Concrete Perimeter
Sewer Public Sewer
Water Public Water
Level or Stories 3
Schools
Elementary Schools Sunset
Middle Schools Rosemont Ridge
High Schools West Linn
Others
Senior Community No
Acceptable Financing Cash, Conventional
Listing Terms Cash, Conventional
Read Less Info
Want to know what your home might be worth? Contact us for a FREE valuation!

Our team is ready to help you sell your home for the highest possible price ASAP


"My job is to find and attract mastery-based agents to the office, protect the culture, and make sure everyone is happy! "






