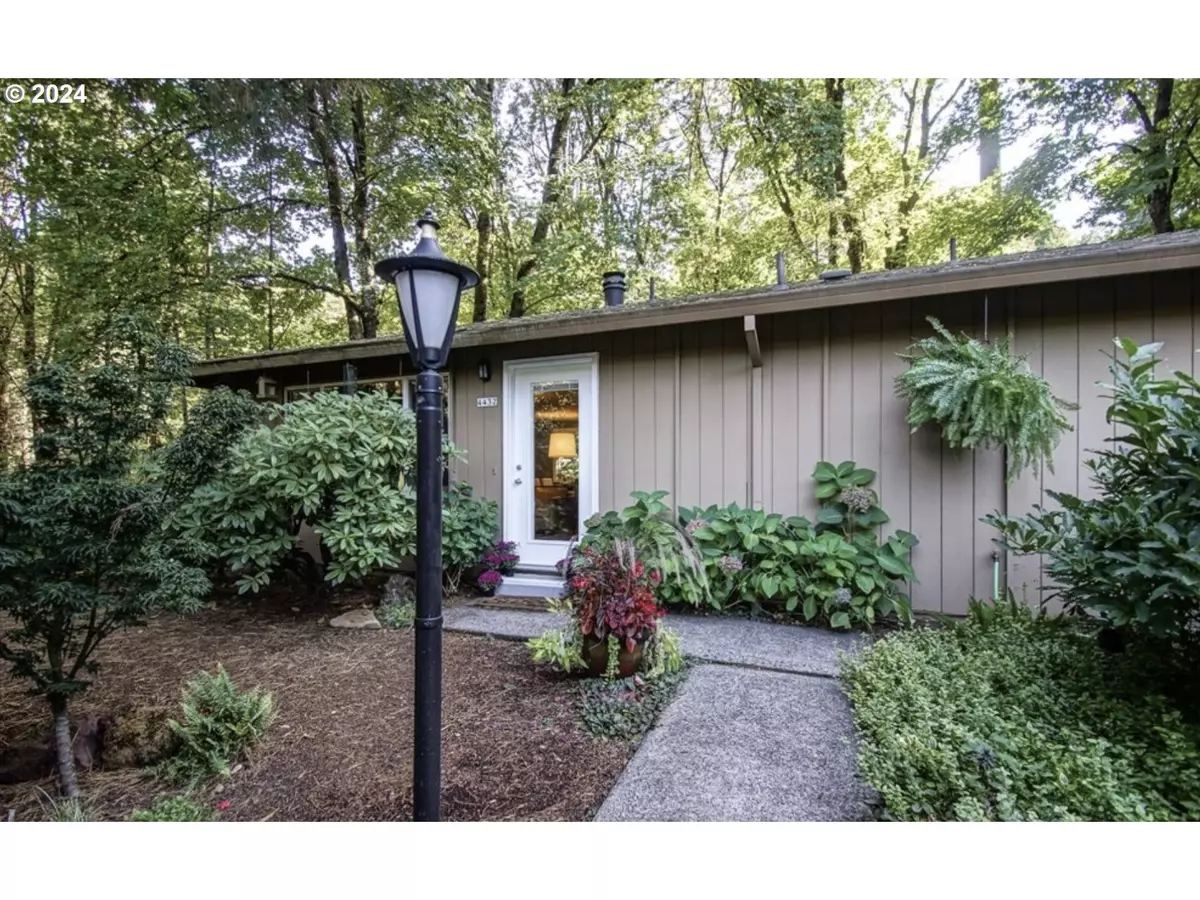Bought with Neighbors Realty
$480,000
$459,000
4.6%For more information regarding the value of a property, please contact us for a free consultation.
2 Beds
2 Baths
1,040 SqFt
SOLD DATE : 06/07/2024
Key Details
Sold Price $480,000
Property Type Condo
Sub Type Condominium
Listing Status Sold
Purchase Type For Sale
Square Footage 1,040 sqft
Price per Sqft $461
Subdivision Pittock Mansion / Uptown
MLS Listing ID 24115115
Sold Date 06/07/24
Style Stories1, Detached Condo
Bedrooms 2
Full Baths 2
Condo Fees $400
HOA Fees $400/mo
Year Built 1972
Annual Tax Amount $4,696
Tax Year 2023
Property Description
Perfectly PDX: Live with an artistic modern vibe in this stylish remodeled one level, detached condominium nestled in Forest Park, surrounded by rhododendrons. Hike Wildwood trail then grab a bite in the Pearl. This home is nicely updated, in a park-like setting close to uptown or an easy trip west to the coast or east to Mt Hood! Great floor plan with living, dining, and kitchen all flowing together. Warm bamboo floors take you to the master suite and spa-like bath, a second bedroom and full guest bath. A detached condo with no shared walls, a patio and a yard that wraps around the side can be fenced in for privacy and pets. There is a carport and storage right in front with another storage room available on site. This home sits in its own private community, near Hoyt Arboretum, Forest Park, Washington Park, the International Rose Garden, popular NW 23rd shopping and eating, and the Pearl District. No freeway traffic- home is located on direct route downtown or out sunset corridor. + public transit. Yard can be fenced. Benefits of condominium living in a fully detached home. 2 parking spots (one carport, one uncovered). OFFER Deadline Sun 5/5 6pm call 503-989-9930 with questions
Location
State OR
County Multnomah
Area _148
Rooms
Basement Crawl Space
Interior
Interior Features Bamboo Floor, Washer Dryer
Heating Forced Air
Cooling Central Air
Fireplaces Number 1
Fireplaces Type Wood Burning
Appliance Disposal, Stainless Steel Appliance
Exterior
Exterior Feature Patio
Garage Carport, Detached
Garage Spaces 2.0
View Trees Woods
Roof Type Composition
Parking Type Carport
Garage Yes
Building
Lot Description Level, Private
Story 1
Foundation Concrete Perimeter
Sewer Public Sewer
Water Public Water
Level or Stories 1
Schools
Elementary Schools Chapman
Middle Schools West Sylvan
High Schools Lincoln
Others
Senior Community No
Acceptable Financing Cash, Conventional, FHA
Listing Terms Cash, Conventional, FHA
Read Less Info
Want to know what your home might be worth? Contact us for a FREE valuation!

Our team is ready to help you sell your home for the highest possible price ASAP


"My job is to find and attract mastery-based agents to the office, protect the culture, and make sure everyone is happy! "






