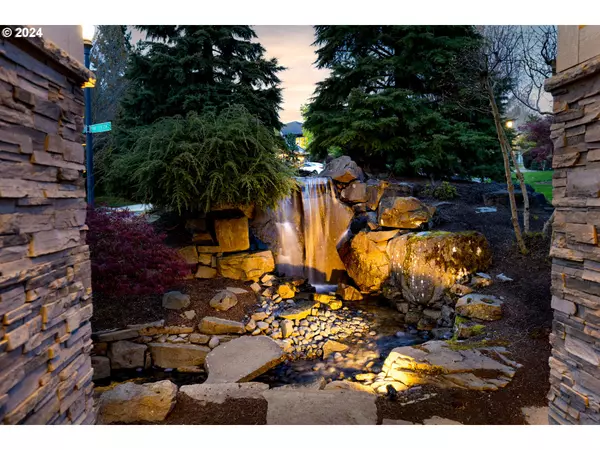Bought with MORE Realty
$1,372,000
$1,390,000
1.3%For more information regarding the value of a property, please contact us for a free consultation.
5 Beds
3.1 Baths
4,428 SqFt
SOLD DATE : 06/07/2024
Key Details
Sold Price $1,372,000
Property Type Single Family Home
Sub Type Single Family Residence
Listing Status Sold
Purchase Type For Sale
Square Footage 4,428 sqft
Price per Sqft $309
MLS Listing ID 24597606
Sold Date 06/07/24
Style Contemporary, Custom Style
Bedrooms 5
Full Baths 3
Year Built 1996
Annual Tax Amount $22,463
Tax Year 2023
Lot Size 0.280 Acres
Property Description
This luxury Skyline Summit estate is unlike any other. This grand home impresses with a portico entry, stunning valley views, beautiful landscaping and a resort like water feature. The interior features detailed finishes only seen in one of a kind custom builds like this. Wainscoting, crown molding, custom cabinets, hardwood flooring, high ceilings, expansive windows, high end fixtures, surround sound, a presidential roof, zonal heating and cooling and so much more. The floor plan offers four spacious bedrooms, a bonus room, a main level den, a formal dining room, a breakfast nook, a large kitchen, two living spaces with gas fireplaces, three full upper level bathrooms, a main level powder bathroom and a large laundry room. The primary bedroom enjoys a private balcony with an incredible view and a complete bathroom remodel. The Kitchen features ample counter space on granite slabs, a butlers pantry with wine fridge, a cook island and beautiful maple custom cabinets. The high end appliances include a SubZero refrigerator, Dacor oven, cooktop and warming drawer, and a Sharpe microwave drawer. Enjoy the private backyard year round under the covered decks or stare at the summer stars while enjoying an evening hot tub. Only minutes away from Forest Park hiking, Forest Heights Village, major highways and more. Homes like this do not come around often. [Home Energy Score = 1. HES Report at https://rpt.greenbuildingregistry.com/hes/OR10225041]
Location
State OR
County Multnomah
Area _148
Rooms
Basement Crawl Space
Interior
Interior Features Central Vacuum, Engineered Hardwood, Garage Door Opener, Granite, Hardwood Floors, High Ceilings, Intercom, Laundry, Tile Floor, Wainscoting, Wallto Wall Carpet, Washer Dryer
Heating Forced Air
Cooling Central Air
Fireplaces Number 2
Fireplaces Type Gas
Appliance Appliance Garage, Builtin Oven, Builtin Refrigerator, Butlers Pantry, Cook Island, Dishwasher, Disposal, Down Draft, Gas Appliances, Granite, Instant Hot Water, Island, Microwave, Pantry, Stainless Steel Appliance, Wine Cooler
Exterior
Exterior Feature Covered Arena, Covered Deck, Deck, Fenced, Free Standing Hot Tub, Sprinkler, Yard
Parking Features Attached
Garage Spaces 3.0
View Valley
Roof Type Composition
Garage Yes
Building
Lot Description Corner Lot
Story 2
Foundation Concrete Perimeter
Sewer Public Sewer
Water Public Water
Level or Stories 2
Schools
Elementary Schools Forest Park
Middle Schools West Sylvan
High Schools Lincoln
Others
Senior Community No
Acceptable Financing Cash, Conventional, FHA
Listing Terms Cash, Conventional, FHA
Read Less Info
Want to know what your home might be worth? Contact us for a FREE valuation!

Our team is ready to help you sell your home for the highest possible price ASAP


"My job is to find and attract mastery-based agents to the office, protect the culture, and make sure everyone is happy! "






