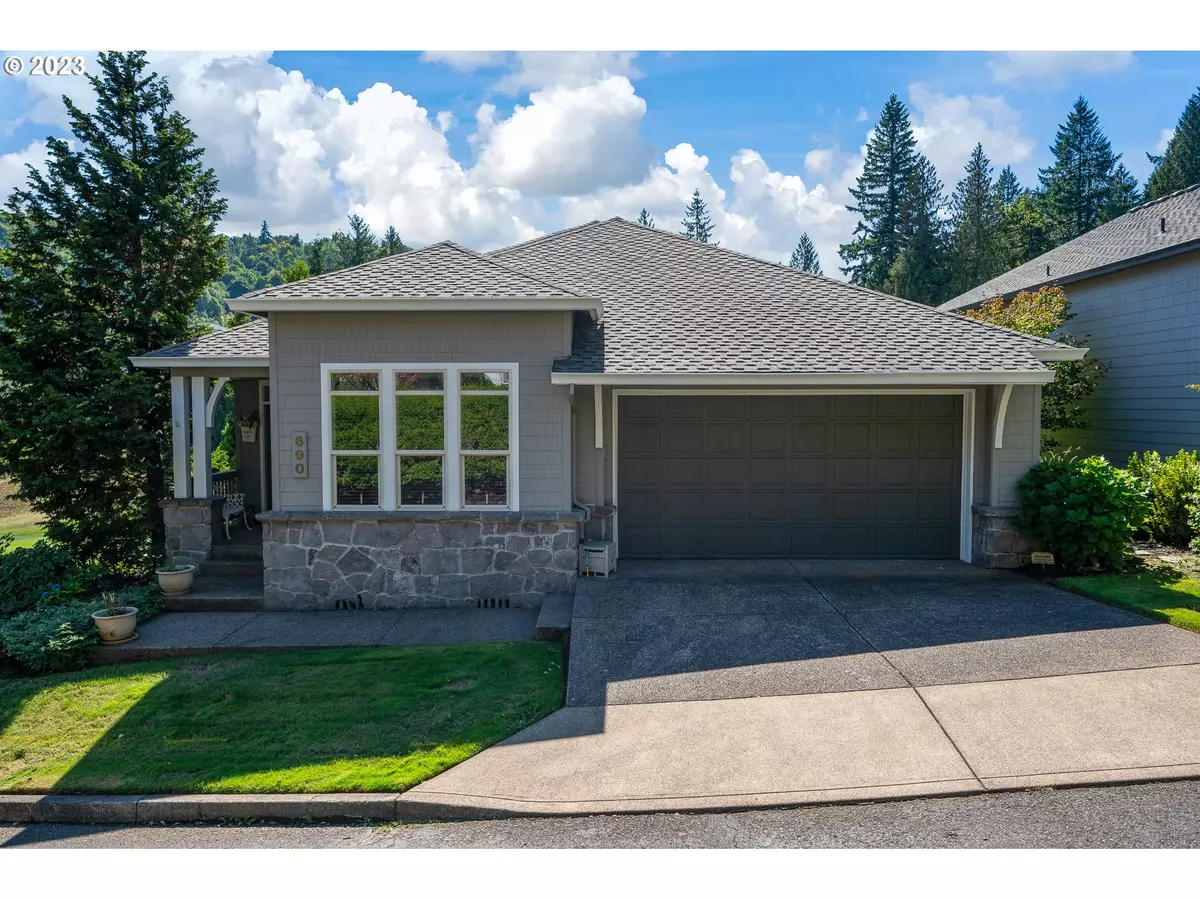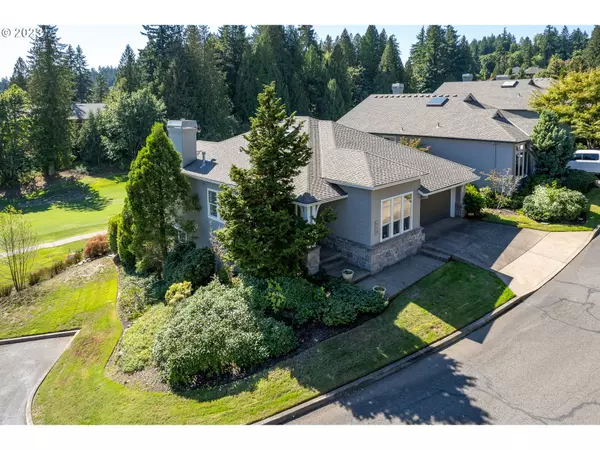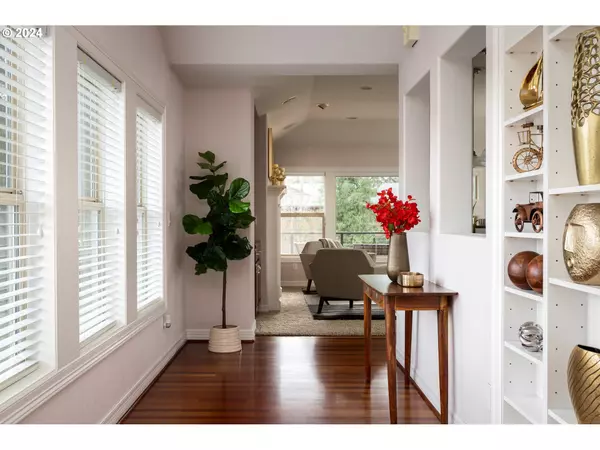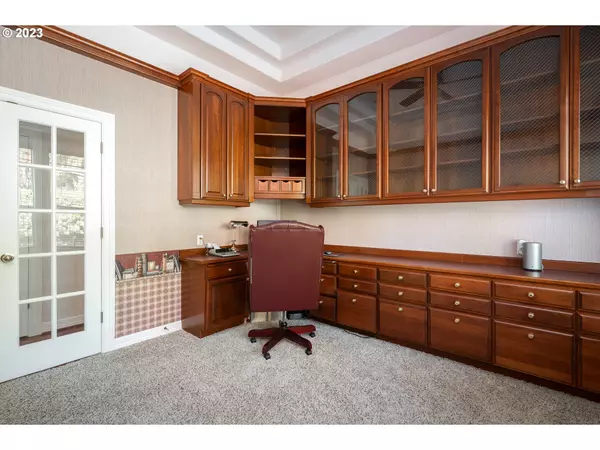Bought with Better Homes & Gardens Realty
$644,000
$660,000
2.4%For more information regarding the value of a property, please contact us for a free consultation.
2 Beds
2.1 Baths
2,268 SqFt
SOLD DATE : 06/07/2024
Key Details
Sold Price $644,000
Property Type Single Family Home
Sub Type Single Family Residence
Listing Status Sold
Purchase Type For Sale
Square Footage 2,268 sqft
Price per Sqft $283
MLS Listing ID 23415425
Sold Date 06/07/24
Style Stories2, Daylight Ranch
Bedrooms 2
Full Baths 2
Condo Fees $335
HOA Fees $335/mo
Year Built 1997
Annual Tax Amount $7,551
Tax Year 2023
Lot Size 7,405 Sqft
Property Description
Welcome to Persimmon Country Club Villas! You will be captivated by the breath-taking view from your private covered deck located on the first fairway. The main level boasts 9' coffered ceilings and includes the primary suite, living room, kitchen, laundry/pantry, and a large office with built-ins. The primary bedroom enjoys a beautiful view and its en suite bath, with its custom tile flooring, includes a large jetted tub, a walk-in shower, and a walk-in closet. The living room/dining room combo provides a great view and easy access to your composite deck. The upper level is highlighted with beautiful Brazilian cherry floors and cabinets. Downstairs, you'll find a daylight basement with a walk-out patio, a generously sized bonus room complemented by a 9.5' coffered ceiling and a wet bar, a second bedroom, and a full bath. You'll be thrilled to see all the extra storage space that this home has to offer, including the 8'x40' storage room. Adjacent to extra parking for your guests. Enjoy a stress-free lifestyle, as the HOA covers all the landscaping and exterior maintenance, including your roof replacement, exterior painting, and a security patrol for added peace of mind. Don't miss the opportunity to purchase this one-owner home!
Location
State OR
County Multnomah
Area _144
Zoning LDR-5
Rooms
Basement Daylight, Finished
Interior
Interior Features Central Vacuum, Hardwood Floors, Jetted Tub, Laundry, Wallto Wall Carpet, Wood Floors
Heating Forced Air
Cooling Central Air
Fireplaces Number 1
Fireplaces Type Gas
Appliance Dishwasher, Disposal, Double Oven, Free Standing Gas Range, Free Standing Refrigerator, Gas Appliances, Microwave, Tile
Exterior
Exterior Feature Covered Deck, Covered Patio
Garage Attached
Garage Spaces 2.0
View Golf Course
Roof Type Composition
Parking Type Driveway, Off Street
Garage Yes
Building
Lot Description Corner Lot, Golf Course
Story 2
Foundation Concrete Perimeter, Slab
Sewer Public Sewer
Water Public Water
Level or Stories 2
Schools
Elementary Schools Hogan Cedars
Middle Schools Dexter Mccarty
High Schools Gresham
Others
Senior Community No
Acceptable Financing Cash, Conventional, FHA, VALoan
Listing Terms Cash, Conventional, FHA, VALoan
Read Less Info
Want to know what your home might be worth? Contact us for a FREE valuation!

Our team is ready to help you sell your home for the highest possible price ASAP


"My job is to find and attract mastery-based agents to the office, protect the culture, and make sure everyone is happy! "






