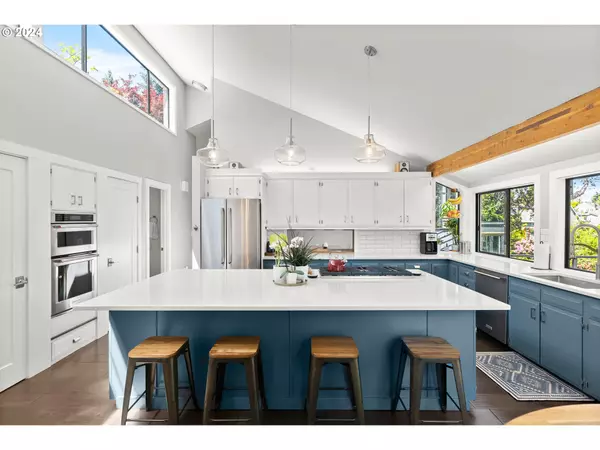Bought with Reger Homes, LLC
$1,287,000
$1,300,000
1.0%For more information regarding the value of a property, please contact us for a free consultation.
4 Beds
2.2 Baths
3,781 SqFt
SOLD DATE : 06/07/2024
Key Details
Sold Price $1,287,000
Property Type Single Family Home
Sub Type Single Family Residence
Listing Status Sold
Purchase Type For Sale
Square Footage 3,781 sqft
Price per Sqft $340
MLS Listing ID 24431799
Sold Date 06/07/24
Style Modern
Bedrooms 4
Full Baths 2
Year Built 1972
Annual Tax Amount $10,130
Tax Year 2023
Lot Size 1.030 Acres
Property Description
This exquisite 4-bedroom, 2.2-bathroom home combines the elegance of modern design with the charm of country living. Situated on a sprawling 1.03-acre lot, this 3,781 square-foot residence has been meticulously remodeled, offering modern amenities and luxurious features throughout. Enjoy breathtaking mountain views, expansive outdoor living spaces, and unparalleled privacy in this one-of-a-kind property. Key features include a spacious primary suite on main with vaulted ceilings and a full spa-like bath complete with oversized shower and soaking tub, creating a serene retreat. The gourmet kitchen boasts quartz countertops, a large island, an eating area, and stainless-steel appliances, perfect for the home chef. Enjoy quiet moments in the sunken reading nook, complete with a gas fireplace and custom built-ins. The large dining room is bathed in natural sunlight, while the family room offers a wood-burning fireplace and vaulted ceilings, ideal for gatherings. Engineered hardwood floors on the main level add warmth and elegance to the home. The expansive game room features natural wood paneling, a bar, and a sauna/shower, providing a perfect space for entertainment and relaxation. This property includes two deck areas for entertaining, a hot tub, and mature gardens. The private yard ensures your tranquility. Enjoy summer days by the pool, complete with a pool house that includes an entertaining area, loft space, and a garage door that opens to the pool. Additional amenities include a 3-car garage, working hobby farm/stable, landscape lighting, sprinklers, and a tree fort for the kids. All this nestled in the picturesque Bull Mountain area! This home offers a peaceful, rural setting while being conveniently close to local amenities, shopping, dining, and top-rated schools. The surrounding natural beauty and mountain views make this property a perfect escape from the hustle and bustle of the city. Don't miss this opportunity to own this exceptional home!
Location
State OR
County Washington
Area _151
Zoning R-7
Rooms
Basement Daylight, Finished
Interior
Interior Features Engineered Hardwood, Garage Door Opener, High Ceilings, Laminate Flooring, Laundry, Quartz, Reclaimed Material, Soaking Tub, Tile Floor, Vaulted Ceiling
Heating Forced Air
Cooling Central Air
Fireplaces Number 3
Fireplaces Type Gas, Wood Burning
Appliance Builtin Oven, Cook Island, Cooktop, Dishwasher, Disposal, Gas Appliances, Island, Microwave, Pantry, Quartz, Stainless Steel Appliance, Tile, Wine Cooler
Exterior
Exterior Feature Corral, Deck, Fenced, Free Standing Hot Tub, Garden, In Ground Pool, Patio, Porch, Poultry Coop, Raised Beds, Sprinkler, Yard
Parking Features Attached
Garage Spaces 3.0
View Mountain, Seasonal, Territorial
Roof Type Composition,Shingle
Garage Yes
Building
Lot Description Gentle Sloping, Pasture, Private, Private Road, Seasonal, Trees
Story 2
Sewer Public Sewer
Water Public Water
Level or Stories 2
Schools
Elementary Schools Mary Woodward
Middle Schools Fowler
High Schools Tigard
Others
Senior Community No
Acceptable Financing Cash, Conventional, FHA, VALoan
Listing Terms Cash, Conventional, FHA, VALoan
Read Less Info
Want to know what your home might be worth? Contact us for a FREE valuation!

Our team is ready to help you sell your home for the highest possible price ASAP


"My job is to find and attract mastery-based agents to the office, protect the culture, and make sure everyone is happy! "






