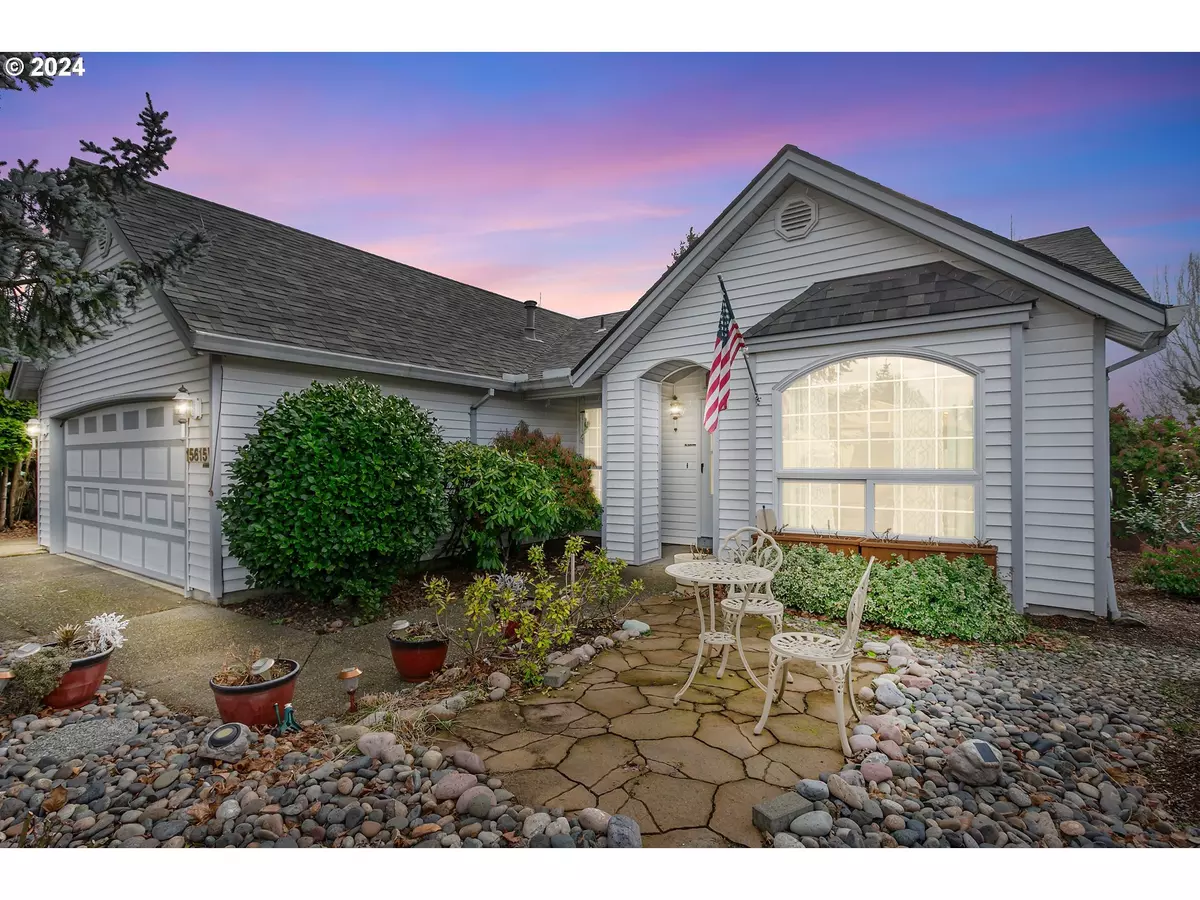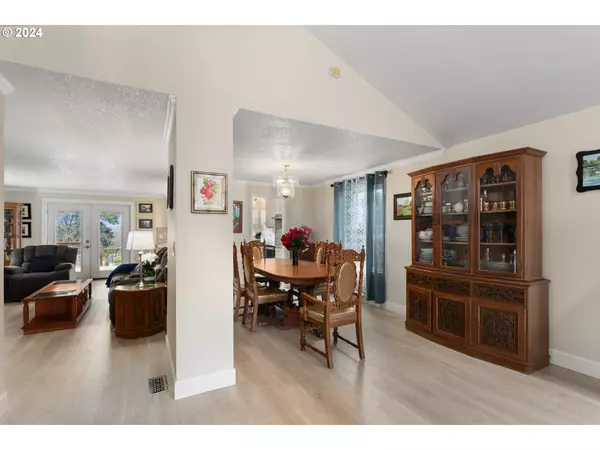Bought with Keller Williams Realty
$569,000
$569,000
For more information regarding the value of a property, please contact us for a free consultation.
3 Beds
2 Baths
1,592 SqFt
SOLD DATE : 06/10/2024
Key Details
Sold Price $569,000
Property Type Single Family Home
Sub Type Single Family Residence
Listing Status Sold
Purchase Type For Sale
Square Footage 1,592 sqft
Price per Sqft $357
Subdivision Fairway Village
MLS Listing ID 24390204
Sold Date 06/10/24
Style Stories1, Ranch
Bedrooms 3
Full Baths 2
Condo Fees $655
HOA Fees $54/ann
Year Built 1992
Annual Tax Amount $4,694
Tax Year 2023
Lot Size 9,147 Sqft
Property Description
UPDATED! Hard-to-find Royal Oak floorplan with three bedrooms and features of a large home with a smaller footprint and on a Giant 8,960 sqft, nearly half an Acre! Lot! (Apx. 65 X 65 Backyard) Plan features Beautiful low maintenance plank flooring throughout, White painted woodwork, Tall Baseboards, crown molding, warm wall color, Rapace cabinets, Counter, Vaulted ceiling, warm Gas fireplace, Dining room, Beautifull white Kitchen cabinets, Pantry accented with Quartz Counters, full height accented Tile slash, Stainless appliances and Under-mount sink, abundant natural lighting with the corner windows and skylight! The breakfast bar opens to the family room with natural light glass French doors leading to your oversized covered patio onto easy maintenance Trex decking! Relax in your updated Primary bedroom and Bath, Patio door off the deck, and hard-to-find spacious walk-in closet! A tall window in the 3rd bedroom/office or Den brings natural light. Newer furnace, AC, Hot water tank, Trex decking, Gutter guards, yearly pest maintenance, and heating and cooling system. Enjoy your front courtyard patio and relax with the sunset on the covered deck overlooking the large backyard, which offers endless opportunities to enjoy. A 55+ Planned community with a Clubhouse, scheduled activities, exercise, Sauna, swimming pool, billiards, ping-pong, arts and crafts studio, ballroom, Library, meeting/event rooms, ballroom, and more!
Location
State WA
County Clark
Area _24
Rooms
Basement Crawl Space
Interior
Interior Features Garage Door Opener, Laminate Flooring, Laundry, Quartz, Skylight, Vaulted Ceiling, Wallto Wall Carpet
Heating Forced Air
Cooling Central Air
Fireplaces Number 1
Fireplaces Type Gas
Appliance Dishwasher, Disposal, Free Standing Gas Range, Pantry, Plumbed For Ice Maker, Quartz, Range Hood, Stainless Steel Appliance
Exterior
Exterior Feature Covered Deck, Garden, Porch, Raised Beds
Garage Attached
Garage Spaces 2.0
Roof Type Composition
Parking Type Driveway, On Street
Garage Yes
Building
Lot Description Gentle Sloping
Story 1
Foundation Concrete Perimeter
Sewer Public Sewer
Water Public Water
Level or Stories 1
Schools
Elementary Schools Riverview
Middle Schools Shahala
High Schools Mountain View
Others
Senior Community Yes
Acceptable Financing Cash, Conventional, FHA, VALoan
Listing Terms Cash, Conventional, FHA, VALoan
Read Less Info
Want to know what your home might be worth? Contact us for a FREE valuation!

Our team is ready to help you sell your home for the highest possible price ASAP


"My job is to find and attract mastery-based agents to the office, protect the culture, and make sure everyone is happy! "






