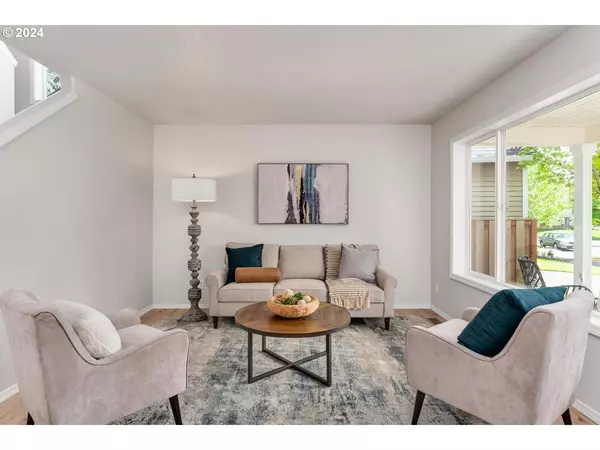Bought with Reger Homes, LLC
$630,000
$625,000
0.8%For more information regarding the value of a property, please contact us for a free consultation.
4 Beds
2.1 Baths
1,942 SqFt
SOLD DATE : 06/11/2024
Key Details
Sold Price $630,000
Property Type Single Family Home
Sub Type Single Family Residence
Listing Status Sold
Purchase Type For Sale
Square Footage 1,942 sqft
Price per Sqft $324
Subdivision Arbor Lane
MLS Listing ID 24676425
Sold Date 06/11/24
Style Stories2, Traditional
Bedrooms 4
Full Baths 2
Condo Fees $228
HOA Fees $19/ann
Year Built 1997
Annual Tax Amount $5,473
Tax Year 2023
Lot Size 5,227 Sqft
Property Description
Open house cancelled - offer accepted. Discover this beautiful, HIGH-QUALITY, REMODELED, TOP-TO-BOTTOM home located along the private-peaceful wooded area of the Cedar Creek Trail System in Sherwood Oregon. This spacious home features 4 bedrooms and 2.5 bathrooms, all meticulously updated and thoughtfully designed. Every inch of this home exudes craftsmanship and designer finishes. It offers a functional floor plan with separate living and family rooms on the main level. The kitchen and bathrooms are equipped with custom-built cabinets, designer quartz countertops, and tile backsplashes. The home includes luxury plank flooring on the main level and new plush carpet in the bedrooms. High-end appliances feature a brand-new Smart LG double oven, large LG Smart refrigerator and quiet KitchenAid dishwasher. Wooded views from the kitchen, living room and primary bedroom. The large, 2-level, refinished deck off the kitchen overlooks the wooded backyard & green space, ideal for gatherings and entertainment. A lush front yard and covered patio welcome you upon arrival. This home is move in ready and a great alternative to new construction. Brand-new 30yr roof, furnace, AC, and water heater. Served by top-rated schools such as Sherwood High, Sherwood Middle, and Archer Glen Elementary. This property is ideally positioned within a vibrant community known for its friendly atmosphere and outdoor lifestyle. Just .65 miles via the trail, Old Town Sherwood offers a Farmers Market, restaurants/bars, quaint coffee shops, events, beautiful parks, and much more. Very short distance to all major shopping, parks, recreation, boating, river, wineries, breweries, and more. HOA $228/year. Seller is OR Broker. BTVAI. Check out the 3D Matterport to tour the home virtually.
Location
State OR
County Washington
Area _151
Rooms
Basement Crawl Space
Interior
Interior Features Ceiling Fan, Garage Door Opener, High Speed Internet, Laminate Flooring, Laundry, Luxury Vinyl Plank, Tile Floor, Vaulted Ceiling, Wallto Wall Carpet, Wood Floors
Heating Forced Air
Cooling Central Air
Fireplaces Number 1
Fireplaces Type Wood Burning
Appliance Builtin Oven, Builtin Range, Builtin Refrigerator, Convection Oven, Dishwasher, Disposal, Double Oven, Down Draft, Microwave, Plumbed For Ice Maker, Quartz, Range Hood, Solid Surface Countertop, Stainless Steel Appliance, Tile
Exterior
Exterior Feature Deck, Fenced, Porch, Yard
Parking Features Attached
Garage Spaces 2.0
View Trees Woods
Roof Type Composition
Garage Yes
Building
Lot Description Green Belt, Private, Trees, Wooded
Story 2
Foundation Concrete Perimeter, Pillar Post Pier
Sewer Public Sewer
Water Public Water
Level or Stories 2
Schools
Elementary Schools Archer Glen
Middle Schools Sherwood
High Schools Sherwood
Others
HOA Name Annual dues are due June 1st every year.
Senior Community No
Acceptable Financing Cash, Conventional, FHA, VALoan
Listing Terms Cash, Conventional, FHA, VALoan
Read Less Info
Want to know what your home might be worth? Contact us for a FREE valuation!

Our team is ready to help you sell your home for the highest possible price ASAP


"My job is to find and attract mastery-based agents to the office, protect the culture, and make sure everyone is happy! "






