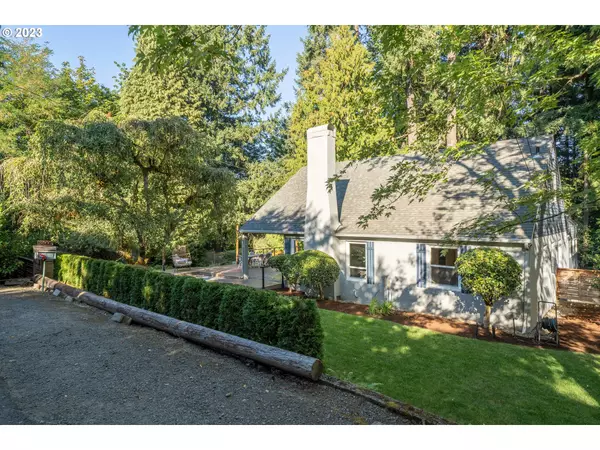Bought with MORE Realty
$915,000
$950,000
3.7%For more information regarding the value of a property, please contact us for a free consultation.
4 Beds
3 Baths
4,146 SqFt
SOLD DATE : 06/10/2024
Key Details
Sold Price $915,000
Property Type Single Family Home
Sub Type Single Family Residence
Listing Status Sold
Purchase Type For Sale
Square Footage 4,146 sqft
Price per Sqft $220
Subdivision Garden Home
MLS Listing ID 24599405
Sold Date 06/10/24
Style Farmhouse, Traditional
Bedrooms 4
Full Baths 3
Year Built 1943
Annual Tax Amount $6,430
Tax Year 2023
Lot Size 1.450 Acres
Property Description
Nestled on a private 1.45-acre lot, this renovated classic farmhouse is the epitome of rustic elegance fused with modern convenience. The main house, boasting three bedrooms and two full bathrooms, welcomes you with warm, beautiful hardwood floors that stretch throughout. Custom updates tastefully intermingle with vintage details, creating a truly unique living space. A wood-burning fireplace, adorned with a new hearth salvaged from the original Sellwood Bridge, anchors the spacious living areas. The gourmet kitchen boasts stainless steel appliances, granite countertops, an eating bar and wood cabinetry while the adjacent dining area is perfect for family gatherings and entertaining guests. Beyond the main house lies a detached one-bedroom, one-bathroom ADU (Accessory Dwelling Unit), ideal for extended family, visiting guests, or as a rental income opportunity. It is a haven of modern comfort and privacy, complete with its own fully equipped kitchen, spacious living area, as well as laundry facilities and separate utilities.Outdoors, enjoy the serene flat fenced yard, perfect for play and relaxation. A stamped concrete patio is ideal for outdoor dining, while a rejuvenating hot tub offers year-round enjoyment. Situated near the vibrant Multnomah Village, this exceptional property combines rural tranquility with urban accessibility. [Home Energy Score = 1. HES Report at https://rpt.greenbuildingregistry.com/hes/OR10151744]
Location
State OR
County Multnomah
Area _148
Zoning R10
Rooms
Basement Unfinished
Interior
Interior Features Granite, Hardwood Floors, Quartz, Soaking Tub, Tile Floor, Washer Dryer, Wood Floors
Heating Forced Air95 Plus
Cooling Central Air
Fireplaces Number 1
Fireplaces Type Wood Burning
Appliance Builtin Oven, Cooktop, Disposal, Down Draft, Granite, Microwave, Pantry, Quartz, Stainless Steel Appliance, Tile
Exterior
Exterior Feature Accessory Dwelling Unit, Builtin Hot Tub, Covered Patio, Fenced, Patio, Second Residence, Sprinkler, Workshop, Yard
Garage Attached, TuckUnder
Garage Spaces 1.0
View Trees Woods
Roof Type Composition
Parking Type Driveway, Off Street
Garage Yes
Building
Lot Description Level, Private, Trees
Story 3
Foundation Concrete Perimeter
Sewer Public Sewer
Water Public Water
Level or Stories 3
Schools
Elementary Schools Maplewood
Middle Schools Jackson
High Schools Ida B Wells
Others
Senior Community No
Acceptable Financing Cash, Conventional
Listing Terms Cash, Conventional
Read Less Info
Want to know what your home might be worth? Contact us for a FREE valuation!

Our team is ready to help you sell your home for the highest possible price ASAP


"My job is to find and attract mastery-based agents to the office, protect the culture, and make sure everyone is happy! "






