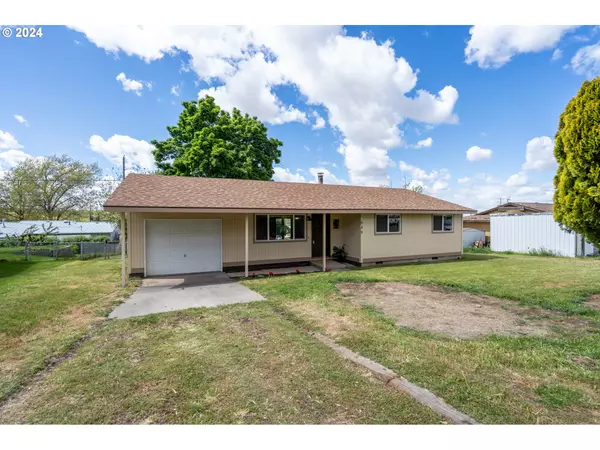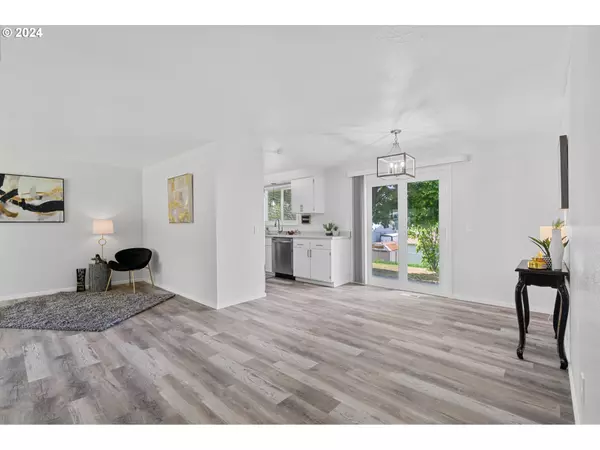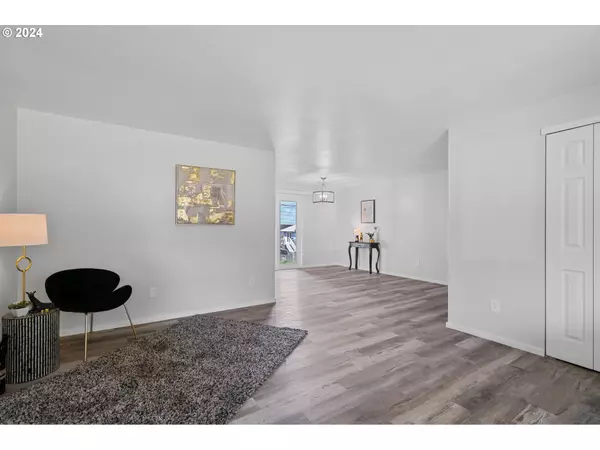Bought with Webb Property Resources
$257,000
$249,950
2.8%For more information regarding the value of a property, please contact us for a free consultation.
3 Beds
1 Bath
1,022 SqFt
SOLD DATE : 06/13/2024
Key Details
Sold Price $257,000
Property Type Single Family Home
Sub Type Single Family Residence
Listing Status Sold
Purchase Type For Sale
Square Footage 1,022 sqft
Price per Sqft $251
MLS Listing ID 24222047
Sold Date 06/13/24
Style Stories1
Bedrooms 3
Full Baths 1
Year Built 1975
Annual Tax Amount $1,663
Tax Year 2023
Lot Size 7,840 Sqft
Property Description
Introducing this stunningly renovated home, where everything is NEW from the inside out! With 3 bedrooms and 1 bathroom spread across 1,022 square feet, this is a unique property that boasts a complete makeover that's sure to impress. Step into the updated kitchen that includes stainless steel appliances, a new sink, countertops, and kitchen handles. Enjoy seamless flow from the kitchen to the dining area and separate living room, perfect for gatherings and entertainment. New smoke detectors, GFCI outlets, a new thermostat, double-pane vinyl windows, and blinds ensure safety, privacy, and energy efficiency. The bathroom features a brand-new vanity and tub, while the master bedroom offers a double closet for ample storage space. Plus, durable and stylish LVP flooring spans the entire house. Every detail has been meticulously curated. The interior colors and light fixtures have been chosen carefully to offer a modern touch. The dining area opens to the backyard through a slide door, leading to the spacious backyard. It features a chain-link fence enclosing beautiful flower beds, adding charm to the outdoor space. Additionally, a strategically planted tree in the southwest corner provides shade and serenity during the afternoons. If this is not enough, an AC system and central heating and cooling have been added, ensuring your comfort indoors no matter the season. Experience the epitome of modern living in this meticulously renovated home. Schedule a viewing today!
Location
State OR
County Umatilla
Area _438
Rooms
Basement Crawl Space
Interior
Interior Features Luxury Vinyl Plank
Heating Forced Air, Heat Pump, Wood Stove
Cooling Central Air
Fireplaces Number 1
Fireplaces Type Stove
Appliance Builtin Range, Dishwasher, Free Standing Range, Free Standing Refrigerator, Stainless Steel Appliance
Exterior
Exterior Feature Fenced, R V Parking
Parking Features Attached
View City, Territorial
Roof Type Composition
Garage Yes
Building
Lot Description Gentle Sloping, Level
Story 1
Foundation Concrete Perimeter
Sewer Public Sewer
Water Public Water
Level or Stories 1
Schools
Elementary Schools Pilot Rock
Middle Schools Pilot Rock
High Schools Pilot Rock
Others
Senior Community No
Acceptable Financing Cash, Conventional, FHA, USDALoan, VALoan
Listing Terms Cash, Conventional, FHA, USDALoan, VALoan
Read Less Info
Want to know what your home might be worth? Contact us for a FREE valuation!

Our team is ready to help you sell your home for the highest possible price ASAP

"My job is to find and attract mastery-based agents to the office, protect the culture, and make sure everyone is happy! "






