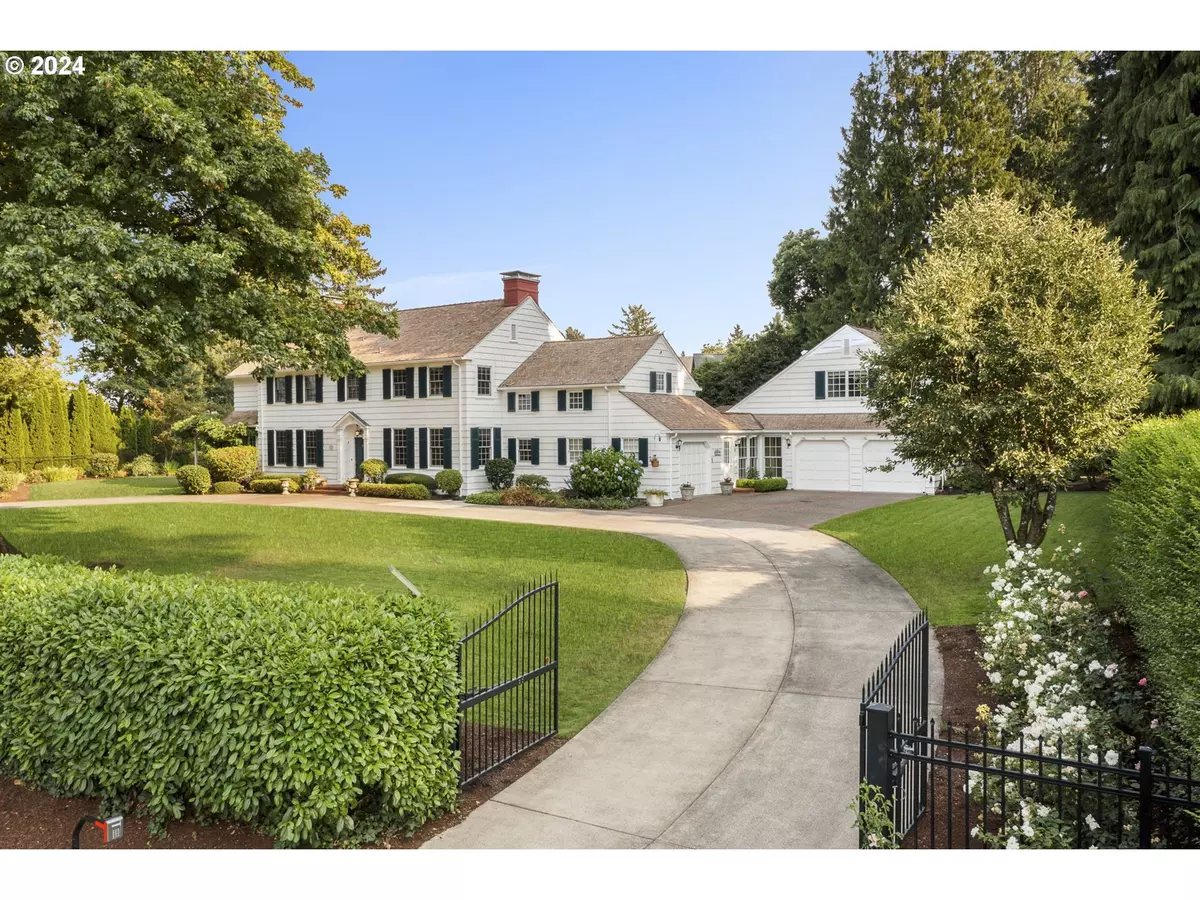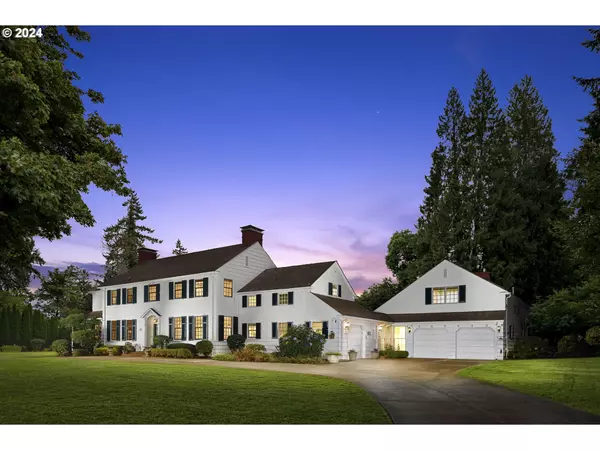Bought with Berkshire Hathaway HomeServices NW Real Estate
$1,760,000
$1,888,000
6.8%For more information regarding the value of a property, please contact us for a free consultation.
5 Beds
3.1 Baths
5,154 SqFt
SOLD DATE : 06/14/2024
Key Details
Sold Price $1,760,000
Property Type Single Family Home
Sub Type Single Family Residence
Listing Status Sold
Purchase Type For Sale
Square Footage 5,154 sqft
Price per Sqft $341
Subdivision Waverly Country Club
MLS Listing ID 24418325
Sold Date 06/14/24
Style Dutch Colonial, English
Bedrooms 5
Full Baths 3
Year Built 1925
Annual Tax Amount $22,066
Tax Year 2023
Property Description
Prepare to fall in LOVE with this Waverly STORYBOOK DREAM HOME! This incredible property and it's thoughtful design and updates come together that make this one of the most EXCLUSIVE homes in one of the city's best and most desirable neighborhoods. With Fresh INTERIOR PAINT and a REMODELED MASTER BATH that will take your breath away. Fully gated and situated on nearly an acre you'll enjoy bright sunny days by the pool and private quiet evenings. An ENTERTAINER or FAMILY dream home with incredible indoor/outdoor living spaces surrounded by the best nature has to offer. 2nd living area is perfect for multigenerational living and will provide your guests or loved ones with their own private wing. Tons of storage and custom built-in's; easy living at the finest. Enjoy the beauty of Waverly Country Club and their manicured golf holes right out your front door. Stop and smell the roses, flowers, and enjoy the sounds of nature. This is a home to be proud of!!!
Location
State OR
County Clackamas
Area _145
Rooms
Basement Unfinished
Interior
Interior Features Garage Door Opener, Granite, Hardwood Floors, High Ceilings, Home Theater, Jetted Tub, Separate Living Quarters Apartment Aux Living Unit, Sound System, Tile Floor, Vaulted Ceiling, Washer Dryer
Heating Forced Air
Cooling Central Air
Fireplaces Number 3
Fireplaces Type Gas, Wood Burning
Appliance Builtin Oven, Builtin Range, Builtin Refrigerator, Convection Oven, Dishwasher, Disposal, Down Draft, Granite, Microwave, Pantry, Stainless Steel Appliance
Exterior
Exterior Feature Builtin Barbecue, Covered Deck, Deck, Gas Hookup, Second Garage, Sprinkler, Storm Door, Tool Shed, Yard
Parking Features Attached
Garage Spaces 3.0
View Golf Course, River, Seasonal
Roof Type Shingle
Garage Yes
Building
Lot Description Gated, Golf Course, Level, Trees
Story 3
Foundation Slab
Sewer Public Sewer
Water Public Water
Level or Stories 3
Schools
Elementary Schools Milwaukie
Middle Schools Rowe
High Schools Milwaukie
Others
Senior Community No
Acceptable Financing Cash, Conventional
Listing Terms Cash, Conventional
Read Less Info
Want to know what your home might be worth? Contact us for a FREE valuation!

Our team is ready to help you sell your home for the highest possible price ASAP

"My job is to find and attract mastery-based agents to the office, protect the culture, and make sure everyone is happy! "






