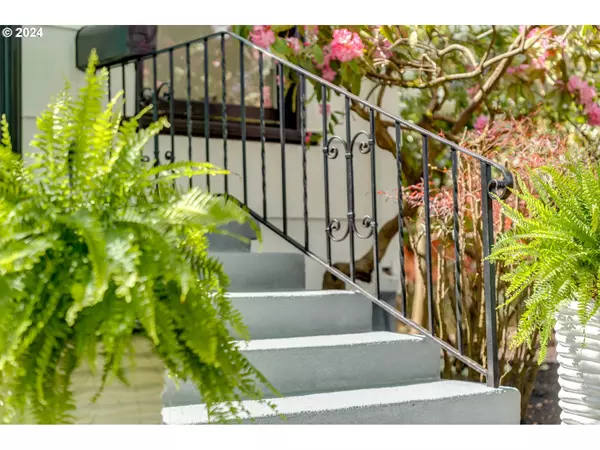Bought with Keller Williams Sunset Corridor
$689,000
$699,000
1.4%For more information regarding the value of a property, please contact us for a free consultation.
3 Beds
3 Baths
1,718 SqFt
SOLD DATE : 06/14/2024
Key Details
Sold Price $689,000
Property Type Single Family Home
Sub Type Single Family Residence
Listing Status Sold
Purchase Type For Sale
Square Footage 1,718 sqft
Price per Sqft $401
Subdivision Arbor Lodge
MLS Listing ID 24327864
Sold Date 06/14/24
Style Bungalow
Bedrooms 3
Full Baths 3
Year Built 1914
Annual Tax Amount $3,313
Tax Year 2023
Lot Size 5,227 Sqft
Property Description
Welcome to the Cherry Tree Cottage in desirable Arbor Lodge with a fully permitted detached Accessory Dwelling Unit (ADU). She has all the character of Portland history with a blend of modern touches. Turn-key living with major updates from shell out including: new roof, exterior paint, interior paint, restored original hardwood floors, custom trim and new millwork throughout. New electrical panel, switches and fixtures. All new plumbing, fixtures, new HVAC, new hot water heater, silent fans in bathrooms. The spacious new kitchen features new cabinets, stainless appliances, custom tile backsplash with quartz countertops. There are multiple built-ins throughout the home providing extra storage. The main level has two bedrooms and bath with custom quartz tiling and glass shower doors. Lower level has walk-in shower with custom tiled bathroom with glass wall and door, LVT flooring, dedicated laundry and storage. ADU studio has walk-in shower, electric cook top with new windows and slider. It's perfect for short term rental, caretaker quarters or a lovely home office. The private backyard has new sod, freshly maintained shrubs and trimmed trees for a wonderfully shaded yard. The featured cherry tree is a staple in the neighborhood and shows her true glory when she blooms each spring. This home is dialed in with almost every update complete and ready for new ownership - don't miss this one! Ask your agent for the rent analysis on this ADU to see how you could offset payments or compare tiny home short term rentals in the area to see potential! Move in and have NO Honey-Do lists with this home.
Location
State OR
County Multnomah
Area _141
Zoning R5
Rooms
Basement Partial Basement, Separate Living Quarters Apartment Aux Living Unit
Interior
Interior Features Hardwood Floors, Laundry, Luxury Vinyl Tile, Quartz, Tile Floor
Heating Forced Air90, Mini Split
Cooling Central Air
Appliance Builtin Oven, Builtin Range, Dishwasher, Disposal, Microwave, Quartz, Range Hood, Solid Surface Countertop, Stainless Steel Appliance
Exterior
Exterior Feature Accessory Dwelling Unit, Guest Quarters, Public Road, Yard
Garage Converted
View City, Seasonal
Roof Type Composition
Parking Type Driveway, On Street
Garage Yes
Building
Lot Description Level, Public Road
Story 2
Foundation Concrete Perimeter
Sewer Public Sewer
Water Public Water
Level or Stories 2
Schools
Elementary Schools Chief Joseph
Middle Schools Ockley Green
High Schools Jefferson
Others
Senior Community No
Acceptable Financing Cash, Conventional, FHA, VALoan
Listing Terms Cash, Conventional, FHA, VALoan
Read Less Info
Want to know what your home might be worth? Contact us for a FREE valuation!

Our team is ready to help you sell your home for the highest possible price ASAP


"My job is to find and attract mastery-based agents to the office, protect the culture, and make sure everyone is happy! "






