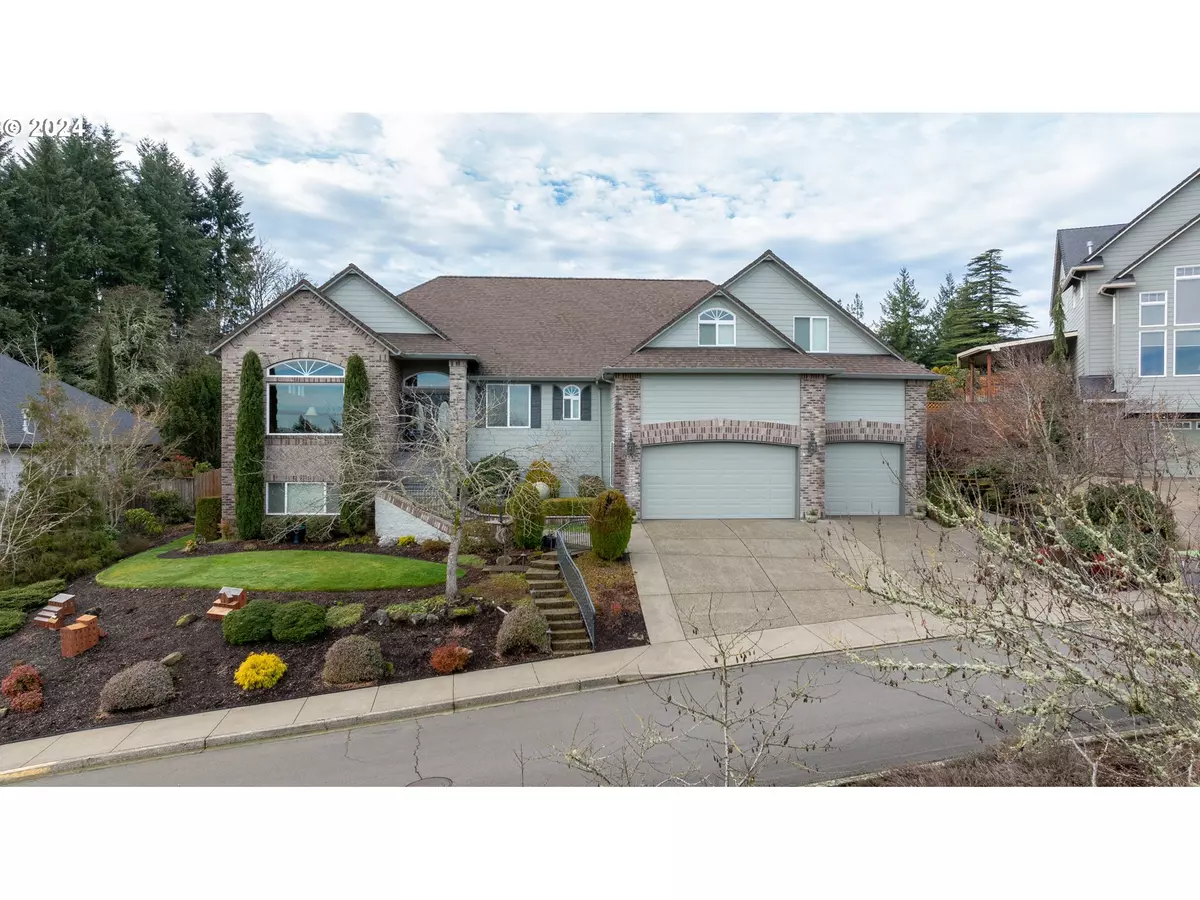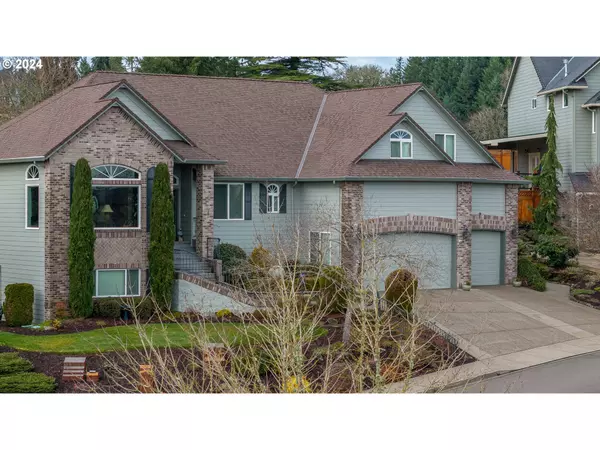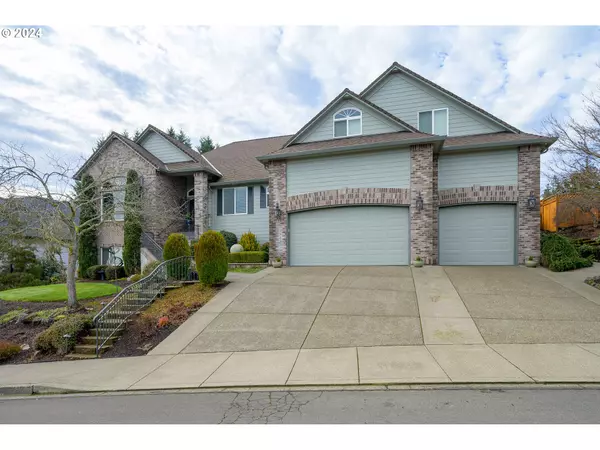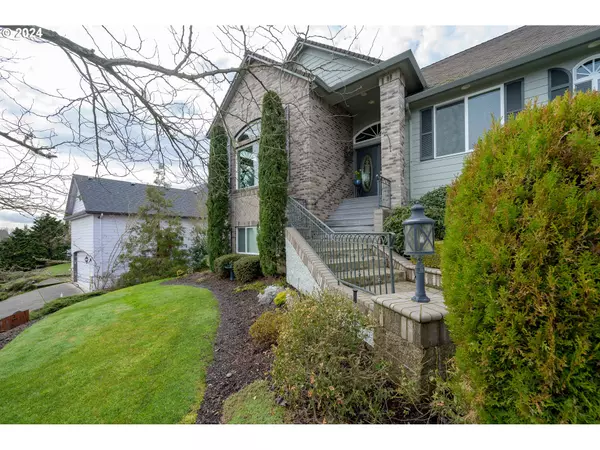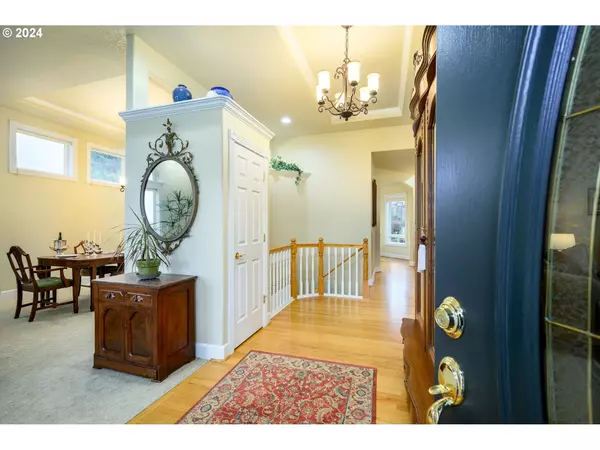Bought with Keller Williams PDX Central
$799,900
$799,999
For more information regarding the value of a property, please contact us for a free consultation.
3 Beds
3 Baths
3,221 SqFt
SOLD DATE : 06/14/2024
Key Details
Sold Price $799,900
Property Type Single Family Home
Sub Type Single Family Residence
Listing Status Sold
Purchase Type For Sale
Square Footage 3,221 sqft
Price per Sqft $248
MLS Listing ID 24103823
Sold Date 06/14/24
Style Contemporary
Bedrooms 3
Full Baths 3
Year Built 2003
Annual Tax Amount $7,818
Tax Year 2023
Lot Size 0.260 Acres
Property Description
A Stunning Custom built home located in a quiet cul-de-sac in McMinnville's west hills with mountain views. The entry has hardwood floors which flow into a formal living room that features large windows. On a clear day there is a perfect view of snow-covered Mt. Jefferson. The formal dining area is connected to the living room and perfect for holiday gatherings. The family room which has a cozy gas fireplace and overlooks the landscaped backyard. The tastefully updated kitchen has Corian counter tops, an Island, a walk-in pantry, an appliance garage and a breakfast nook. From the breakfast nook, there is a glass door that leads to the covered back patio with a remote shade cover that extends the covered patio. The backyard is fully landscaped with sprinkler system and is fully fenced with two gates for easy access to the front yard. A beautiful pagoda adds ambiance to the backyard which is perfect for fun entertaining. The large owner's bedroom suite, with coved ceilings and wainscoting, is on the main level and features an updated bathroom with a jetted tub, shower, double sinks and a walk-in closet. Plus, it has an attached office with French doors and built-in shelves...a quiet space to work in or escape to and read a book. There is a guest bedroom and bath also located on the main level....and there is centrally located laundry room with built-in features and a sink. Above the 3-car garage is a large bonus room with skylights and provides endless possibilities...it could be utilized as a game room, an exercise space, an art studio or a 4th bedroom (as it has a built-in closet) or it could be used as a 2nd family room... the choice is yours. The basement is perfect for multi-generational living. It has its own exterior entry, a small kitchenette, a bedroom and a bath. If you are looking to combine a household, this is for you. Looking for a warm and private work room? ...in the garage is a heated workshop or hobby room.
Location
State OR
County Yamhill
Area _156
Rooms
Basement Crawl Space, Daylight, Separate Living Quarters Apartment Aux Living Unit
Interior
Interior Features Ceiling Fan, Garage Door Opener, Hardwood Floors, Heatilator, High Ceilings, Laundry, Separate Living Quarters Apartment Aux Living Unit, Vaulted Ceiling, Wainscoting
Heating Forced Air
Cooling Central Air
Fireplaces Number 1
Fireplaces Type Gas
Appliance Appliance Garage, Dishwasher, Disposal, Island, Pantry
Exterior
Exterior Feature Covered Patio, Fenced, Gazebo, Yard
Parking Features Attached, Tandem
Garage Spaces 3.0
View Mountain, Seasonal
Roof Type Composition
Garage Yes
Building
Lot Description Cul_de_sac, Sloped
Story 3
Foundation Concrete Perimeter
Sewer Public Sewer
Water Public Water
Level or Stories 3
Schools
Elementary Schools Newby
Middle Schools Duniway
High Schools Mcminnville
Others
Senior Community No
Acceptable Financing Cash, Conventional, FHA, VALoan
Listing Terms Cash, Conventional, FHA, VALoan
Read Less Info
Want to know what your home might be worth? Contact us for a FREE valuation!

Our team is ready to help you sell your home for the highest possible price ASAP


"My job is to find and attract mastery-based agents to the office, protect the culture, and make sure everyone is happy! "

