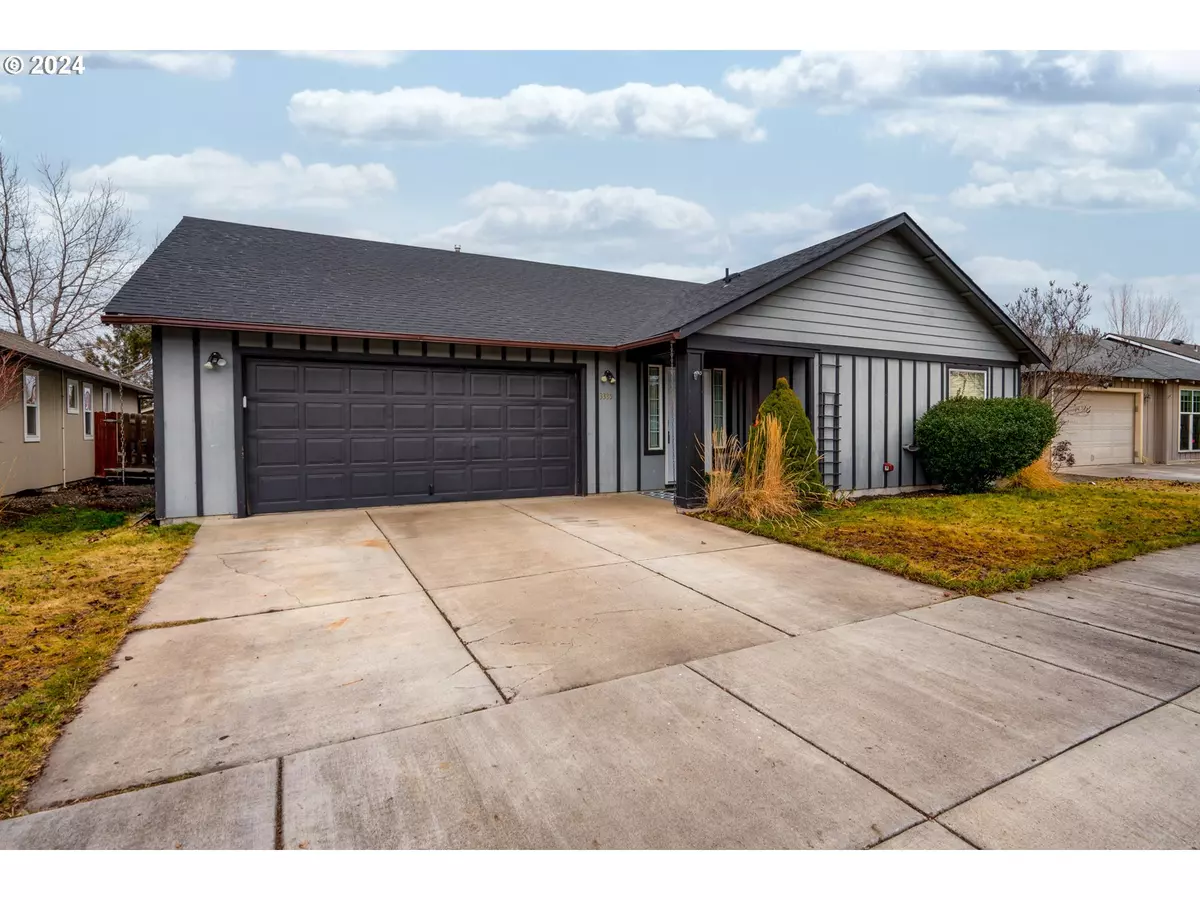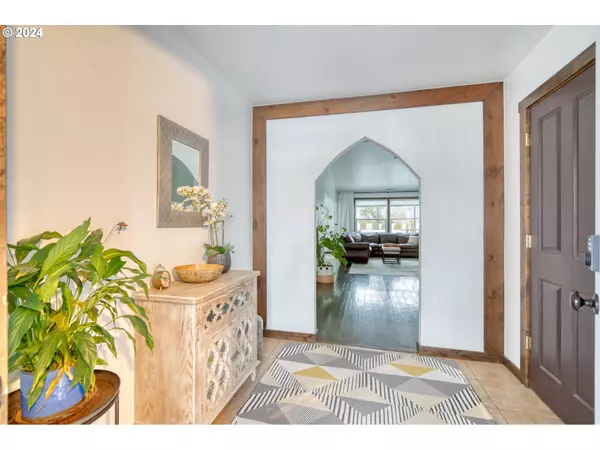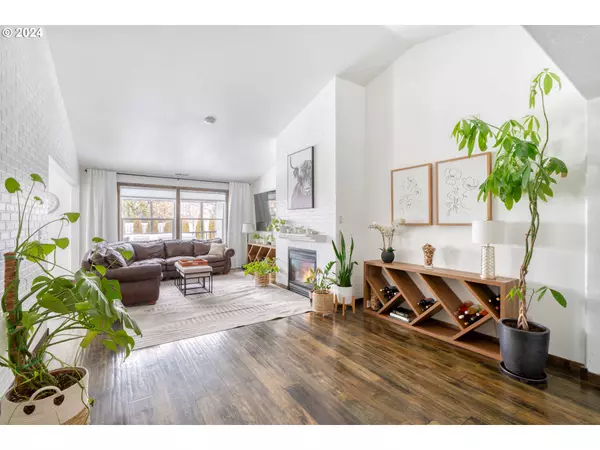Bought with Non Rmls Broker
$475,000
$479,000
0.8%For more information regarding the value of a property, please contact us for a free consultation.
4 Beds
2 Baths
1,608 SqFt
SOLD DATE : 06/17/2024
Key Details
Sold Price $475,000
Property Type Single Family Home
Sub Type Single Family Residence
Listing Status Sold
Purchase Type For Sale
Square Footage 1,608 sqft
Price per Sqft $295
Subdivision Willow Springs
MLS Listing ID 24664611
Sold Date 06/17/24
Style Stories1, Ranch
Bedrooms 4
Full Baths 2
Year Built 2003
Annual Tax Amount $3,352
Tax Year 2023
Lot Size 6,098 Sqft
Property Description
Price reduced! Discover single-level living at its finest. Superb floor plan invites you by a welcoming entry unfolding into an open living space framed by vaulted ceilings and cozy gas fireplace. Rich hickory wood floors flow elegantly throughout, enhancing its charm and character. The Kitchen space is a perfect blend of functionality and style, featuring stainless-steel appliances, tile countertops and eat bar creating a seamless connection with the dining room. Providing comfort and versatility, this home has four bedrooms and two full bathrooms. Sizable primary bedroom with en-suite bathroom including double-sink vanity and walk-in closet. Exquisite $45k backyard renovation designed for ease of living and year-round outdoor enjoyment featuring new landscaping with low maintenance artificial turf, paver patio, gas firepit, deck and fence. Nestled in a tranquil, friendly neighborhood, this home promises a balance of lifestyle being just moments away to all the amenities and natural beauty Central Oregon has to offer.
Location
State OR
County Deschutes
Area _320
Zoning R4
Rooms
Basement Crawl Space
Interior
Interior Features Garage Door Opener, Hardwood Floors, High Ceilings, Laundry, Tile Floor, Vaulted Ceiling
Heating Forced Air
Cooling None
Fireplaces Number 1
Fireplaces Type Gas
Appliance Dishwasher, Disposal, Free Standing Gas Range, Free Standing Refrigerator, Gas Appliances, Microwave, Pantry, Plumbed For Ice Maker, Stainless Steel Appliance, Tile
Exterior
Exterior Feature Deck, Fenced, Fire Pit, Gas Hookup, Sprinkler, Yard
Parking Features Attached
Garage Spaces 2.0
View Territorial
Roof Type Composition
Garage Yes
Building
Lot Description Level
Story 1
Foundation Stem Wall
Sewer Public Sewer
Water Public Water
Level or Stories 1
Schools
Elementary Schools Vern Patrick
Middle Schools Obsidian
High Schools Ridgeview
Others
Senior Community No
Acceptable Financing Cash, Conventional, FHA, VALoan
Listing Terms Cash, Conventional, FHA, VALoan
Read Less Info
Want to know what your home might be worth? Contact us for a FREE valuation!

Our team is ready to help you sell your home for the highest possible price ASAP


"My job is to find and attract mastery-based agents to the office, protect the culture, and make sure everyone is happy! "






