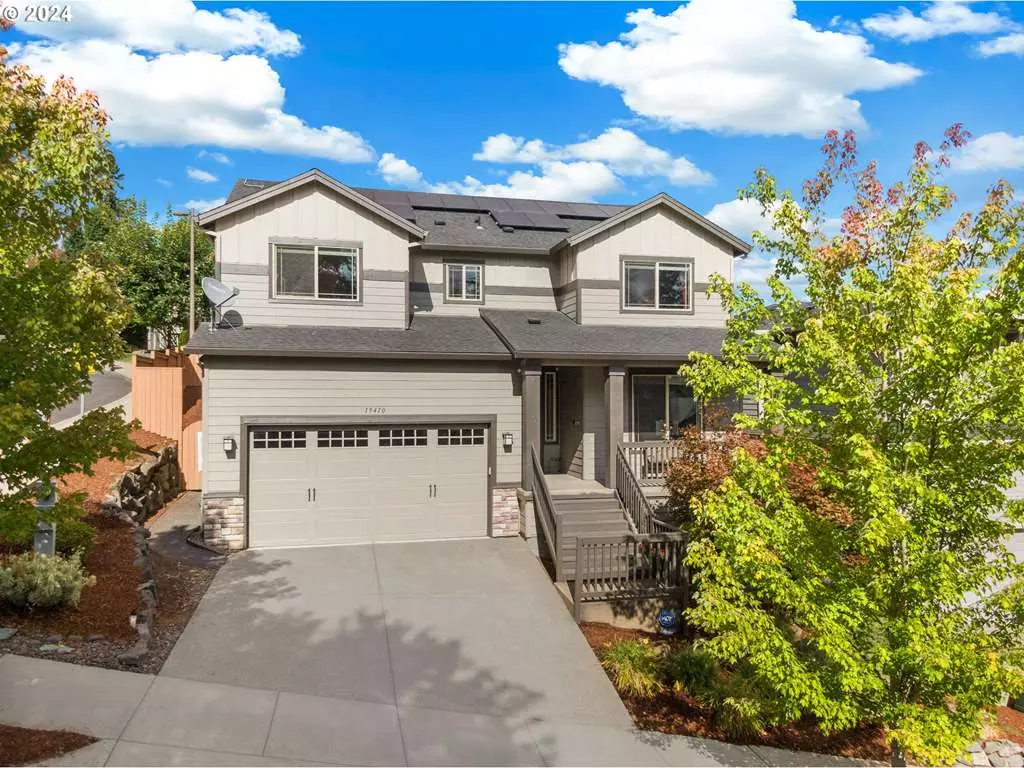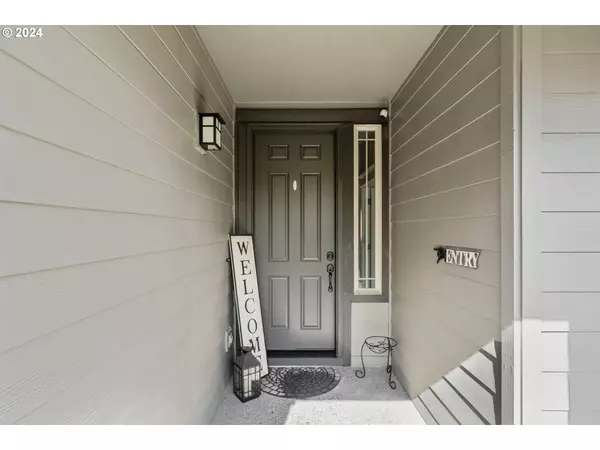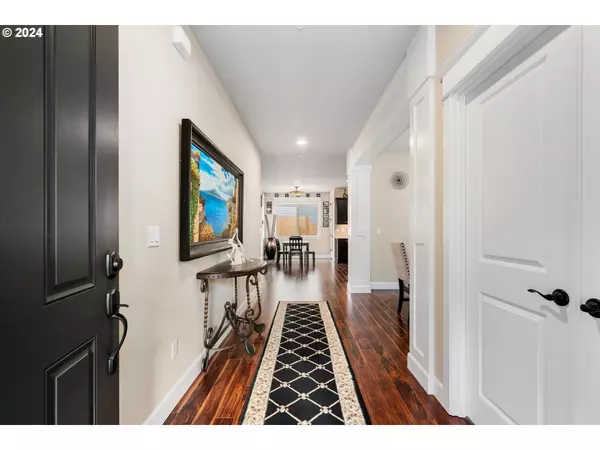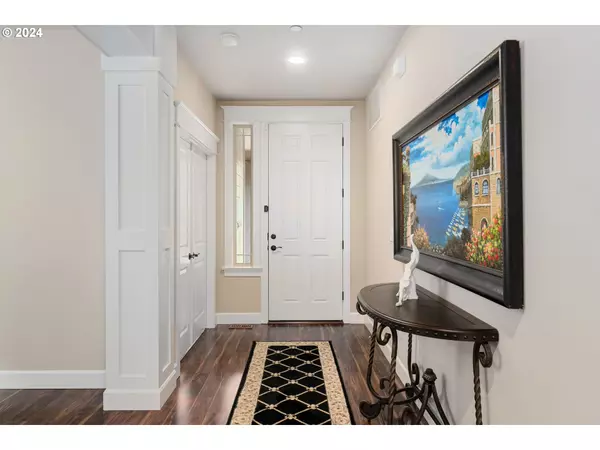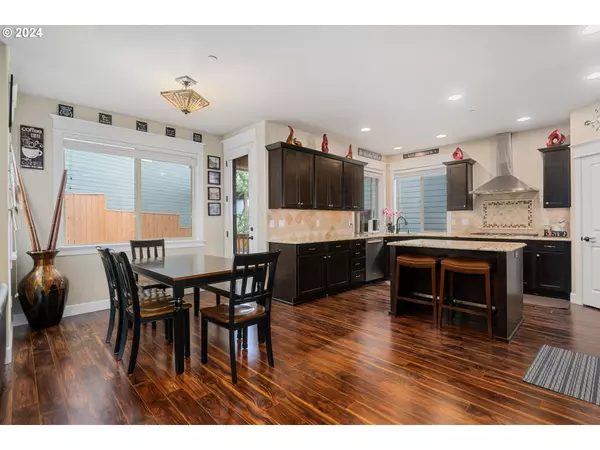Bought with RE/MAX Equity Group
$685,000
$685,000
For more information regarding the value of a property, please contact us for a free consultation.
4 Beds
2.1 Baths
2,743 SqFt
SOLD DATE : 06/17/2024
Key Details
Sold Price $685,000
Property Type Single Family Home
Sub Type Single Family Residence
Listing Status Sold
Purchase Type For Sale
Square Footage 2,743 sqft
Price per Sqft $249
MLS Listing ID 24404062
Sold Date 06/17/24
Style Stories2, Traditional
Bedrooms 4
Full Baths 2
Condo Fees $108
HOA Fees $36/qua
Year Built 2013
Annual Tax Amount $7,055
Tax Year 2023
Lot Size 5,227 Sqft
Property Description
Sellers are offering 1% of sale price towards buyers closing costs! Discover refined living in this 4-bed, 2.5-bath Bull Mountain haven, seamlessly blending comfort, style, and functionality. The open living space flows into a gourmet kitchen with high-end appliances and ample storage. Upstairs, spacious bedrooms offer personalized retreats, with the primary bedroom featuring an en-suite and walk-in closet. Step into the backyard oasis and relax on the beautifully paved patio under the pergola. The home has several eco-conscious features like solar panels, a tankless water heater, and an electric vehicle charging station. Nestled in Bull Mountain, access shopping, dining, and recreation easily. Don't miss the opportunity to make this your dream home. Schedule a showing and embrace the Bull Mountain lifestyle!
Location
State OR
County Washington
Area _151
Rooms
Basement Crawl Space
Interior
Interior Features Central Vacuum, Granite, High Ceilings, Laundry, Soaking Tub, Washer Dryer
Heating Forced Air95 Plus
Cooling Central Air
Fireplaces Number 1
Fireplaces Type Gas
Appliance Builtin Oven, Convection Oven, Cooktop, Gas Appliances, Granite, Island, Microwave, Pantry, Stainless Steel Appliance
Exterior
Exterior Feature Covered Deck, Fenced, Garden, Patio
Garage Attached
Garage Spaces 2.0
View Mountain, Seasonal
Roof Type Composition
Parking Type Driveway
Garage Yes
Building
Lot Description Terraced
Story 2
Sewer Public Sewer
Water Public Water
Level or Stories 2
Schools
Elementary Schools Alberta Rider
Middle Schools Twality
High Schools Tualatin
Others
Senior Community No
Acceptable Financing Cash, Conventional, FHA, VALoan
Listing Terms Cash, Conventional, FHA, VALoan
Read Less Info
Want to know what your home might be worth? Contact us for a FREE valuation!

Our team is ready to help you sell your home for the highest possible price ASAP


"My job is to find and attract mastery-based agents to the office, protect the culture, and make sure everyone is happy! "

