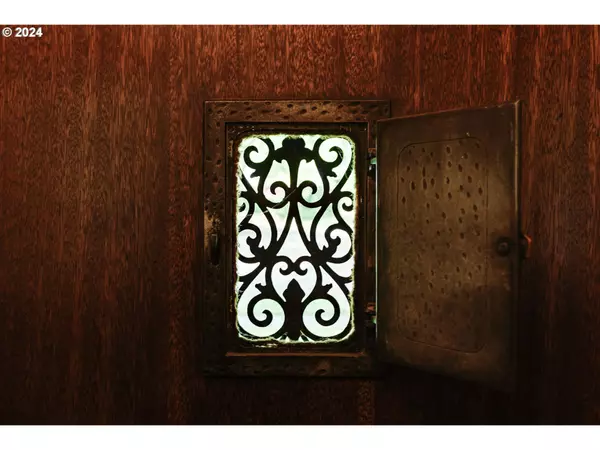Bought with Works Real Estate
$950,000
$925,000
2.7%For more information regarding the value of a property, please contact us for a free consultation.
3 Beds
2.1 Baths
3,055 SqFt
SOLD DATE : 06/18/2024
Key Details
Sold Price $950,000
Property Type Single Family Home
Sub Type Single Family Residence
Listing Status Sold
Purchase Type For Sale
Square Footage 3,055 sqft
Price per Sqft $310
Subdivision Eastmoreland
MLS Listing ID 24183166
Sold Date 06/18/24
Style Tudor
Bedrooms 3
Full Baths 2
Year Built 1932
Annual Tax Amount $12,458
Tax Year 2023
Lot Size 5,227 Sqft
Property Description
From the moment you step inside this romantic 1932 storybook Tudor, you'll be captivated by the charming ambiance and the abundance of natural light. The large leaded glass windows frame the views of tranquil, tree-lined streets. The main floor offers a cozy fireplace with original tile, perfect for chilly evenings, along with a convenient bedroom and a nearby full bath adorned with tasteful tile. The formal dining room boasts another large leaded window, original built-ins, and ample space for comfortable and easy entertaining. Flow into the renovated open-floor plan kitchen, thoughtfully redesigned for gathering around the chef's island to listen to music flowing through the sound amplifiers. With tons of storage, newer appliances, and an inviting open layout that leads to the light-filled family room or peaceful backyard patio, this space is perfect for both everyday living and entertaining. Ascend to the upper level to find a lovely primary bedroom with a walk-in closet, an additional comfortable bedroom, a tastefully updated shared bathroom, and a bonus office space on the landing. Head down to the partially finished basement living room to watch movies, play games, work on crafts in the expansive shop, and gather around the fireplace or the bar. Take comfort in knowing that the home has been earthquake retrofitted! Incredible storage and laundry facilities complete this space. Outside, the enchanting fenced-in yard is made for entertaining, lounging in the shade by the mature landscaping, or gardening. The two-level garage has plenty of extra storage as well. Experience this dreamy 1930s residence, where timeless charm seamlessly meets modern amenities and conveniences. A quick walk or bike ride to top schools, parks, the golf course, and all of the fun of Sellwood/Moreland and Woodstock.
Location
State OR
County Multnomah
Area _143
Rooms
Basement Partially Finished, Storage Space
Interior
Interior Features Garage Door Opener, Hardwood Floors, Sound System, Tile Floor, Washer Dryer
Heating Forced Air
Cooling Central Air
Fireplaces Number 2
Fireplaces Type Gas, Insert
Appliance Dishwasher, Disposal, Island, Pantry, Quartz, Range Hood, Stainless Steel Appliance, Tile
Exterior
Exterior Feature Fenced, Garden, Patio, Security Lights, Storm Door, Yard
Garage Detached
Garage Spaces 1.0
View Seasonal, Trees Woods
Roof Type Composition
Parking Type Driveway, On Street
Garage Yes
Building
Lot Description Gentle Sloping, Trees
Story 3
Foundation Concrete Perimeter
Sewer Public Sewer
Water Public Water
Level or Stories 3
Schools
Elementary Schools Duniway
Middle Schools Sellwood
High Schools Cleveland
Others
Senior Community No
Acceptable Financing Cash, Conventional
Listing Terms Cash, Conventional
Read Less Info
Want to know what your home might be worth? Contact us for a FREE valuation!

Our team is ready to help you sell your home for the highest possible price ASAP


"My job is to find and attract mastery-based agents to the office, protect the culture, and make sure everyone is happy! "






