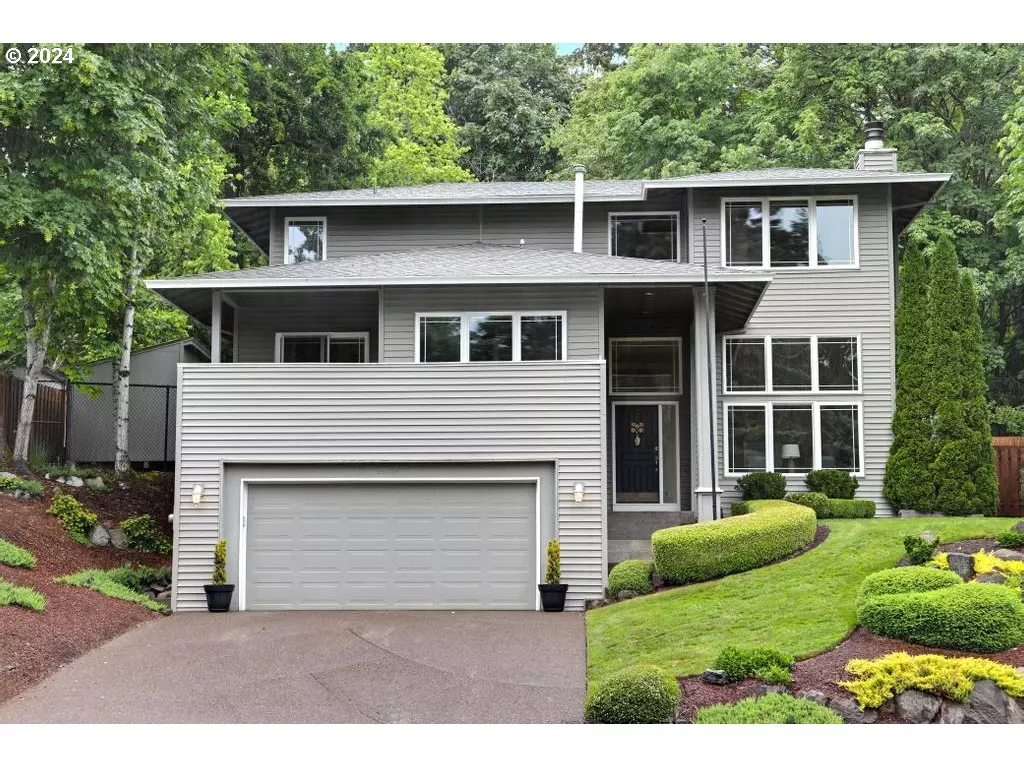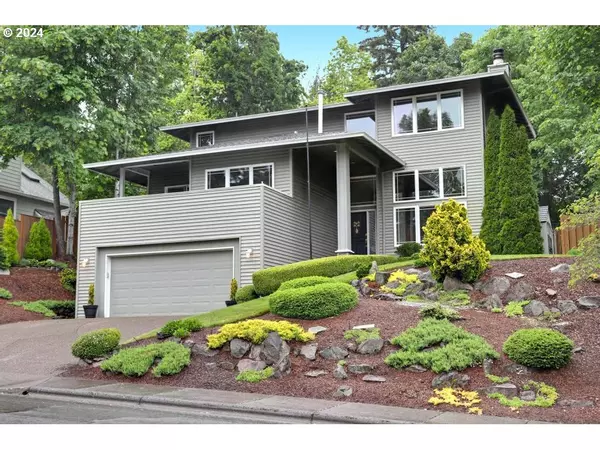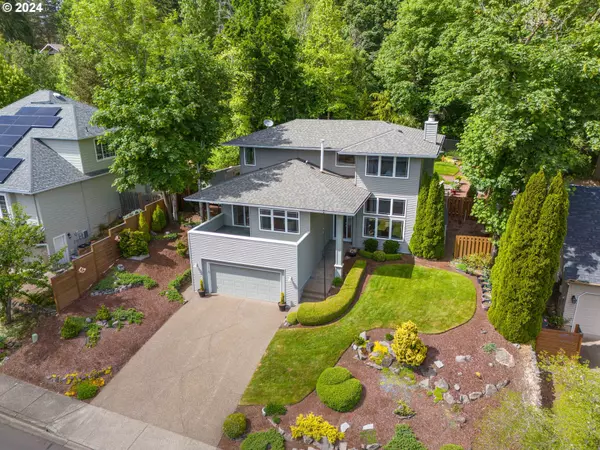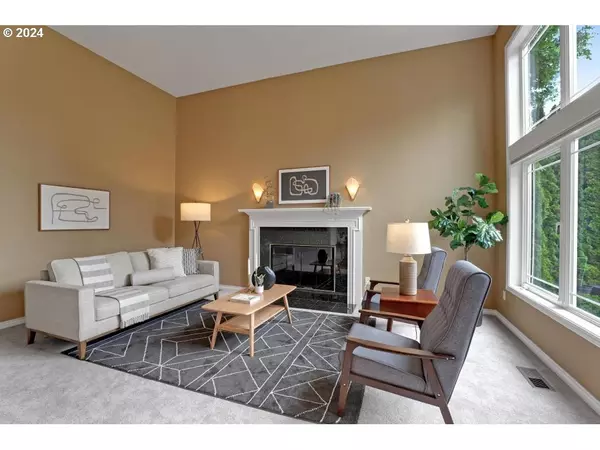Bought with Redfin
$716,902
$675,000
6.2%For more information regarding the value of a property, please contact us for a free consultation.
3 Beds
2.1 Baths
2,232 SqFt
SOLD DATE : 06/18/2024
Key Details
Sold Price $716,902
Property Type Single Family Home
Sub Type Single Family Residence
Listing Status Sold
Purchase Type For Sale
Square Footage 2,232 sqft
Price per Sqft $321
Subdivision Bull Mountain -Woodhue Estates
MLS Listing ID 24588953
Sold Date 06/18/24
Style Modern, Tri Level
Bedrooms 3
Full Baths 2
Year Built 1994
Annual Tax Amount $6,303
Tax Year 2023
Lot Size 9,583 Sqft
Property Description
With a park-like yard backing to greenspace, this pristine Bull Mountain home is the perfect spot to soak up the summer! Once you get past the stunning curb appeal to enter this spotless home, you might think the owners never allowed a shoe to be worn in this house...and you'd be right! The heart of this home is the updated kitchen and family room that overlook the gorgeous back yard. But you will be intrigued by the non-traditional floorplan that allows for private spaces and the opportunity for flexible use. The formal living room off of the entry is set aside from the rest of the house and offers opportunity to fill whatever need you may have in a flexible space. The dining room with a glass sliding door, opens up to the terrace over the garage with a territorial view with the den/office adjacent. Upstairs you will find three bedrooms, including a spacious primary en suite with a dreamy primary closet! This unique home in a lovely neighborhood packs a big punch and should not be missed!
Location
State OR
County Washington
Area _151
Rooms
Basement Crawl Space
Interior
Interior Features Granite, High Ceilings, Laundry, Sound System, Washer Dryer, Wood Floors
Heating Forced Air95 Plus
Cooling Central Air
Fireplaces Number 1
Fireplaces Type Wood Burning
Appliance Cook Island, Dishwasher, Disposal, Granite
Exterior
Exterior Feature Covered Deck, Covered Patio, Deck, Fenced, Patio, Porch, Sprinkler, Tool Shed, Yard
Garage Attached
Garage Spaces 2.0
View Territorial, Trees Woods
Roof Type Composition
Parking Type Driveway, On Street
Garage Yes
Building
Lot Description Gentle Sloping, Green Belt, Level
Story 3
Sewer Public Sewer
Water Public Water
Level or Stories 3
Schools
Elementary Schools Deer Creek
Middle Schools Twality
High Schools Tualatin
Others
Senior Community No
Acceptable Financing Cash, Conventional, FHA, VALoan
Listing Terms Cash, Conventional, FHA, VALoan
Read Less Info
Want to know what your home might be worth? Contact us for a FREE valuation!

Our team is ready to help you sell your home for the highest possible price ASAP


"My job is to find and attract mastery-based agents to the office, protect the culture, and make sure everyone is happy! "






