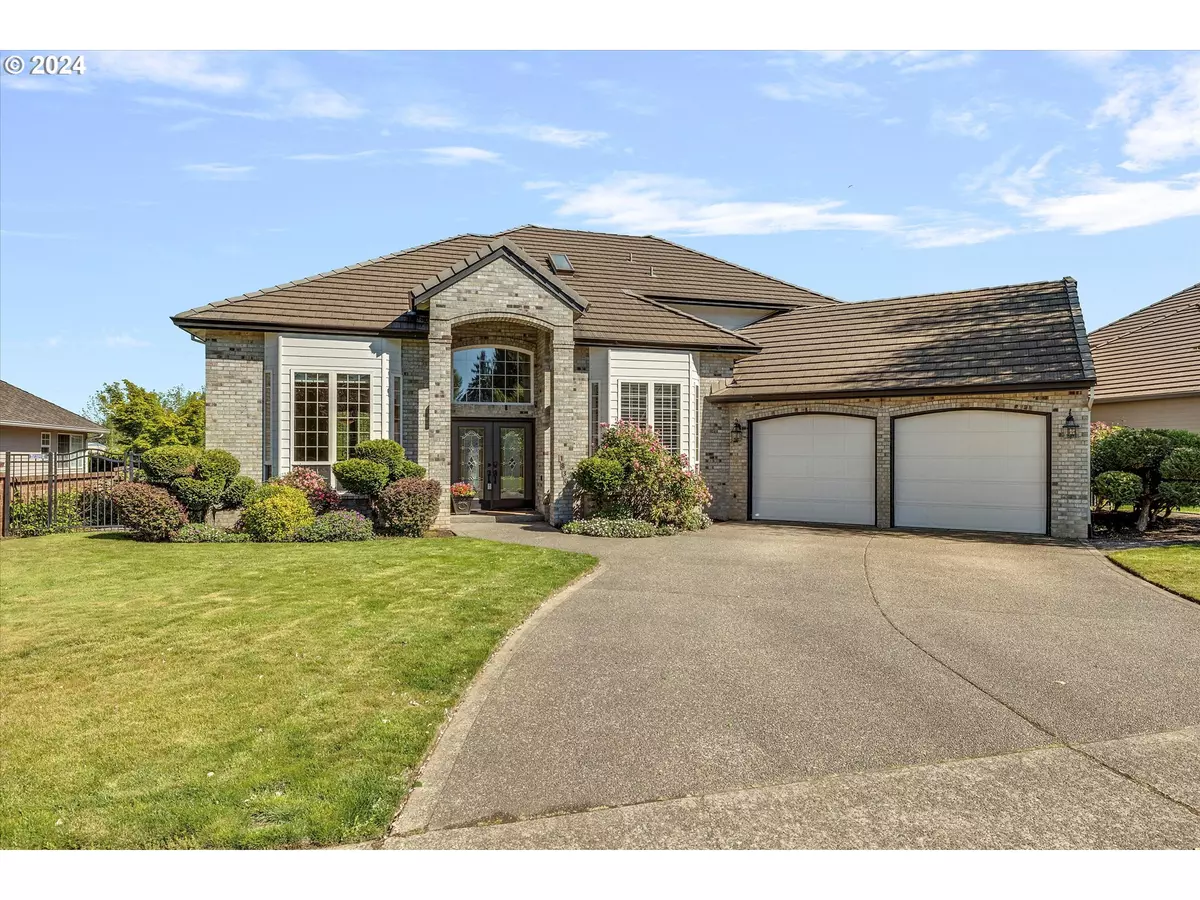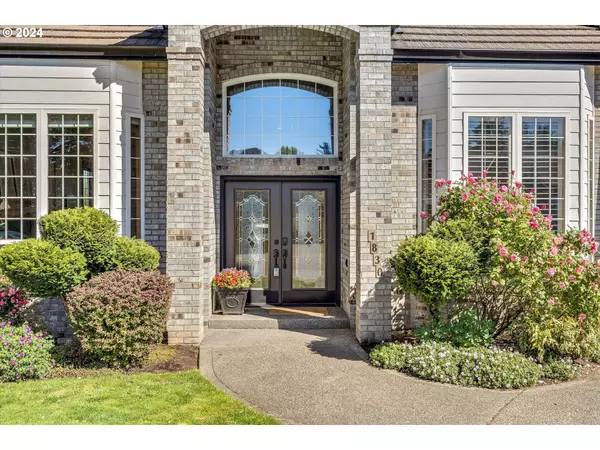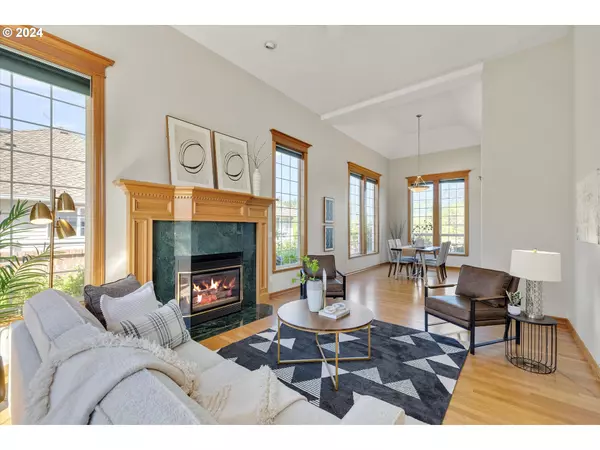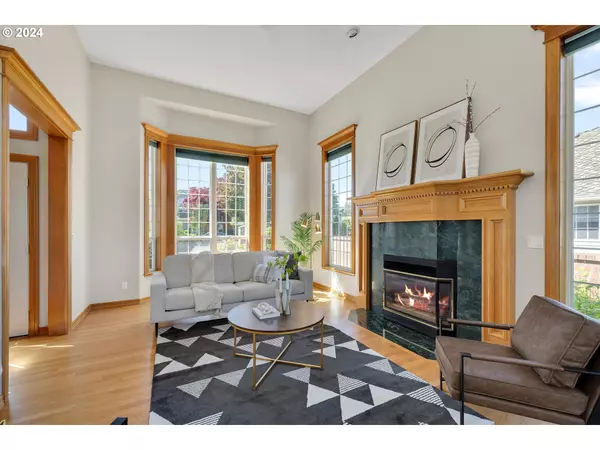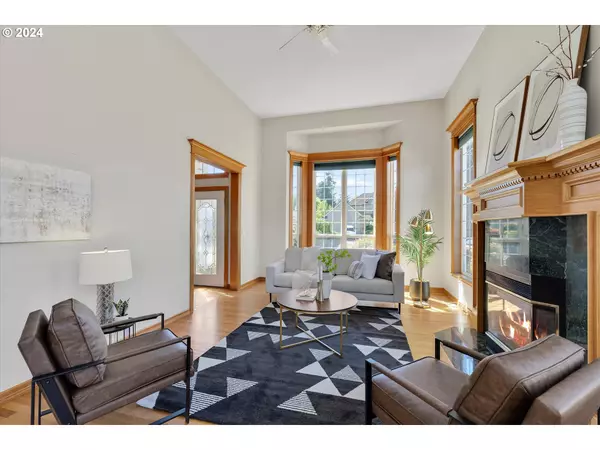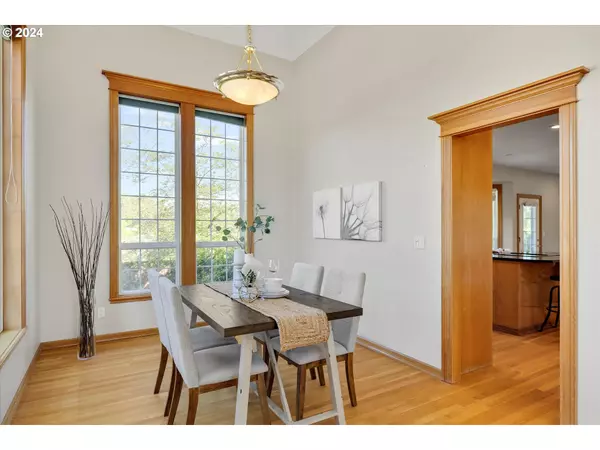Bought with eXp Realty LLC
$617,000
$624,900
1.3%For more information regarding the value of a property, please contact us for a free consultation.
3 Beds
2.1 Baths
2,354 SqFt
SOLD DATE : 06/20/2024
Key Details
Sold Price $617,000
Property Type Single Family Home
Sub Type Single Family Residence
Listing Status Sold
Purchase Type For Sale
Square Footage 2,354 sqft
Price per Sqft $262
MLS Listing ID 24021800
Sold Date 06/20/24
Style Stories2, Traditional
Bedrooms 3
Full Baths 2
Condo Fees $500
HOA Fees $41/ann
Year Built 1994
Annual Tax Amount $7,853
Tax Year 2023
Lot Size 8,712 Sqft
Property Description
Canby custom 3 bedroom plus office/den and 2.5 bathrooms just a stone's throw away from Willamette Valley Country Club. Impeccable craftsmanship and custom woodwork throughout. The high ceilings and hardwood floors add an air of elegance, while the abundance of windows flood the home with natural light, creating a warm and inviting atmosphere. Open family room and kitchen with island and nook. Spacious primary suite, complete with not one, but two closets. The en-suite bathroom features double sinks and a soaker bathtub. The garage provides plenty of storage space for all your belongings. The fenced yard has a tranquil water feature and patio boasting lots of different plants and landscaping areas perfect for outdoor entertaining or simply unwinding after a long day.
Location
State OR
County Clackamas
Area _146
Rooms
Basement Crawl Space
Interior
Interior Features Central Vacuum, Garage Door Opener, Hardwood Floors, High Ceilings, Laundry, Quartz, Soaking Tub, Wainscoting, Wallto Wall Carpet
Heating Forced Air
Cooling Heat Pump
Fireplaces Number 1
Fireplaces Type Gas
Appliance Appliance Garage, Dishwasher, Disposal, Double Oven, Island, Microwave, Pantry, Plumbed For Ice Maker, Quartz
Exterior
Exterior Feature Fenced, Patio, Water Feature, Yard
Parking Features Oversized
Garage Spaces 2.0
View Territorial, Trees Woods
Roof Type Tile
Garage Yes
Building
Lot Description Level
Story 2
Foundation Concrete Perimeter
Sewer Public Sewer
Water Public Water
Level or Stories 2
Schools
Elementary Schools Knight
Middle Schools Baker Prairie
High Schools Canby
Others
Senior Community No
Acceptable Financing Cash, Conventional, FHA, VALoan
Listing Terms Cash, Conventional, FHA, VALoan
Read Less Info
Want to know what your home might be worth? Contact us for a FREE valuation!

Our team is ready to help you sell your home for the highest possible price ASAP


"My job is to find and attract mastery-based agents to the office, protect the culture, and make sure everyone is happy! "

