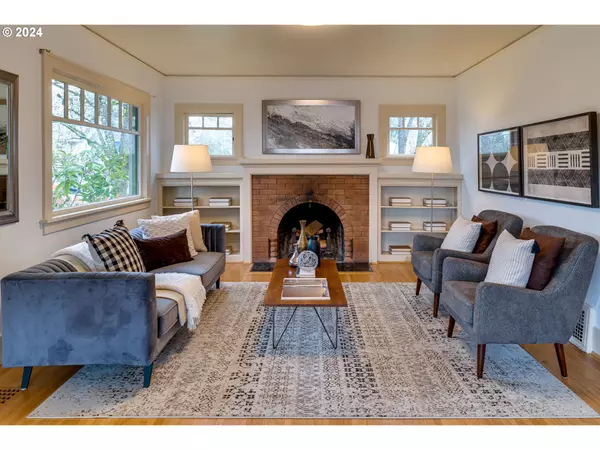Bought with eXp Realty, LLC
$675,000
$675,000
For more information regarding the value of a property, please contact us for a free consultation.
4 Beds
2 Baths
2,469 SqFt
SOLD DATE : 06/21/2024
Key Details
Sold Price $675,000
Property Type Single Family Home
Sub Type Single Family Residence
Listing Status Sold
Purchase Type For Sale
Square Footage 2,469 sqft
Price per Sqft $273
Subdivision Overlook
MLS Listing ID 24590440
Sold Date 06/21/24
Style Craftsman
Bedrooms 4
Full Baths 2
Year Built 1926
Annual Tax Amount $5,424
Tax Year 2023
Lot Size 5,227 Sqft
Property Description
Classic Craftsman on a large corner lot with mature landscaping. From the welcoming front porch you enter into a spacious great room serving Living and Dining with beautiful original details, fireplace, built-ins. The main level also has the primary bedroom, a remodeled bath, and sizable kitchen. Upstairs has 2 more bedrooms and a substantial landing. The lower level has the fourth bedroom, an excellent family room, second kitchen and second bath. The gardens have a generous patio and established landscaping - wonderful space for relaxing and entertaining. The detached double garage is highly desirable. Given easy access to transportation and bike routes, you could forgo the cars and have an excellent studio space, maybe even an ADU (Buyer due diligence.) Freshly painted and truly move in ready - you will love living here! [Home Energy Score = 1. HES Report at https://rpt.greenbuildingregistry.com/hes/OR10225764]
Location
State OR
County Multnomah
Area _141
Zoning R5
Rooms
Basement Finished, Full Basement
Interior
Interior Features Bamboo Floor, Ceiling Fan, Hardwood Floors, Laundry, Wallto Wall Carpet, Washer Dryer, Wood Floors
Heating Forced Air, Zoned
Cooling Air Conditioning Ready
Fireplaces Number 1
Fireplaces Type Wood Burning
Appliance Free Standing Refrigerator
Exterior
Exterior Feature Patio, Porch, Yard
Garage Detached, Oversized
Garage Spaces 2.0
Roof Type Metal
Parking Type Driveway
Garage Yes
Building
Lot Description Corner Lot, Level
Story 3
Sewer Public Sewer
Water Public Water
Level or Stories 3
Schools
Elementary Schools Beach
Middle Schools Ockley Green
High Schools Jefferson
Others
Senior Community No
Acceptable Financing Cash, Conventional, FHA, VALoan
Listing Terms Cash, Conventional, FHA, VALoan
Read Less Info
Want to know what your home might be worth? Contact us for a FREE valuation!

Our team is ready to help you sell your home for the highest possible price ASAP


"My job is to find and attract mastery-based agents to the office, protect the culture, and make sure everyone is happy! "






