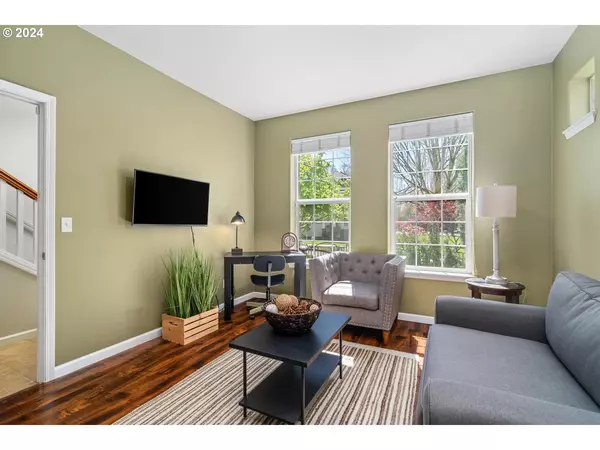Bought with Living Room Realty
$544,900
$544,900
For more information regarding the value of a property, please contact us for a free consultation.
3 Beds
3.1 Baths
1,825 SqFt
SOLD DATE : 06/20/2024
Key Details
Sold Price $544,900
Property Type Townhouse
Sub Type Townhouse
Listing Status Sold
Purchase Type For Sale
Square Footage 1,825 sqft
Price per Sqft $298
Subdivision Orenco Gardens
MLS Listing ID 24276794
Sold Date 06/20/24
Style Townhouse, Traditional
Bedrooms 3
Full Baths 3
Condo Fees $317
HOA Fees $317/mo
Year Built 2003
Annual Tax Amount $4,661
Tax Year 2023
Lot Size 1,742 Sqft
Property Description
Welcome to your new home in Orenco Gardens, Hillsboro! This amazing corner lot townhome on a quiet cul-de-sac offers spacious living with 3 bedroom suites. Enjoy beautiful hardwood floors throughout, a gas fireplace in the large great room with tall windows, and an updated kitchen with granite tile countertops, and newer stainless steel gas appliances. The dining room opens to the upper patio. Upstairs, the primary suite features vaulted ceilings, LOTS of windows, a walk-in closet, and a luxurious ensuite bathroom with a soaking tub. The second bedroom suite boasts a versatile Murphy bed, offering flexibility for a bedroom and/or an office. Outside, relax in the landscaped and fenced patio with park views. Plus, enjoy the peace of mind of a new roof and gutters. Conveniently located near Orenco Station, public transport, shopping, dining, and major employers. Don't miss this opportunity to make it your cozy retreat in a prime location! [Home Energy Score = 6. HES Report at https://rpt.greenbuildingregistry.com/hes/OR10215167]
Location
State OR
County Washington
Area _152
Rooms
Basement Crawl Space
Interior
Interior Features Floor3rd, Engineered Hardwood, Garage Door Opener, Granite, High Ceilings, Laundry, Murphy Bed, Soaking Tub, Tile Floor, Vaulted Ceiling
Heating Forced Air
Cooling Central Air
Fireplaces Number 1
Fireplaces Type Gas
Appliance Builtin Range, Convection Oven, Dishwasher, Disposal, Free Standing Refrigerator, Gas Appliances, Granite, Island, Pantry, Plumbed For Ice Maker, Stainless Steel Appliance, Tile
Exterior
Exterior Feature Basketball Court, Fenced, Patio, Porch, Public Road, Water Feature
Parking Features Attached
Garage Spaces 2.0
View Park Greenbelt
Roof Type Composition
Garage Yes
Building
Lot Description Corner Lot, Cul_de_sac, Level, Public Road
Story 3
Sewer Public Sewer
Water Public Water
Level or Stories 3
Schools
Elementary Schools Quatama
Middle Schools Poynter
High Schools Liberty
Others
Senior Community No
Acceptable Financing Cash, Conventional, FHA, VALoan
Listing Terms Cash, Conventional, FHA, VALoan
Read Less Info
Want to know what your home might be worth? Contact us for a FREE valuation!

Our team is ready to help you sell your home for the highest possible price ASAP


"My job is to find and attract mastery-based agents to the office, protect the culture, and make sure everyone is happy! "






