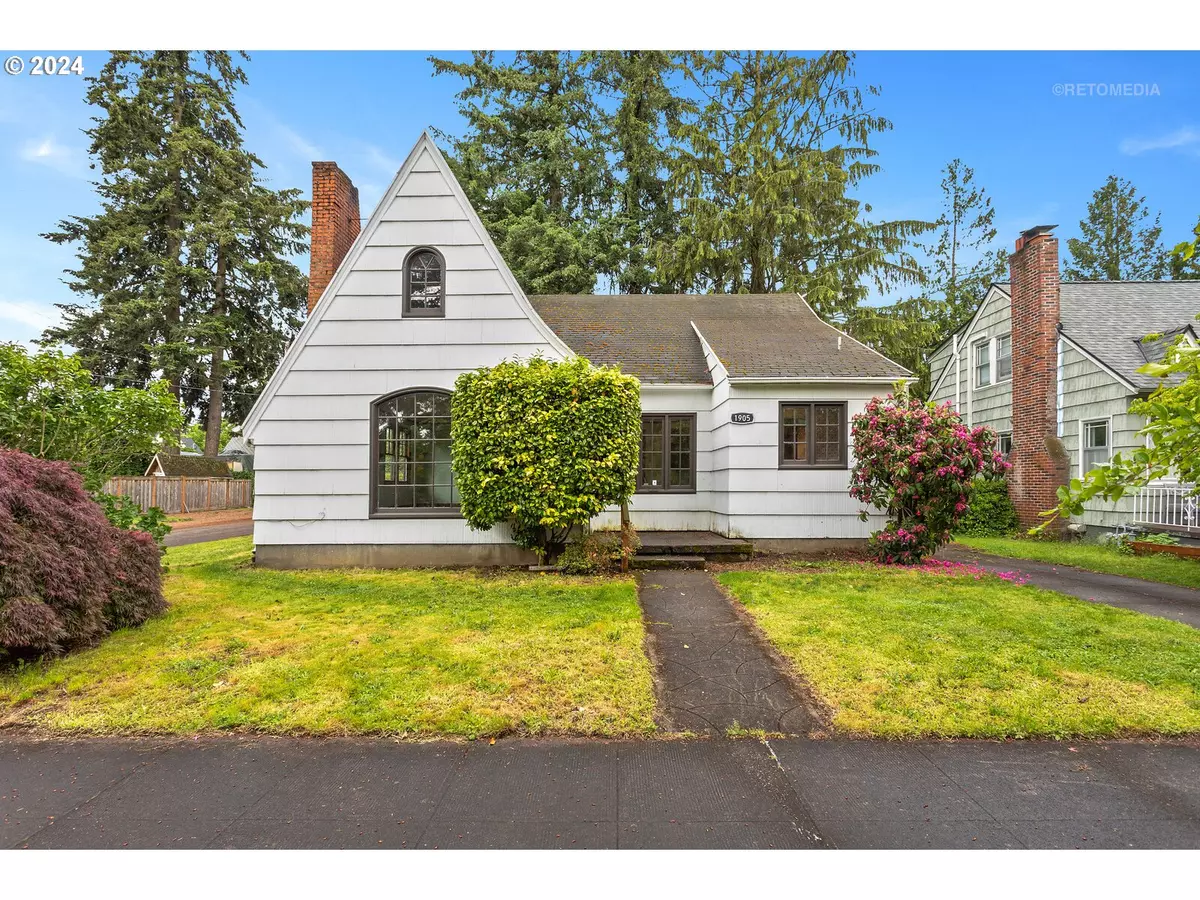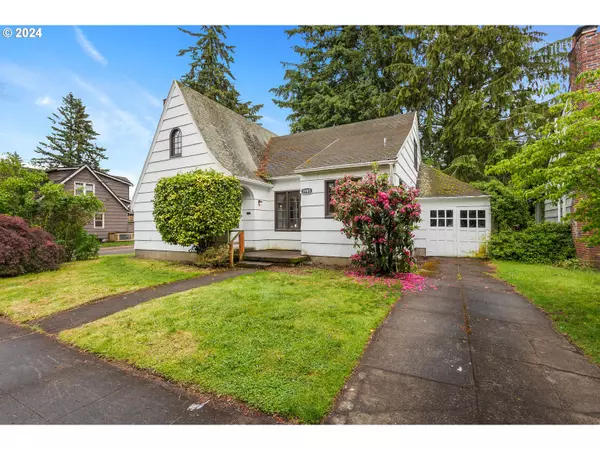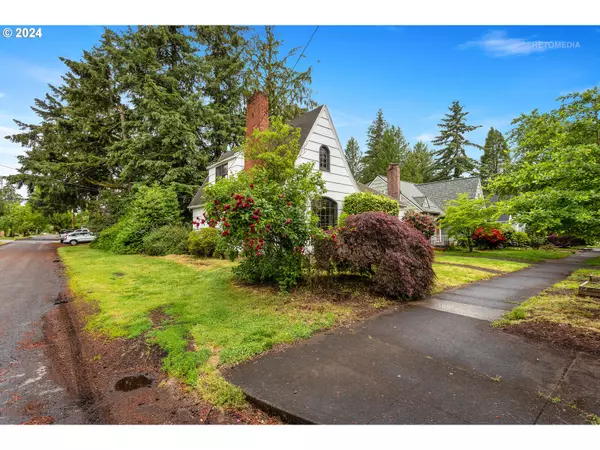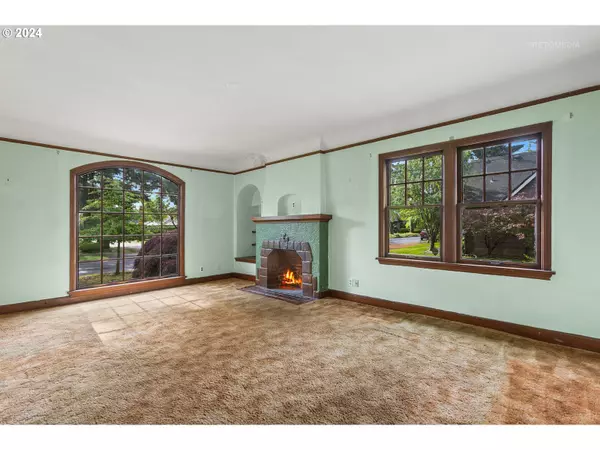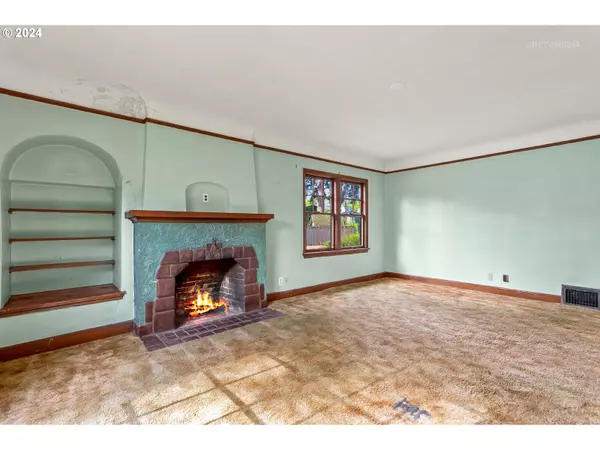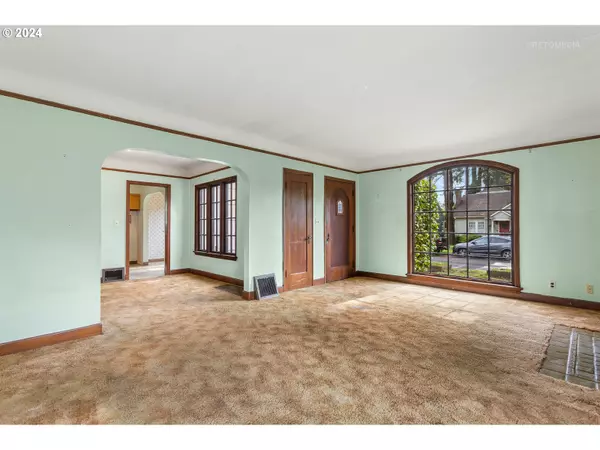Bought with Keller Williams Realty Portland Premiere
$490,000
$495,000
1.0%For more information regarding the value of a property, please contact us for a free consultation.
4 Beds
1 Bath
2,560 SqFt
SOLD DATE : 06/25/2024
Key Details
Sold Price $490,000
Property Type Single Family Home
Sub Type Single Family Residence
Listing Status Sold
Purchase Type For Sale
Square Footage 2,560 sqft
Price per Sqft $191
Subdivision Rose City Park
MLS Listing ID 24315191
Sold Date 06/25/24
Style Cottage
Bedrooms 4
Full Baths 1
Year Built 1931
Annual Tax Amount $6,994
Tax Year 2023
Lot Size 5,227 Sqft
Property Description
Endless possibilities exist for this charming fixer-upper nestled near Rose City Park. This 1930?s cottage sits on a corner lot w/ exceptional curb appeal & offers historic allure w/ original millwork & built-ins plus hardwood floors. On the main level, the spacious living room features a unique wood burning fireplace, built in bookshelf, hardwood floors under the carpeting & a gorgeous floor to ceiling picture window. The dining room & kitchen nook offer built ins as well & lead to 2 bedrooms w/ hardwood floors & an original pink bathroom. Upstairs includes a bonus room around the staircase plus 2 bedrooms, all w/ hardwood floors. The large unfinished basement has a spacious open area, a workshop area & storage. Located in an amazing neighborhood, just blocks away from restaurants, pubs & parks, this home is to be sold as-is with seller to do no repairs. Cash only, home will not finance. [Home Energy Score = 1. HES Report at https://rpt.greenbuildingregistry.com/hes/OR10229094]
Location
State OR
County Multnomah
Area _142
Rooms
Basement Full Basement, Unfinished
Interior
Interior Features Hardwood Floors, Wallto Wall Carpet
Heating Forced Air
Cooling None
Fireplaces Number 1
Fireplaces Type Wood Burning
Exterior
Exterior Feature Fenced, Yard
Parking Features Attached
Garage Spaces 1.0
Roof Type Composition
Garage Yes
Building
Lot Description Corner Lot, Level, Trees
Story 3
Foundation Concrete Perimeter
Sewer Public Sewer
Water Public Water
Level or Stories 3
Schools
Elementary Schools Rose City Park
Middle Schools Roseway Heights
High Schools Leodis Mcdaniel
Others
Senior Community No
Acceptable Financing Cash
Listing Terms Cash
Read Less Info
Want to know what your home might be worth? Contact us for a FREE valuation!

Our team is ready to help you sell your home for the highest possible price ASAP


"My job is to find and attract mastery-based agents to the office, protect the culture, and make sure everyone is happy! "

