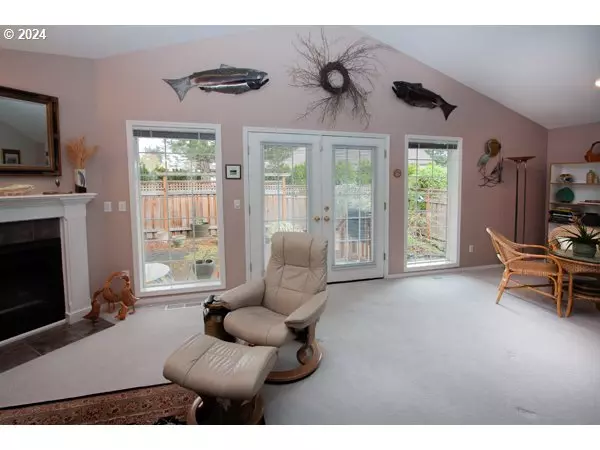Bought with John L. Scott Real Estate
$642,000
$599,900
7.0%For more information regarding the value of a property, please contact us for a free consultation.
3 Beds
2 Baths
1,720 SqFt
SOLD DATE : 06/24/2024
Key Details
Sold Price $642,000
Property Type Single Family Home
Sub Type Single Family Residence
Listing Status Sold
Purchase Type For Sale
Square Footage 1,720 sqft
Price per Sqft $373
Subdivision Fairway Village
MLS Listing ID 24304308
Sold Date 06/24/24
Style Stories1, Traditional
Bedrooms 3
Full Baths 2
Condo Fees $655
HOA Fees $54/ann
Year Built 1997
Annual Tax Amount $5,025
Tax Year 2023
Lot Size 5,662 Sqft
Property Description
Custom, delightful, One owner home, built 1997. One of newest homes in the Village. Sellers significantly enlarged the popular Bayview plan- the great room, 3rd bedroom and garage. Lots of sunny Milgard windows and French doors and vaults in this welcoming well maintained home. The greatroom is open and light with vaulted ceilings, French doors and tall side lights- with enough room for comfortable seating and a baby grand piano!! The sunny formal dining room has plenty of space for all your needs. The kitchen has tons of storage, Hayes custom cabinets, granite counters with eating bar; a farm sink flanked by windows and pantry ! Enjoy the friendly informal eating area off your kitchen for reading the morning paper with a cup of coffee. Spacious Primary bedroom suite with walk in closet and lovely bathroom with walk-in shower. Guest bath has a skylight with tub/shower! 2nd bedroom is perfect for guest/office. The vaulted 3rd bedroom (16.5 ft X 13.33 ft) boasts an extra large closet and upper alcove. It has a dramatic Palladian window.! (Perhaps a remote office, craftroom, TV family room, exercise room- it can hold them all! Utility room has built in cabinets, nice sink plus and includes a washer and dryer! The enlarged garage has plenty of storage! Only one neighbor on this clever lot!. So convenient to all the clubhouse activities and walking paths. Covered patio and extended patio area. All beautifully fenced with a gate with dreamy arbor above. New roof and gutters 2021; Exterior painted in 2022. New HVAC and water heater in 2017; New kitchen appliances 2020
Location
State WA
County Clark
Area _24
Rooms
Basement Crawl Space
Interior
Interior Features Ceiling Fan, Garage Door Opener, Granite, High Ceilings, High Speed Internet, Laminate Flooring, Laundry, Luxury Vinyl Plank, Skylight, Soaking Tub, Vaulted Ceiling, Wallto Wall Carpet, Washer Dryer
Heating Forced Air
Cooling Central Air
Fireplaces Number 1
Fireplaces Type Gas
Appliance Builtin Range, Convection Oven, Dishwasher, Down Draft, E N E R G Y S T A R Qualified Appliances, Free Standing Refrigerator, Granite, Microwave, Range Hood, Stainless Steel Appliance
Exterior
Exterior Feature Covered Patio, Fenced, Security Lights
Garage Attached, ExtraDeep
Garage Spaces 2.0
View Trees Woods
Roof Type Composition
Parking Type Driveway, On Street
Garage Yes
Building
Lot Description Corner Lot, Level, Private
Story 1
Foundation Concrete Perimeter
Sewer Public Sewer
Water Public Water
Level or Stories 1
Schools
Elementary Schools Riverview
Middle Schools Shahala
High Schools Mountain View
Others
Senior Community Yes
Acceptable Financing Cash, Conventional
Listing Terms Cash, Conventional
Read Less Info
Want to know what your home might be worth? Contact us for a FREE valuation!

Our team is ready to help you sell your home for the highest possible price ASAP


"My job is to find and attract mastery-based agents to the office, protect the culture, and make sure everyone is happy! "






