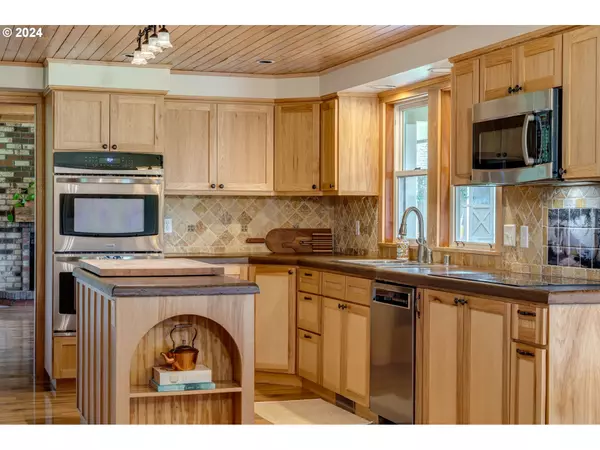Bought with Handris Realty Company
$1,150,000
$1,149,000
0.1%For more information regarding the value of a property, please contact us for a free consultation.
4 Beds
2.1 Baths
2,947 SqFt
SOLD DATE : 06/18/2024
Key Details
Sold Price $1,150,000
Property Type Single Family Home
Sub Type Single Family Residence
Listing Status Sold
Purchase Type For Sale
Square Footage 2,947 sqft
Price per Sqft $390
MLS Listing ID 24020553
Sold Date 06/18/24
Style Farmhouse, Traditional
Bedrooms 4
Full Baths 2
Year Built 1980
Annual Tax Amount $6,801
Tax Year 2023
Lot Size 4.030 Acres
Property Description
Nestled on 4 beautiful acres, this custom home showcases quality craftsmanship with vaulted timber frame ceilings, hardwood floors, and a spacious country kitchen featuring double ovens, hickory cabinets, and custom concrete countertops. The stylish kitchen also includes stainless steel appliances, cabinets with pull-out shelves, and a walk-in pantry. The formal dining room and entryway boast hardwood floors. The luxurious primary bath includes a double-headed shower and updated ?CoreTec? flooring, while the primary bedroom offers a walk-in closet with built-in shelving and cabinets. An upstairs bonus room with vaulted ceilings and exposed beams adds character and space. Enjoy the serene outdoors from the dreamy, covered front and back porches.The home features a bonus room above the garage with a wall-mounted heater and closet. Laundry hook-ups are available on both upper and lower levels. The mud room offers a sink and built-in cabinets. The inviting family room boasts vaulted ceilings, exposed beams, a ceiling fan, a wood stove insert, and French doors opening onto a deck.The property includes an impressive 50x100 ft shop with six doors, an insulated RV bay with a half bath and 220 power outlet, and an upper mezzanine. The shop office/bonus room is 25x30 ft with wall-mounted heaters, while the heated and insulated wood shop below is 20x30 ft. The shop features LED lighting, built-in workbenches, and extended Wi-Fi.Exterior highlights include a partially fenced property line, a 32x48 ft dog run/fenced garden area with raised garden beds, a compost corner, a pumpkin patch, grape vines, fruit trees, a garden tool shed, and a dog house. There is also a 16x16 ft outdoor building with vaulted ceilings. The beautiful orchard includes apple, pear, and plum trees.Don?t miss the opportunity to own this exceptional property offering a perfect blend of luxury, functionality, and rural charm.
Location
State WA
County Clark
Area _62
Zoning R-5
Rooms
Basement Crawl Space
Interior
Interior Features Ceiling Fan, Hardwood Floors, High Ceilings, Laundry, Vaulted Ceiling
Heating Forced Air, Pellet Stove
Cooling Central Air
Fireplaces Number 2
Fireplaces Type Insert, Wood Burning
Appliance Builtin Oven, Cooktop, Dishwasher, Double Oven, Free Standing Refrigerator, Island, Microwave, Pantry, Tile
Exterior
Exterior Feature Covered Deck, Garden, Porch, Raised Beds, R V Parking, Tool Shed, Yard
Parking Features Attached
Garage Spaces 2.0
View Trees Woods
Roof Type Composition,Shingle
Garage Yes
Building
Lot Description Gentle Sloping, Trees
Story 2
Foundation Concrete Perimeter
Sewer Septic Tank
Water Public Water, Well
Level or Stories 2
Schools
Elementary Schools Hockinson
Middle Schools Hockinson
High Schools Hockinson
Others
Senior Community No
Acceptable Financing Cash, Conventional, VALoan
Listing Terms Cash, Conventional, VALoan
Read Less Info
Want to know what your home might be worth? Contact us for a FREE valuation!

Our team is ready to help you sell your home for the highest possible price ASAP


"My job is to find and attract mastery-based agents to the office, protect the culture, and make sure everyone is happy! "






