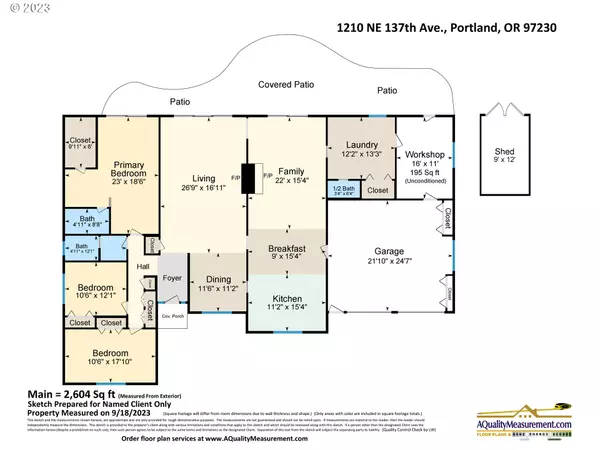Bought with Portland's Alternative Inc., Realtors
$724,185
$749,900
3.4%For more information regarding the value of a property, please contact us for a free consultation.
3 Beds
2.1 Baths
2,696 SqFt
SOLD DATE : 06/26/2024
Key Details
Sold Price $724,185
Property Type Single Family Home
Sub Type Single Family Residence
Listing Status Sold
Purchase Type For Sale
Square Footage 2,696 sqft
Price per Sqft $268
Subdivision Regency Park
MLS Listing ID 24457538
Sold Date 06/26/24
Style Stories1, Ranch
Bedrooms 3
Full Baths 2
Year Built 1974
Annual Tax Amount $7,777
Tax Year 2023
Lot Size 0.290 Acres
Property Description
Welcome to your one-level dream home with Golf Course Views! With no neighbors behind you, you'll revel in the tranquility & beauty of this exceptional location. Nestled in the highly sought-after Regency Park neighborhood, this home is perfectly positioned to enjoy the best of NE Portland living. Immerse yourself in the breathtaking outdoor scenery from the living room, family room, & primary bedroom suite, all with convenient walk-out sliders. Secure & private, gated front courtyard, a covered back patio & a fully fenced backyard on a 12,800 sq ft lot. Inside, interior elegance awaits with hardwood floors & custom lighting. The kitchen is a chef's delight with an inviting eating bar, center cooktop, and an abundance of storage. Details include custom swing-out cabinet pantry doors w/ adjustable shelving, custom face-framed cabinets, and oversized lazy Susans in both corners make this kitchen a practical yet elegant space. The family and breakfast areas are directly off the kitchen, perfect for family gatherings. The family room features built-in cabinets and shelves surrounding the fireplace, as well as a skylight. The large formal living and dining areas provide an enchanting seamless space for hosting and entertaining guests with indoor/outdoor options. The primary suite includes a walk-in closet and is a secluded haven, allowing for privacy & relaxation. Discover a spacious laundry/utility area, as well as a versatile shop/multi-use room with separate doors to the garage, backyard, and laundry room. The large driveway offers RV parking and easy access, with wide streets providing comfort and convenience. Enjoy the relaxing two-mile walking trail around the Glendoveer Golf Course. This home is not just a place to live; it's a lifestyle. With breathtaking golf course views, spacious living areas, and thoughtful design, you'll cherish every moment spent in this beautiful residence & neighborhood. [Home Energy Score = 1. HES Report at https://rpt.greenbuildingregistry.com/hes/OR10221812]
Location
State OR
County Multnomah
Area _142
Rooms
Basement Crawl Space
Interior
Interior Features Garage Door Opener, Hardwood Floors, Tile Floor, Vinyl Floor, Wallto Wall Carpet, Washer Dryer
Heating Forced Air
Cooling Central Air
Fireplaces Number 2
Fireplaces Type Wood Burning
Appliance Builtin Oven, Builtin Range, Dishwasher, Disposal, Free Standing Refrigerator, Plumbed For Ice Maker
Exterior
Exterior Feature Covered Patio, Fenced, Sprinkler, Tool Shed, Yard
Garage Attached
Garage Spaces 2.0
View Golf Course
Roof Type Composition
Parking Type Driveway, On Street
Garage Yes
Building
Lot Description Golf Course, Level
Story 1
Foundation Concrete Perimeter
Sewer Public Sewer
Water Public Water
Level or Stories 1
Schools
Elementary Schools Russell
Middle Schools Parkrose
High Schools Parkrose
Others
Senior Community No
Acceptable Financing Cash, Conventional
Listing Terms Cash, Conventional
Read Less Info
Want to know what your home might be worth? Contact us for a FREE valuation!

Our team is ready to help you sell your home for the highest possible price ASAP


"My job is to find and attract mastery-based agents to the office, protect the culture, and make sure everyone is happy! "






