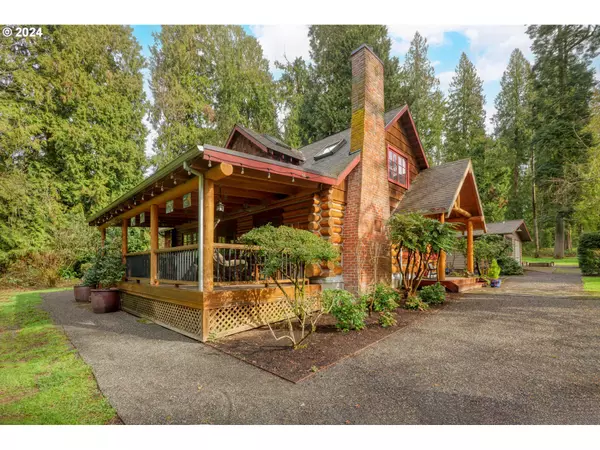Bought with Elite Realty LTD
$950,000
$995,000
4.5%For more information regarding the value of a property, please contact us for a free consultation.
2 Beds
2 Baths
2,309 SqFt
SOLD DATE : 06/26/2024
Key Details
Sold Price $950,000
Property Type Single Family Home
Sub Type Single Family Residence
Listing Status Sold
Purchase Type For Sale
Square Footage 2,309 sqft
Price per Sqft $411
MLS Listing ID 23187316
Sold Date 06/26/24
Style Cabin, Log
Bedrooms 2
Full Baths 2
Year Built 1930
Annual Tax Amount $7,417
Tax Year 2023
Lot Size 2.060 Acres
Property Description
OPEN SUNDAY, MAY 19,2-4PM. Thoughtfully restored 1930 log cabin on 2+ acres. Prime West Linn location on a tree lined quiet & private loop. Fully remodeled in 2008. A new concrete pad foundation was added, to which the house is bolted. Architectural & building plans available. All logs were restored, treated, stained, & new chinking applied. ALL NEW: ground level interior walls, in floor radiant/natural gas boiler heating, natural gas/tankless water heater, plumbing, wiring, framing, light fixtures, solid wood windows, doors, & cabinets. Custom wood features added to match the fir logs, including all cabinets, baseboards, window & door frames, new entry door, & staircase with iron railing. The cabinets are crafted from reclaimed original fir wood flooring. The great room boasts a living area with new stone & DEQ certified wood burning insert fireplace. The home is wired for TV, internet, & 7.1 surround sound A/V system with high end in ceiling interior speakers & 4 exterior speakers. Spacious dining area with French doors to covered porch with infrared heaters for comfort. Gourmet kitchen with concrete counters. Locally sourced live edge breakfast bar made of Madrone. Terrazzo farmhouse sink. AGA dual fuel range with 6 gas burners & 4 electric ovens. Truly a chef's dream! Laundry room off kitchen with sink & built-in cabinets. Custom sliding barn door to main floor guest bedroom/den with attached main bath. The 2nd floor Primary suite with vaulted wood ceiling & built-in wood chests, is connected to a large semi-divided bonus room. Primary suite bathroom has a walk-in shower & 2 sinks. Private & quiet 2+ acre lot with smart programmable irrigation system for main garden area & raised garden beds. The detached 2 car garage has been converted into a rec-room & storage area. Outdoor features include a hot tub, garden shed, fire pit, patio with outdoor speakers & gas grill line. Incredible park-like setting. Truly a retreat!
Location
State OR
County Clackamas
Area _147
Zoning RRFF5
Rooms
Basement None
Interior
Interior Features Ceiling Fan, Concrete Floor, Laundry, Reclaimed Material
Heating Hot Water, Radiant
Fireplaces Number 1
Fireplaces Type Insert, Wood Burning
Appliance Dishwasher, Free Standing Gas Range, Free Standing Refrigerator, Gas Appliances, Plumbed For Ice Maker, Range Hood, Solid Surface Countertop
Exterior
Exterior Feature Covered Deck, Fire Pit, Free Standing Hot Tub, Garden, Gas Hookup, Outbuilding, Porch, Public Road, Raised Beds, Tool Shed, Yard
Garage Converted, Detached
Garage Spaces 2.0
View Territorial, Trees Woods
Roof Type Composition
Garage Yes
Building
Lot Description Level, Private, Secluded, Trees
Story 2
Foundation Slab
Sewer Septic Tank
Water Well
Level or Stories 2
Schools
Elementary Schools Stafford
Middle Schools Rosemont Ridge
High Schools West Linn
Others
Senior Community No
Acceptable Financing Cash, Conventional
Listing Terms Cash, Conventional
Read Less Info
Want to know what your home might be worth? Contact us for a FREE valuation!

Our team is ready to help you sell your home for the highest possible price ASAP


"My job is to find and attract mastery-based agents to the office, protect the culture, and make sure everyone is happy! "






