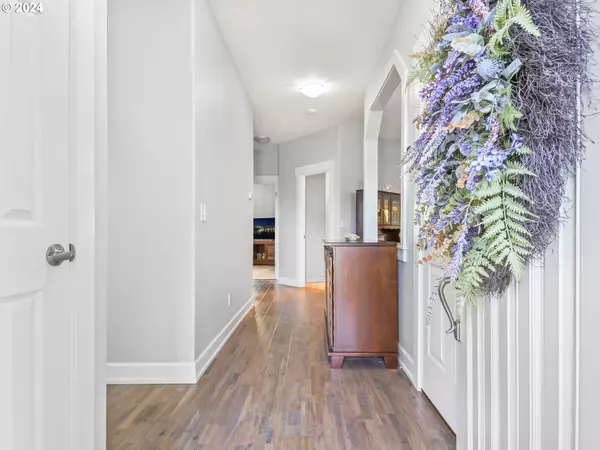Bought with Keller Williams Premier Partners
$483,000
$489,950
1.4%For more information regarding the value of a property, please contact us for a free consultation.
3 Beds
2 Baths
1,282 SqFt
SOLD DATE : 06/27/2024
Key Details
Sold Price $483,000
Property Type Single Family Home
Sub Type Single Family Residence
Listing Status Sold
Purchase Type For Sale
Square Footage 1,282 sqft
Price per Sqft $376
Subdivision Heron Pointe
MLS Listing ID 24604001
Sold Date 06/27/24
Style Ranch
Bedrooms 3
Full Baths 2
Condo Fees $95
HOA Fees $95/mo
Year Built 2003
Annual Tax Amount $3,903
Tax Year 2023
Lot Size 6,098 Sqft
Property Description
Beautiful, updated ranch featuring vaulted ceilings, lots of natural light, recessed can lighting and custom trim work. Enjoy preparing meals in the spacious kitchen with it's large island and quartz countertops. The primary bedroom features an ensuite bath, walk-in tile shower and large vanity with quartz top. Plenty of room in the walk-in closet with ample shelving. New carpet in all 3 bedrooms in 2022. Lovely engineered hardwoods throughout the living room, dining room and kitchen. You will stay comfortable year-round with central air conditioning to keep you cool in the summer, and a cozy gas fireplace to snuggle up to in the winter. Two sliders take you outside to enjoy your outdoor living space. The covered deck is the perfect place to relax and watch the sunset, curl up with a good book, or entertain family and friends. There is also a nice covered front porch where you can sit and enjoy your morning coffee or visit with the neighbors. The fully fenced yard is a nice place for kids or pets to play and has a brand new gate and nice shed to store all your tools & toys. This home is located close to Blue Lake Park, several restaurants, shopping, 2 local food carts, the Troutdale outlet mall and has easy freeway access. In the Heron Pointe Neighborhood with low monthly HOA dues.
Location
State OR
County Multnomah
Area _144
Rooms
Basement Crawl Space
Interior
Interior Features Engineered Hardwood, Laundry, Quartz, Wallto Wall Carpet
Heating Forced Air
Cooling Central Air
Fireplaces Number 1
Fireplaces Type Gas
Appliance Dishwasher, Disposal, Free Standing Range, Island, Microwave, Quartz, Stainless Steel Appliance
Exterior
Exterior Feature Covered Deck, Fenced, Porch, Yard
Garage Attached
Garage Spaces 2.0
View Territorial
Roof Type Composition
Parking Type Driveway
Garage Yes
Building
Lot Description Level
Story 1
Foundation Concrete Perimeter
Sewer Public Sewer
Water Public Water
Level or Stories 1
Schools
Elementary Schools Fairview
Middle Schools Reynolds
High Schools Reynolds
Others
Senior Community No
Acceptable Financing Cash, Conventional, FHA, VALoan
Listing Terms Cash, Conventional, FHA, VALoan
Read Less Info
Want to know what your home might be worth? Contact us for a FREE valuation!

Our team is ready to help you sell your home for the highest possible price ASAP


"My job is to find and attract mastery-based agents to the office, protect the culture, and make sure everyone is happy! "






