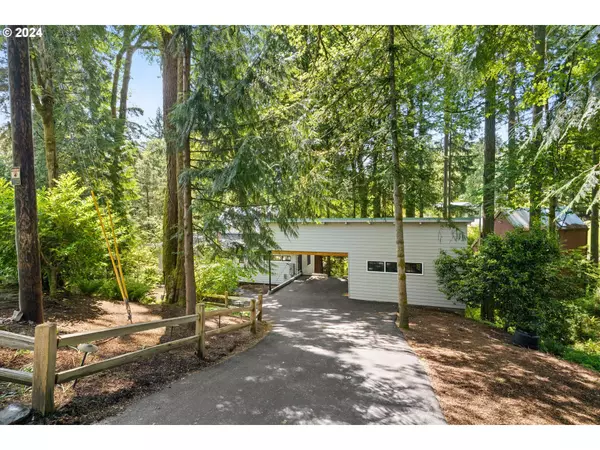Bought with Urban Nest Realty
$780,000
$749,900
4.0%For more information regarding the value of a property, please contact us for a free consultation.
4 Beds
2 Baths
2,596 SqFt
SOLD DATE : 06/28/2024
Key Details
Sold Price $780,000
Property Type Single Family Home
Sub Type Single Family Residence
Listing Status Sold
Purchase Type For Sale
Square Footage 2,596 sqft
Price per Sqft $300
Subdivision Nw Portland
MLS Listing ID 24469601
Sold Date 06/28/24
Style Custom Style, Ranch
Bedrooms 4
Full Baths 2
Year Built 1953
Annual Tax Amount $7,291
Tax Year 2023
Lot Size 0.310 Acres
Property Description
**OFFER DEADLINE THURSDAY 6/6 6PM** Be Prepared to Fall in Love! This reimagined daylight ranch below Pittock Mansion steals the show with a 2-story wall of windows to the forest! Stunning great room sets the mood with a wood-burning fireplace, built-ins, access to outdoor entertaining space, open kitchen and newly refinished hardwood floors. Enjoy views from nearly every room, fresh interior paint, new carpet and newer double-pane wood windows. Brand new custom metal roof. Detached studio with cork floors, heat, storage loft and beautiful views is also plumbed for a work sink/wetbar. Just minutes to all the shops and restaurants on NW 23rd as well as endless hiking in Forest Park. Come quick! If you don't buy it, I just might! [Home Energy Score = 5. HES Report at https://rpt.greenbuildingregistry.com/hes/OR10226945]
Location
State OR
County Multnomah
Area _148
Zoning R10
Rooms
Basement Daylight, Full Basement, Partially Finished
Interior
Interior Features Hardwood Floors, High Ceilings, High Speed Internet, Skylight, Soaking Tub, Tile Floor, Wallto Wall Carpet, Washer Dryer
Heating Forced Air90
Cooling None
Fireplaces Number 2
Fireplaces Type Stove, Wood Burning
Appliance Dishwasher, Free Standing Gas Range, Pantry, Range Hood, Tile
Exterior
Exterior Feature Deck, Outbuilding, Storm Door, Workshop
Parking Features Carport
Garage Spaces 2.0
View Trees Woods
Roof Type Metal
Garage Yes
Building
Lot Description Private, Sloped, Trees, Wooded
Story 2
Foundation Concrete Perimeter
Sewer Public Sewer
Water Public Water
Level or Stories 2
Schools
Elementary Schools Chapman
Middle Schools West Sylvan
High Schools Lincoln
Others
Senior Community No
Acceptable Financing Cash, Conventional, FHA, VALoan
Listing Terms Cash, Conventional, FHA, VALoan
Read Less Info
Want to know what your home might be worth? Contact us for a FREE valuation!

Our team is ready to help you sell your home for the highest possible price ASAP


"My job is to find and attract mastery-based agents to the office, protect the culture, and make sure everyone is happy! "






