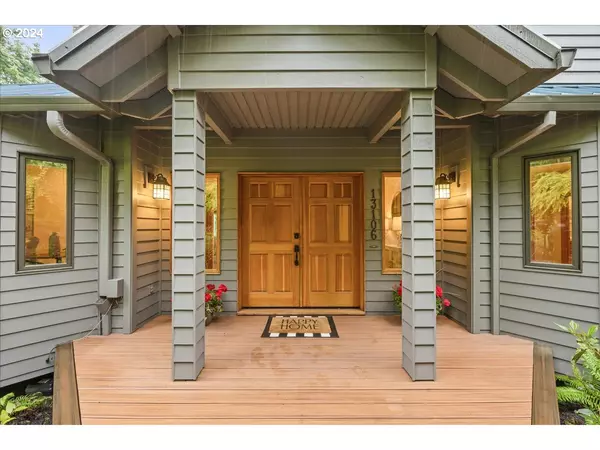Bought with Keller Williams Sunset Corridor
$1,295,000
$1,295,000
For more information regarding the value of a property, please contact us for a free consultation.
4 Beds
4 Baths
4,250 SqFt
SOLD DATE : 06/28/2024
Key Details
Sold Price $1,295,000
Property Type Single Family Home
Sub Type Single Family Residence
Listing Status Sold
Purchase Type For Sale
Square Footage 4,250 sqft
Price per Sqft $304
Subdivision Nw Portland
MLS Listing ID 24406649
Sold Date 06/28/24
Style Custom Style, N W Contemporary
Bedrooms 4
Full Baths 4
Year Built 1993
Annual Tax Amount $11,821
Tax Year 2023
Lot Size 6.370 Acres
Property Description
Picturesque custom home nestled on over 6 private acres and conveniently located close to city and hi-tech. Light filled with soaring ceilings, exposed wood beams and windows throughout. Dramatic curb appeal with rich cedar siding, sleek angles and metal roofing. 4,250 Sq Ft with 4 bedrooms and 4 full bathrooms plus office and bonus room. Expansive Gourmet kitchen opens to two story great room with floor to ceiling windows. Main level bedroom suite with walk-in shower. Primary suite retreat bathed in natural light with spa-like bathroom, sitting area and french doors to private deck. Oversized 3 car-garage with tons of storage, NEW Trex decking and cable railing. Gardeners dream with raised beds, plus outbuilding, backup generator, solar panels, NEW exterior paint and more! Incredible! Close-in and excellent schools.
Location
State OR
County Multnomah
Area _148
Zoning RR
Rooms
Basement Daylight, Finished
Interior
Interior Features Ceiling Fan, Central Vacuum, Garage Door Opener, Hardwood Floors, High Ceilings, High Speed Internet, Laundry, Plumbed For Central Vacuum, Skylight, Soaking Tub, Tile Floor, Washer Dryer
Heating Forced Air90, Forced Air95 Plus
Cooling Central Air
Fireplaces Number 2
Fireplaces Type Stove, Wood Burning
Appliance Builtin Range, Builtin Refrigerator, Butlers Pantry, Cooktop, Dishwasher, Disposal, Double Oven, Gas Appliances, Island, Pantry, Range Hood, Stainless Steel Appliance
Exterior
Exterior Feature Covered Patio, Deck, Dog Run, Garden, Outbuilding, Porch, Public Road, Raised Beds, R V Parking, Workshop, Yard
Parking Features Attached, Oversized
Garage Spaces 3.0
View Seasonal, Territorial, Trees Woods
Roof Type Metal
Garage Yes
Building
Lot Description Gentle Sloping, Private, Seasonal, Trees
Story 3
Foundation Slab
Sewer Standard Septic
Water Well
Level or Stories 3
Schools
Elementary Schools Skyline
Middle Schools Skyline
High Schools Lincoln
Others
Senior Community No
Acceptable Financing Cash, Conventional
Listing Terms Cash, Conventional
Read Less Info
Want to know what your home might be worth? Contact us for a FREE valuation!

Our team is ready to help you sell your home for the highest possible price ASAP


"My job is to find and attract mastery-based agents to the office, protect the culture, and make sure everyone is happy! "






