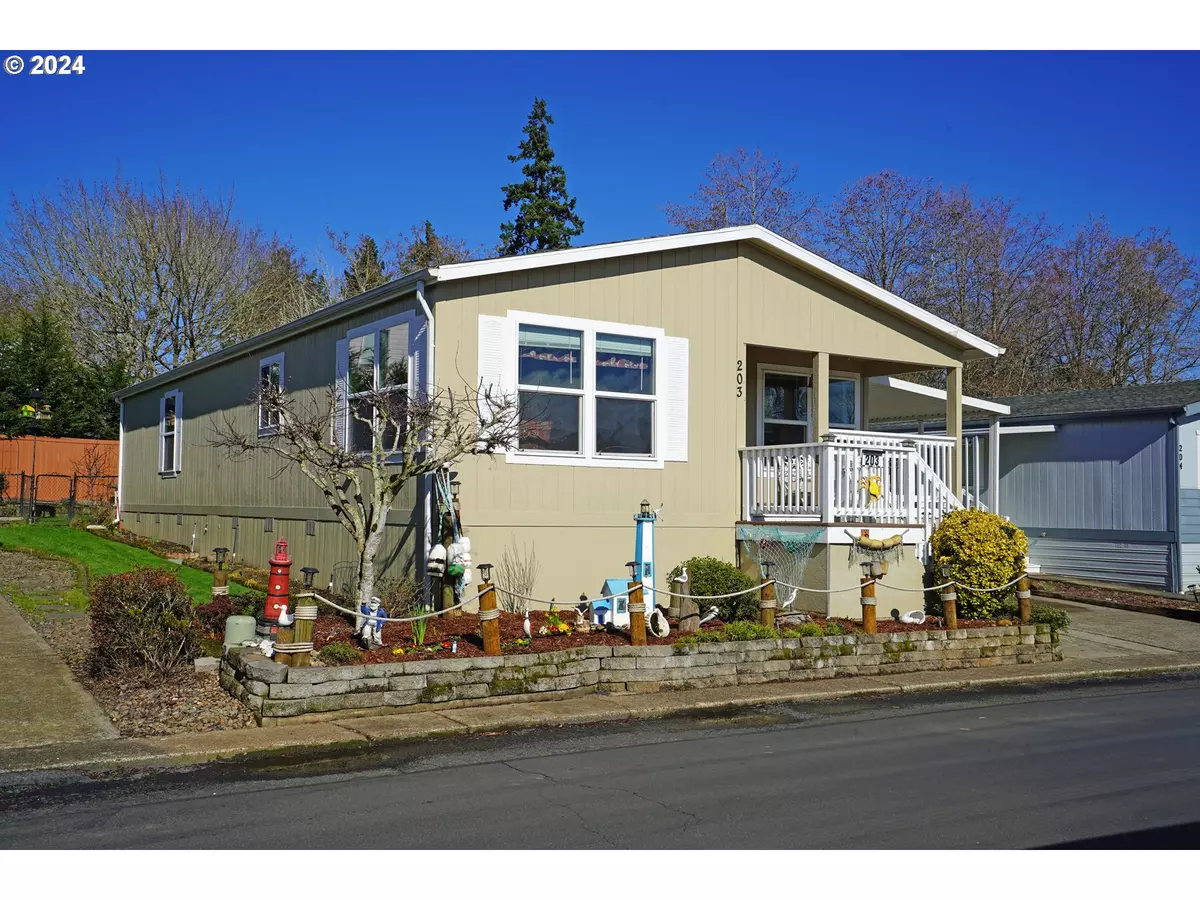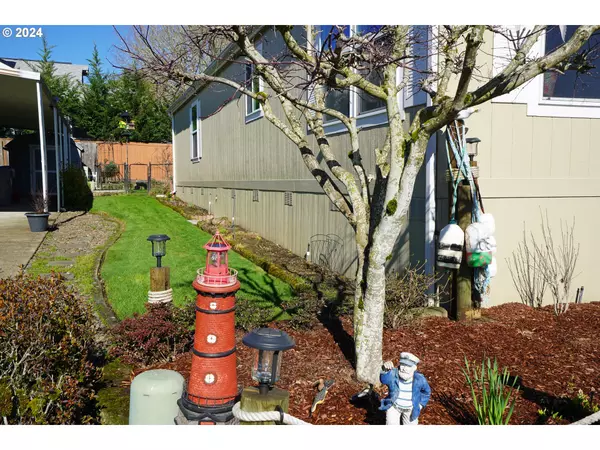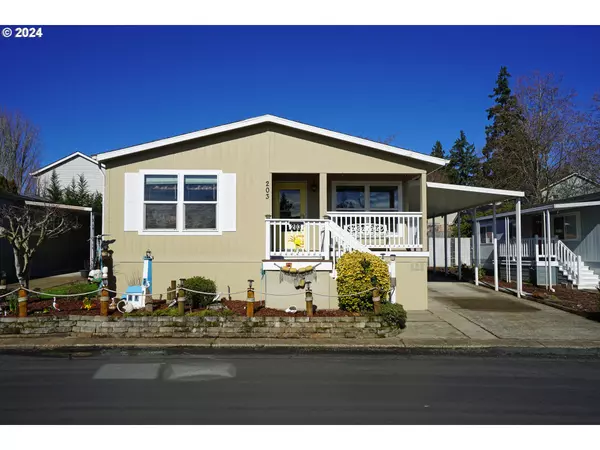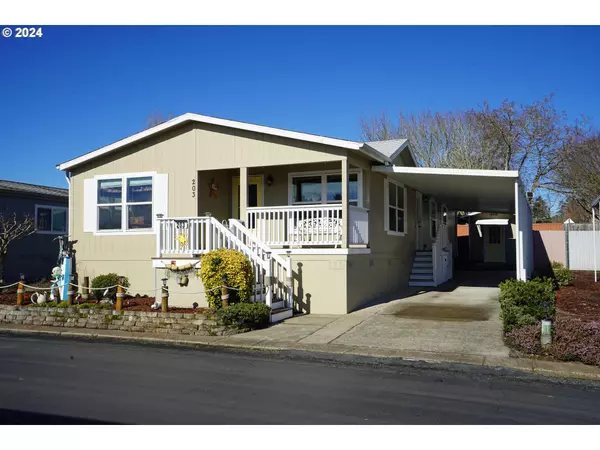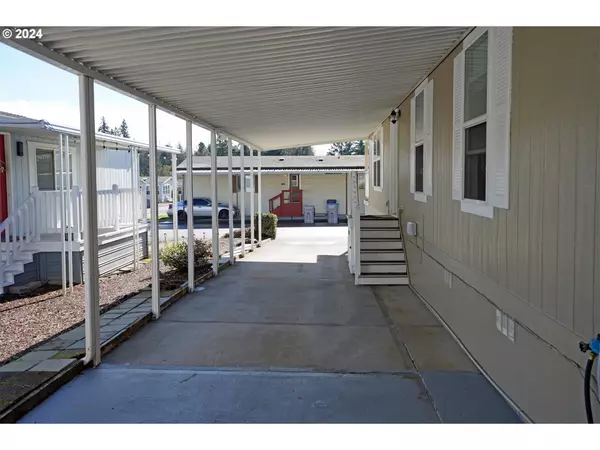Bought with Keller Williams PDX Central
$160,000
$168,500
5.0%For more information regarding the value of a property, please contact us for a free consultation.
3 Beds
2 Baths
1,568 SqFt
SOLD DATE : 06/13/2024
Key Details
Sold Price $160,000
Property Type Manufactured Home
Sub Type Manufactured Homein Park
Listing Status Sold
Purchase Type For Sale
Square Footage 1,568 sqft
Price per Sqft $102
Subdivision King Village
MLS Listing ID 24164635
Sold Date 06/13/24
Style Double Wide Manufactured, Ranch
Bedrooms 3
Full Baths 2
Condo Fees $1,088
HOA Fees $1,088/mo
Land Lease Amount 1088.0
Year Built 2006
Annual Tax Amount $449
Tax Year 2023
Property Description
HUGE PRCICE DROP! BEST DEAL IN PARK!!! TOP OF THE LINE GOLDEN WEST QUALITY! GORGEOUS UPDATED move-in ready double-wide in desirable family park with great location near lots of shopping! Relaxing covered view deck is built into the home! Seller paid extra for 10 extra feet of carport to make it cover 3 cars! New electric 5500 watt backup generator! Large 12x8 work-shop with bench, pegboard, storage and freezer. Extra storage under home. Peaceful covered slate patio with waterfall feature. Fully fenced yard with beautiful flowers, trees and automatic programmable sprinklers in front, back and side yards! Expensive heat pump for low cost cool summers and warm winter nights. Vaulted ceilings. 6? thick textured walls. Double paned windows. Gourmet kitchen with island eating bar, walk-in pantry, updated high quality refrigerator, range & quiet dishwasher. Built in microwave. Solid oak cabinets. Laminate hardwood look floor. Dining room with 2 walls of windows, custom wall features & dining table that stays. Spacious living room with electric fireplace, entertainment center and recliner sofa that stays. Primary bedroom suite with walk-in closet + second closet, attached bathroom with deep soaker tub, double sinks and stall shower. Remodeled 2nd bathroom. Spacious 2nd and 3rd bedrooms. Custom light fixtures, ceiling fans, newer carpet, Easy entry lever doorknobs. Coded front door knob. Beautiful paint inside & out. Washer and dryer stay. This one is beyond your expectations!!!
Location
State OR
County Washington
Area _151
Rooms
Basement Crawl Space, Storage Space
Interior
Interior Features Furnished, High Ceilings, Laminate Flooring, Soaking Tub, Sprinkler, Wallto Wall Carpet, Washer Dryer
Heating Heat Pump
Cooling Heat Pump
Fireplaces Number 1
Fireplaces Type Electric
Appliance Dishwasher, Free Standing Range, Free Standing Refrigerator, Microwave, Pantry
Exterior
Exterior Feature Covered Deck, Covered Patio, Fenced, Outbuilding, Patio, Porch, Raised Beds, Sprinkler, Storm Door, Tool Shed, Water Feature, Workshop, Yard
Parking Features Carport
Garage Spaces 3.0
Roof Type Composition
Garage Yes
Building
Lot Description Level
Story 1
Sewer Public Sewer
Water Public Water
Level or Stories 1
Schools
Elementary Schools Alberta Rider
Middle Schools Twality
High Schools Tualatin
Others
Senior Community No
Acceptable Financing Cash, Conventional
Listing Terms Cash, Conventional
Read Less Info
Want to know what your home might be worth? Contact us for a FREE valuation!

Our team is ready to help you sell your home for the highest possible price ASAP


"My job is to find and attract mastery-based agents to the office, protect the culture, and make sure everyone is happy! "

