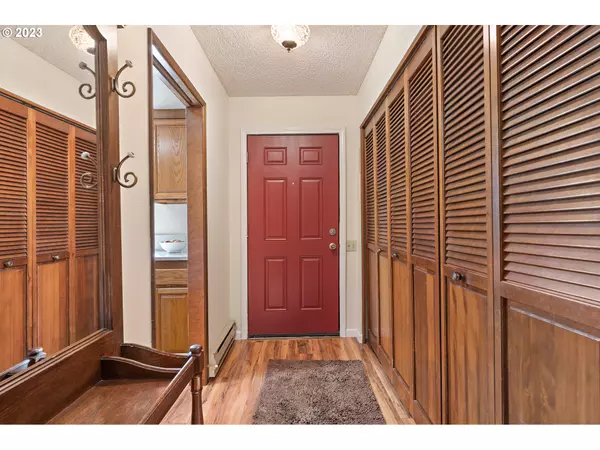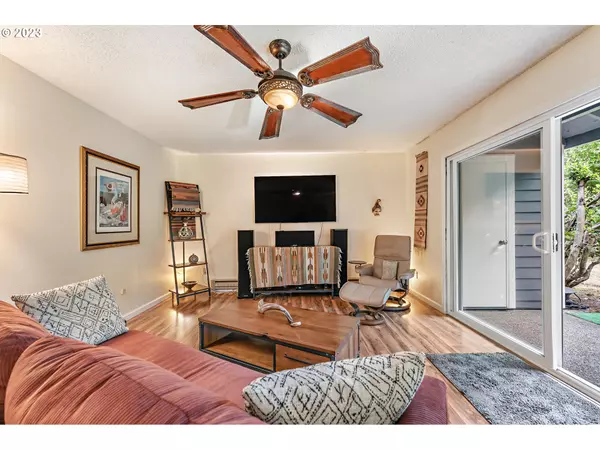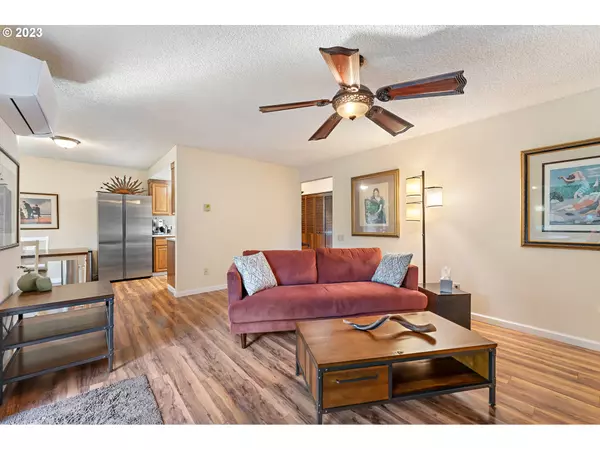Bought with Harnish Company Realtors
$328,000
$350,000
6.3%For more information regarding the value of a property, please contact us for a free consultation.
2 Beds
2 Baths
1,016 SqFt
SOLD DATE : 07/01/2024
Key Details
Sold Price $328,000
Property Type Condo
Sub Type Condominium
Listing Status Sold
Purchase Type For Sale
Square Footage 1,016 sqft
Price per Sqft $322
Subdivision Summerfield Brookside Condo
MLS Listing ID 24607159
Sold Date 07/01/24
Style Stories1, Cottage
Bedrooms 2
Full Baths 2
Condo Fees $456
HOA Fees $456/mo
Year Built 1980
Annual Tax Amount $2,321
Tax Year 2023
Property Description
Rare, sought after Brookside cottage with no one above or below and only two steps to enter. This particular cottage boasts a private back patio area surrounded with mature landscaping. The owner says it is the best location in the complex! The perfect place to enjoy your morning coffee or an evening meal with friends. Updates throughout, include laminate flooring, quartz countertops, vessel sink in the main bathroom and much more. Ceiling fans in both bedrooms and living room, plus a newer minisplit for heating and cooling comfort. Updated vinyl windows and slider. The master suite features a walk in closet and walk in shower in the bathroom. The kitchen includes a garden window. Pull down stairs lead to a floored attic for additional storage. This move in ready cottage is everything you could want to enjoy in a peaceful, carefree 55+ community. Brookside Condo Community is a non-smoking complex.
Location
State OR
County Washington
Area _151
Rooms
Basement None
Interior
Interior Features Ceiling Fan, High Speed Internet, Laminate Flooring, Laundry, Washer Dryer
Heating Baseboard, Heat Pump, Mini Split
Cooling Heat Pump, Mini Split
Appliance Dishwasher, Disposal, Free Standing Range, Free Standing Refrigerator, Microwave, Pantry, Quartz, Stainless Steel Appliance
Exterior
Exterior Feature Patio
Parking Features Available, Carport
View Park Greenbelt, Territorial
Roof Type Composition
Garage Yes
Building
Lot Description Commons, Level
Story 1
Foundation Slab
Sewer Public Sewer
Water Public Water
Level or Stories 1
Schools
Elementary Schools Templeton
Middle Schools Twality
High Schools Tigard
Others
Senior Community Yes
Acceptable Financing Cash, Conventional
Listing Terms Cash, Conventional
Read Less Info
Want to know what your home might be worth? Contact us for a FREE valuation!

Our team is ready to help you sell your home for the highest possible price ASAP


"My job is to find and attract mastery-based agents to the office, protect the culture, and make sure everyone is happy! "






