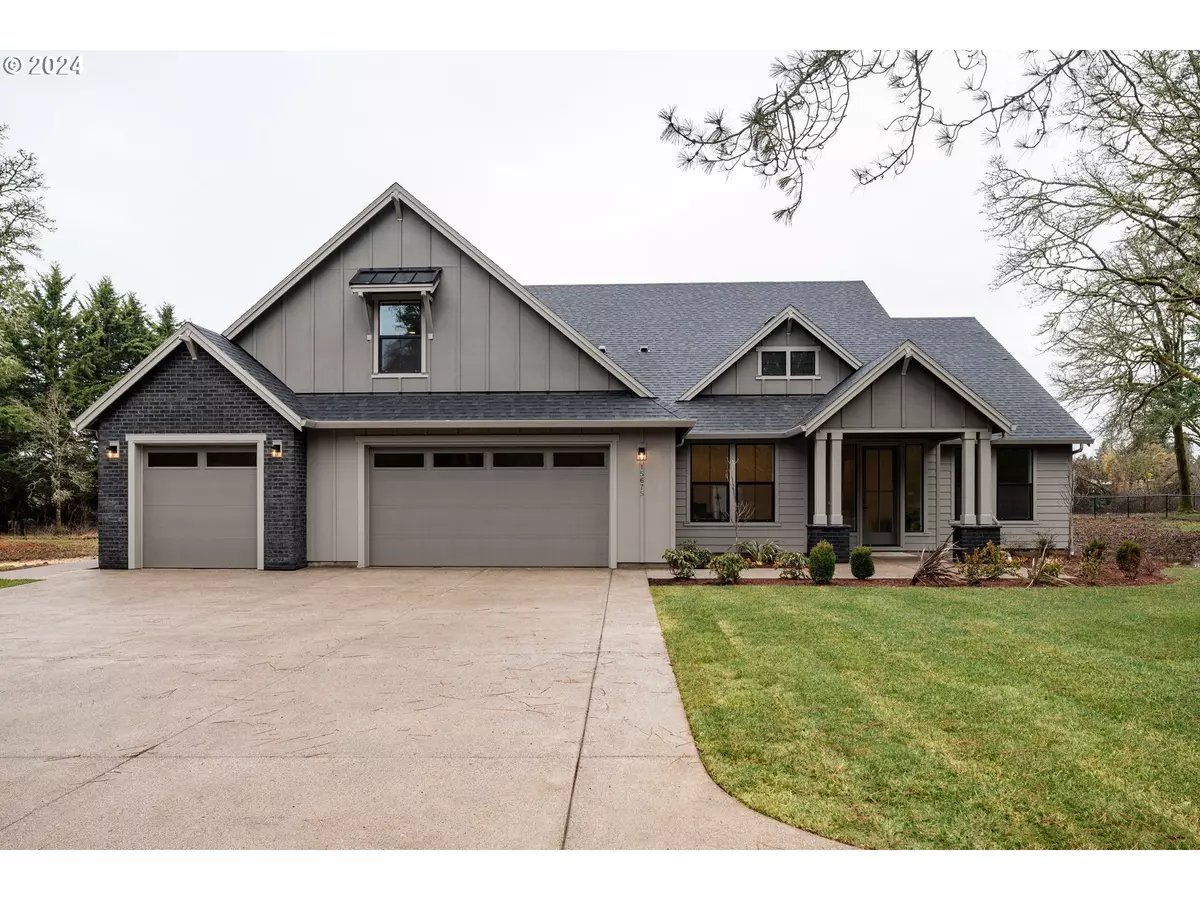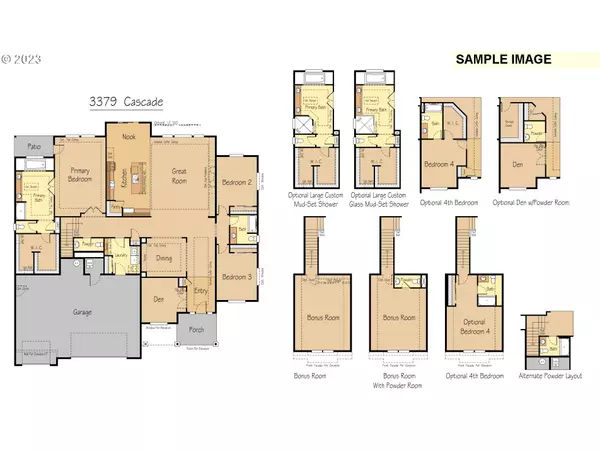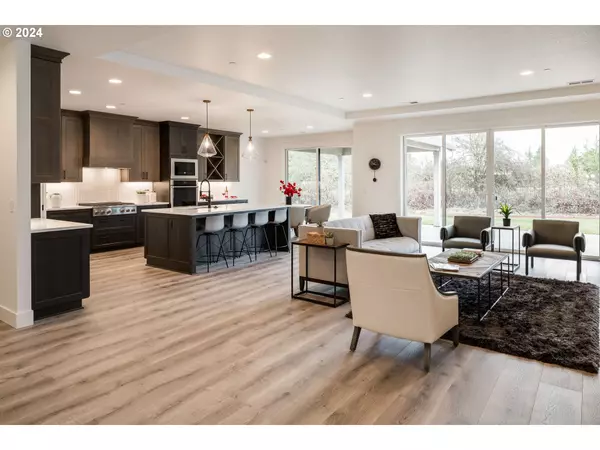Bought with Legacy Realty Group
$1,279,000
$1,279,000
For more information regarding the value of a property, please contact us for a free consultation.
4 Beds
3 Baths
3,379 SqFt
SOLD DATE : 06/26/2024
Key Details
Sold Price $1,279,000
Property Type Single Family Home
Sub Type Single Family Residence
Listing Status Sold
Purchase Type For Sale
Square Footage 3,379 sqft
Price per Sqft $378
Subdivision Highland Estates
MLS Listing ID 23018384
Sold Date 06/26/24
Style Stories1, Craftsman
Bedrooms 4
Full Baths 3
Year Built 2023
Lot Size 1.000 Acres
Property Description
Small acreage community!- This spacious single level home with high ceilings will have 4 bed/ 3.0 bath/ den/ upstairs bonus. Home will include slab granite or quartz in kitchen, hardwood floors, Smart Home Technology and much more. Bonus room would make a great second living space, guest space or media room. Primary suite has walk in closet, soaking tub, walk in shower and dual sinks. Call about special interest rates using builders preferred lender.
Location
State OR
County Clackamas
Area _146
Zoning RRFF5
Rooms
Basement Crawl Space
Interior
Interior Features Engineered Hardwood, Garage Door Opener, Hardwood Floors, High Ceilings, High Speed Internet, Laundry, Quartz, Soaking Tub, Sprinkler, Wallto Wall Carpet
Heating E N E R G Y S T A R Qualified Equipment, Forced Air95 Plus, Heat Pump
Cooling Heat Pump
Fireplaces Number 1
Fireplaces Type Propane
Appliance Butlers Pantry, Cook Island, Cooktop, Dishwasher, Disposal, Double Oven, Gas Appliances, Granite, Island, Microwave, Plumbed For Ice Maker, Quartz, Range Hood
Exterior
Exterior Feature Patio, Porch, Private Road, Yard
Parking Features Attached
Garage Spaces 3.0
Roof Type Composition
Garage Yes
Building
Lot Description Irrigated Irrigation Equipment, Level, Private Road, Road Maintenance Agreement
Story 1
Foundation Pillar Post Pier
Sewer Septic Tank
Water Shared Well
Level or Stories 1
Schools
Elementary Schools Carus
Middle Schools Baker Prairie
High Schools Canby
Others
Senior Community No
Acceptable Financing Cash, Conventional, VALoan
Listing Terms Cash, Conventional, VALoan
Read Less Info
Want to know what your home might be worth? Contact us for a FREE valuation!

Our team is ready to help you sell your home for the highest possible price ASAP

"My job is to find and attract mastery-based agents to the office, protect the culture, and make sure everyone is happy! "






