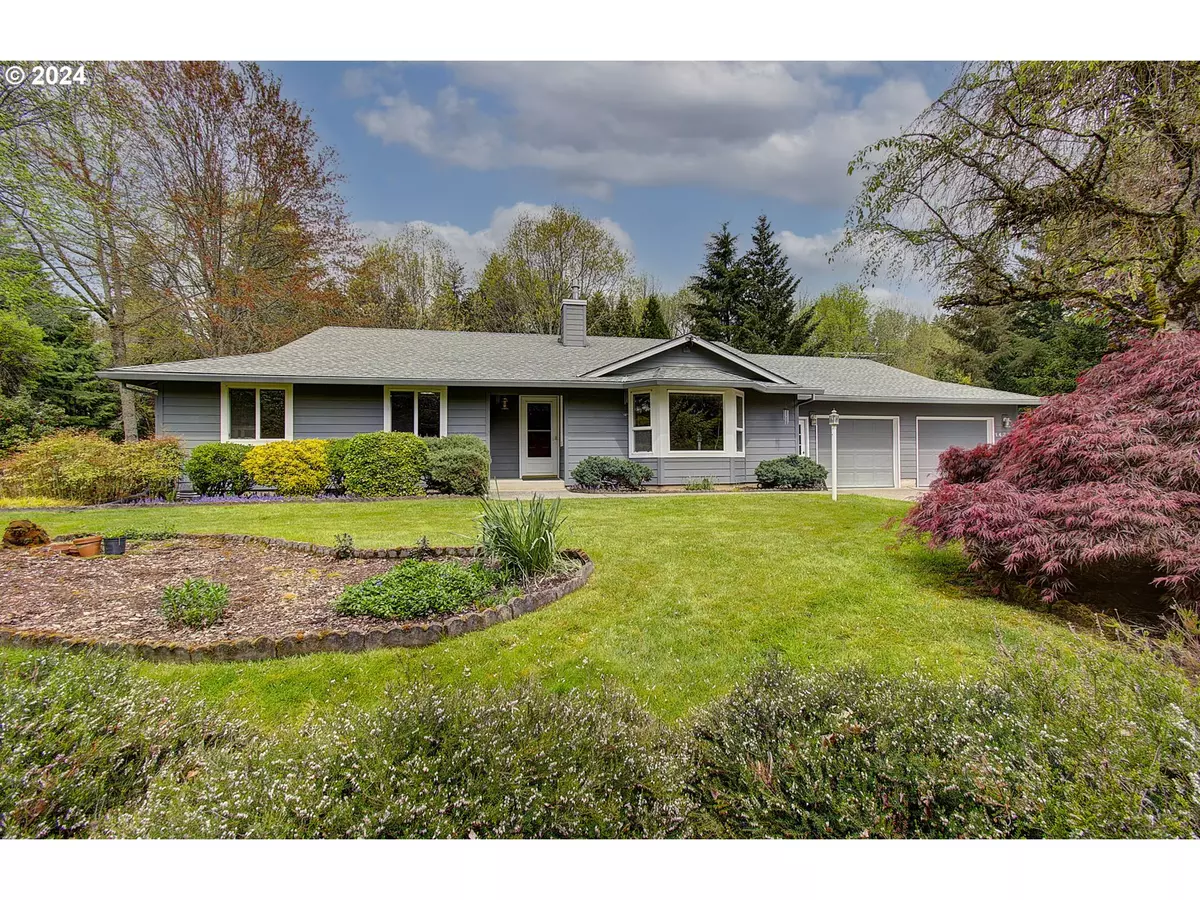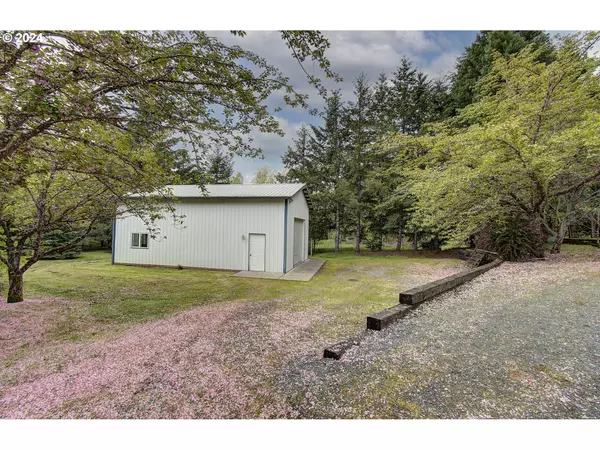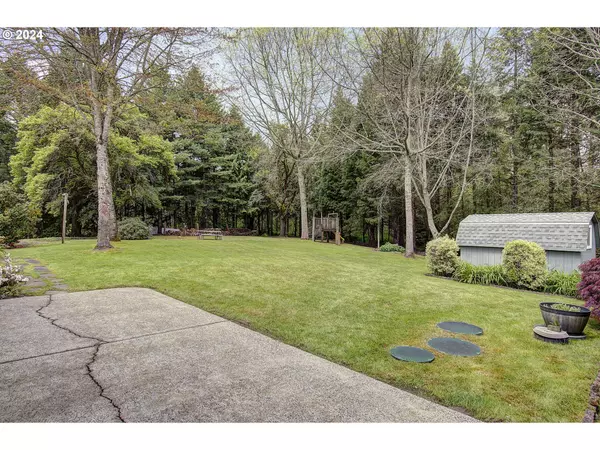Bought with Coldwell Banker United Brokers
$895,000
$895,000
For more information regarding the value of a property, please contact us for a free consultation.
3 Beds
2.1 Baths
2,540 SqFt
SOLD DATE : 07/02/2024
Key Details
Sold Price $895,000
Property Type Single Family Home
Sub Type Single Family Residence
Listing Status Sold
Purchase Type For Sale
Square Footage 2,540 sqft
Price per Sqft $352
MLS Listing ID 24589970
Sold Date 07/02/24
Style Stories1, Ranch
Bedrooms 3
Full Baths 2
Year Built 1993
Annual Tax Amount $4,719
Tax Year 2024
Lot Size 5.010 Acres
Property Description
Welcome to this private 5 acre property featuring woods to explore, shop for your hobbies, pasture for animals, a great one-level 2500+ sqft home and so much more! This single level home features 3 bedrooms plus an office, a large open kitchen with eating area that flows into a great room with vaulted ceilings and walls of windows. Both the living room and the great room have their own stoves keeping you cozy all year long. The kitchen offers granite countertops, stainless steel appliances, a mobile island and so many cabinets. Primary suite features walk-in closet, updated private bathroom with tile shower and sliding glass doors for private access to backyard. The home has been very well maintained with a newer roof, new HVAC and updates throughout. The property features a tree-lined private drive, RV parking with power and water hookups, 24x36 shop with a mezzanine, partially fenced pasture area, small pond, storage shed and beautiful landscaping. All of this is a must see!
Location
State WA
County Clark
Area _62
Zoning AG-20
Rooms
Basement None
Interior
Interior Features Ceiling Fan, Central Vacuum, Garage Door Opener, Granite, Hardwood Floors, Laundry, Solar Tube, Vaulted Ceiling
Heating Forced Air
Cooling Central Air
Fireplaces Number 2
Fireplaces Type Propane, Wood Burning
Appliance Dishwasher, Free Standing Range, Granite, Island, Pantry, Range Hood, Stainless Steel Appliance
Exterior
Exterior Feature Fenced, Outbuilding, Patio, Private Road, R V Hookup, R V Parking, Tool Shed, Workshop, Yard
Garage Attached
Garage Spaces 2.0
View Trees Woods
Roof Type Composition
Parking Type Driveway, R V Access Parking
Garage Yes
Building
Lot Description Level, Pasture, Private, Road Maintenance Agreement, Secluded, Wooded
Story 1
Foundation Concrete Perimeter
Sewer Septic Tank
Water Private, Well
Level or Stories 1
Schools
Elementary Schools Glenwood
Middle Schools Laurin
High Schools Prairie
Others
Senior Community No
Acceptable Financing Cash, Conventional, FHA, VALoan
Listing Terms Cash, Conventional, FHA, VALoan
Read Less Info
Want to know what your home might be worth? Contact us for a FREE valuation!

Our team is ready to help you sell your home for the highest possible price ASAP


"My job is to find and attract mastery-based agents to the office, protect the culture, and make sure everyone is happy! "






