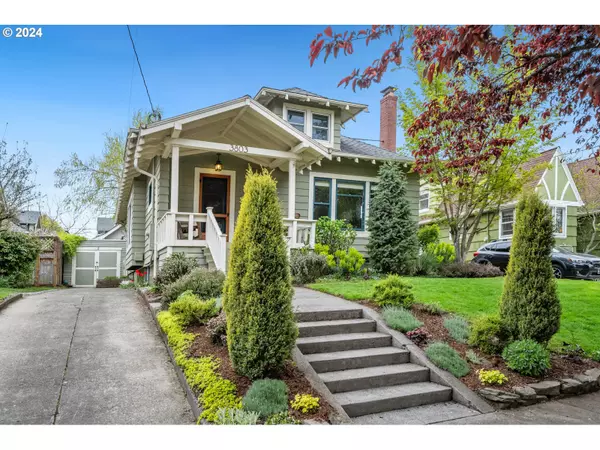Bought with Opt
$702,500
$715,000
1.7%For more information regarding the value of a property, please contact us for a free consultation.
3 Beds
2 Baths
2,790 SqFt
SOLD DATE : 07/03/2024
Key Details
Sold Price $702,500
Property Type Single Family Home
Sub Type Single Family Residence
Listing Status Sold
Purchase Type For Sale
Square Footage 2,790 sqft
Price per Sqft $251
Subdivision Overlook Triangle
MLS Listing ID 24589578
Sold Date 07/03/24
Style Craftsman
Bedrooms 3
Full Baths 2
Year Built 1910
Annual Tax Amount $6,473
Tax Year 2023
Lot Size 4,791 Sqft
Property Description
OPEN SUN 5/26, 11am-1pm. Looking to live the Portland dream? Quintessential craftsman, tight-knit neighborhood pride, lovingly updated but not stripped of its charm, with hardwoods and porches and location to boot? Meet Massachusetts! Everything about this home feels right. Soft earthy colors, big picture windows, and open but defined spaces give home-sweet-home vibes. Sunny and spacious living and dining spaces spill into each other through original pocket doors. Sprawl out on the large window seat that doubles as storage! The updated kitchen features stainless steel appliances, reclaimed butcher block counters, and a breakfast nook that could offer extra pantry space or a homework spot. Two ample bedrooms w/ high ceilings and a darling bathroom with penny tile round out the main level. The primary bedroom upstairs feels like a retreat from the rest of the house and offers privacy, tons of storage space, another window seat, and a nook for potential work from home office. The spacious partially finished basement with exterior entry features a second full bath (with sauna!) and roomy 4th bed/flex space, begging the question - what else could you do down here?! An exciting opportunity for its next owners. Private backyard with mature landscaping, Asian pears and blueberries to pick, plus a Trex deck perfect for entertaining and dining al fresco. Detached garage for your gear. EV charger. High-eff furnace, newer water heater, electrical panel, and light fixtures. So many cozy spaces to curl up with a good book in this one. All this in the charming Overlook Triangle, half a block to the nature patch and park with expansive views of the river, bridges, and Forest Park. Minutes to transit, Mississippi, and downtown. Bike score 93! [Home Energy Score = 2. HES Report at https://rpt.greenbuildingregistry.com/hes/OR10224953]
Location
State OR
County Multnomah
Area _141
Rooms
Basement Exterior Entry, Full Basement, Partially Finished
Interior
Interior Features Concrete Floor, Hardwood Floors, High Ceilings, Washer Dryer, Wood Floors
Heating Forced Air95 Plus
Fireplaces Number 1
Fireplaces Type Wood Burning
Appliance Dishwasher, Disposal, Free Standing Range, Stainless Steel Appliance
Exterior
Exterior Feature Deck, Fenced, Porch, Raised Beds, Yard
Garage Detached
Garage Spaces 1.0
Roof Type Composition
Parking Type Driveway
Garage Yes
Building
Lot Description Level
Story 3
Sewer Public Sewer
Water Public Water
Level or Stories 3
Schools
Elementary Schools Beach
Middle Schools Ockley Green
High Schools Jefferson
Others
Senior Community No
Acceptable Financing Cash, Conventional, FHA, VALoan
Listing Terms Cash, Conventional, FHA, VALoan
Read Less Info
Want to know what your home might be worth? Contact us for a FREE valuation!

Our team is ready to help you sell your home for the highest possible price ASAP


"My job is to find and attract mastery-based agents to the office, protect the culture, and make sure everyone is happy! "






