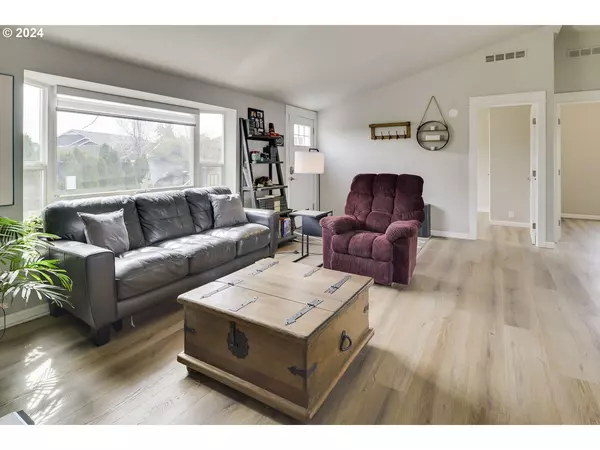Bought with Keller Williams Realty Central Oregon
$382,000
$374,900
1.9%For more information regarding the value of a property, please contact us for a free consultation.
3 Beds
2 Baths
1,144 SqFt
SOLD DATE : 07/03/2024
Key Details
Sold Price $382,000
Property Type Single Family Home
Sub Type Single Family Residence
Listing Status Sold
Purchase Type For Sale
Square Footage 1,144 sqft
Price per Sqft $333
MLS Listing ID 24434594
Sold Date 07/03/24
Style Stories1, Double Wide Manufactured
Bedrooms 3
Full Baths 2
Condo Fees $189
HOA Fees $189/mo
Year Built 1998
Annual Tax Amount $2,312
Tax Year 2023
Lot Size 8,712 Sqft
Property Description
Don't miss this completely refreshed home on a terraced lot. Fully updated just two years ago & turn key ready for new owners! 3 bedroom 2 bath home w/new roof, paint, doors, floors, trim, skylights, cabinets, granite counters & much more. Open layout w/large living area featuring vaulted ceilings, large windows & luxury vinyl plank throughout living spaces. Breakfast bar seating in the open kitchen area, stainless steel appliances included, modern backsplash & hardware + tons of natural lighting. Eating area is spacious w/large sliding glass doors to the back deck. Primary bedroom is spacious w/primary bath featuring dual sinks in vanity & a walk in custom California Closet pack. Two additional bedrooms at the opposite end of the house share a full bath. Laundry room features built in storage & exit to the attached dbl garage. Forced air heat w/AC. Move in ready!! New Trex deck, modern iron rails, custom blinds & Brand new SS dishwasher!
Location
State OR
County Deschutes
Area _320
Zoning R4
Rooms
Basement None
Interior
Interior Features Ceiling Fan, Laminate Flooring, Laundry, Vaulted Ceiling
Heating Forced Air, Heat Pump
Cooling Central Air
Appliance Builtin Oven, Dishwasher, Free Standing Range, Free Standing Refrigerator
Exterior
Exterior Feature Deck, Porch, Sprinkler, Yard
Parking Features Attached
Garage Spaces 2.0
Roof Type Composition
Garage Yes
Building
Story 1
Foundation Block
Sewer Public Sewer
Water Public Water
Level or Stories 1
Schools
Elementary Schools Vern Patrick
Middle Schools Obsidian
High Schools Ridgeview
Others
Senior Community No
Acceptable Financing Cash, Conventional, FHA, VALoan
Listing Terms Cash, Conventional, FHA, VALoan
Read Less Info
Want to know what your home might be worth? Contact us for a FREE valuation!

Our team is ready to help you sell your home for the highest possible price ASAP

"My job is to find and attract mastery-based agents to the office, protect the culture, and make sure everyone is happy! "






