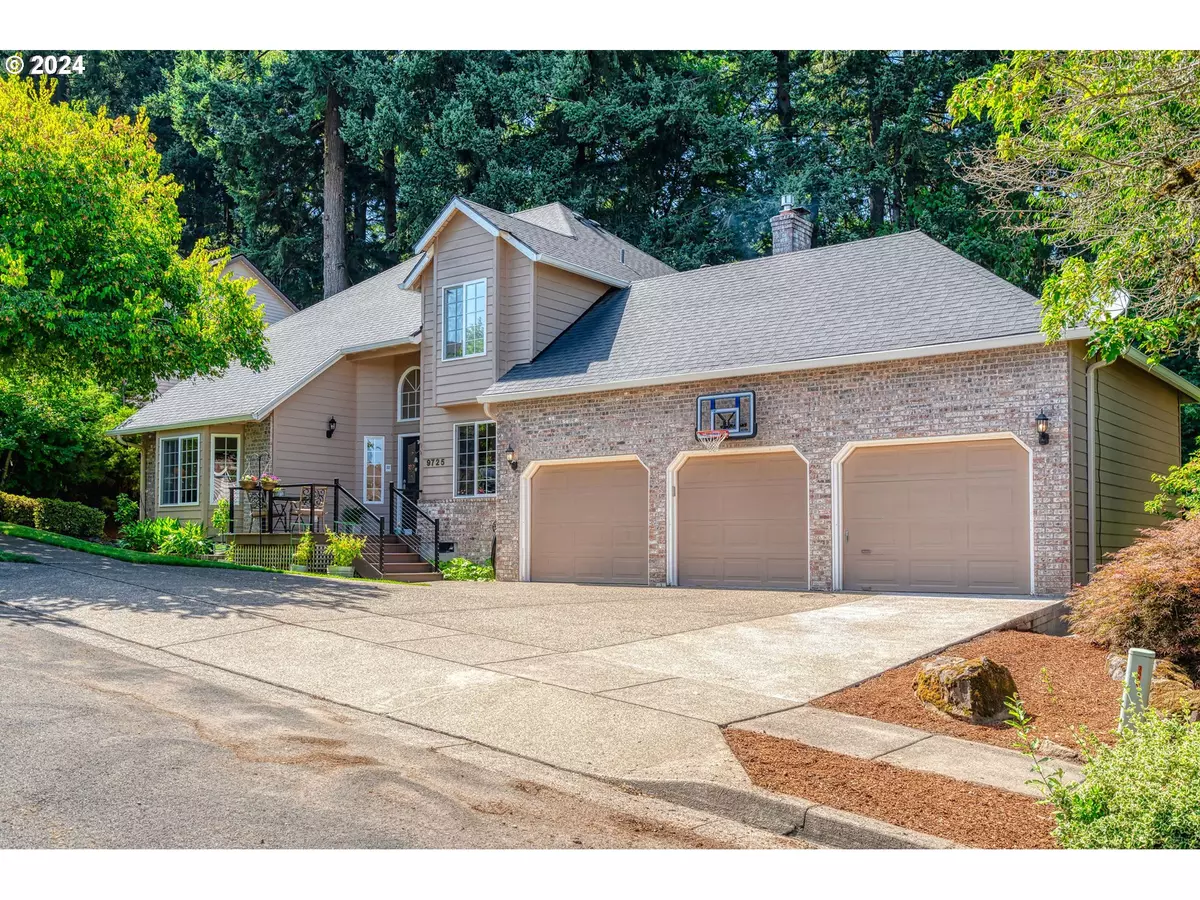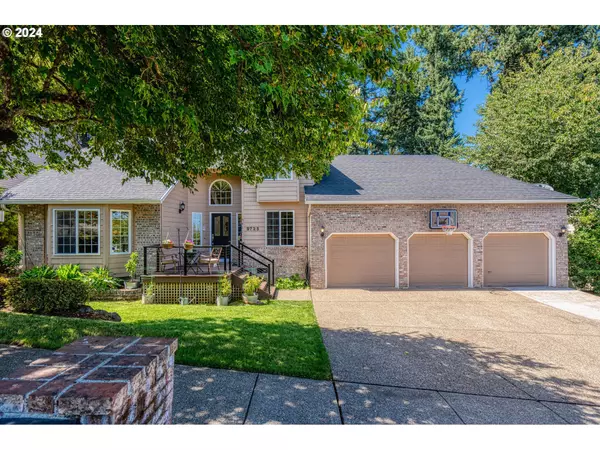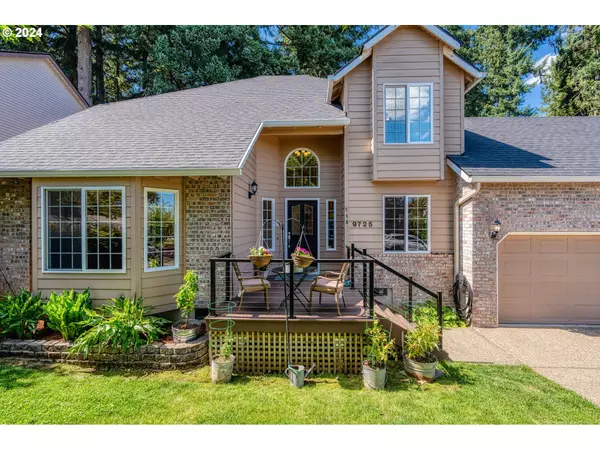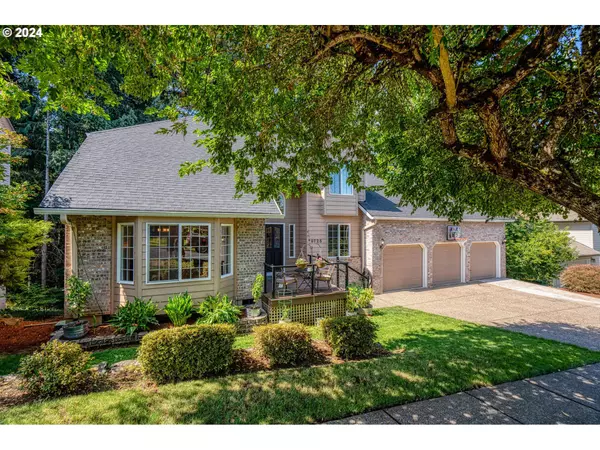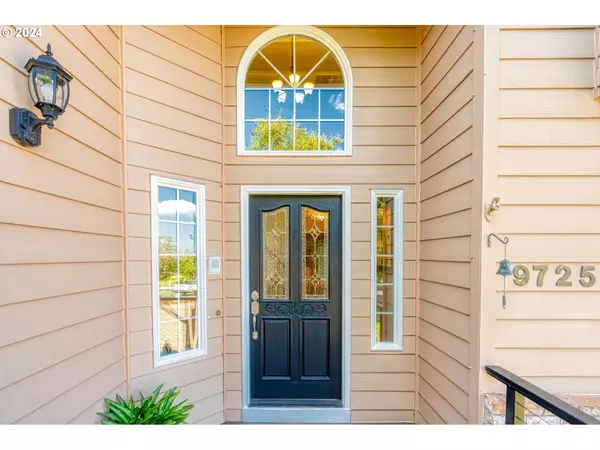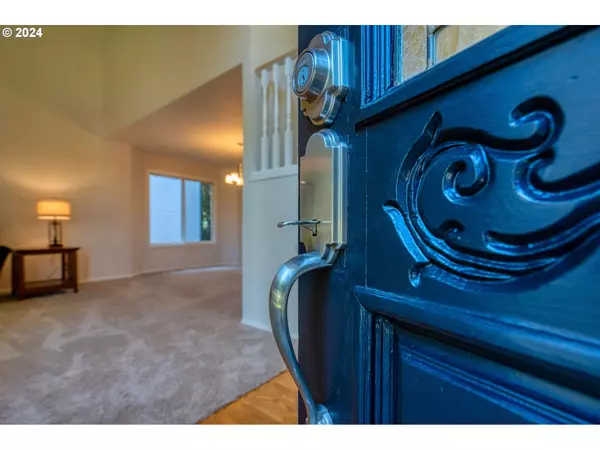Bought with Redfin
$820,000
$839,995
2.4%For more information regarding the value of a property, please contact us for a free consultation.
4 Beds
3.1 Baths
2,853 SqFt
SOLD DATE : 07/09/2024
Key Details
Sold Price $820,000
Property Type Single Family Home
Sub Type Single Family Residence
Listing Status Sold
Purchase Type For Sale
Square Footage 2,853 sqft
Price per Sqft $287
MLS Listing ID 24124881
Sold Date 07/09/24
Style Traditional
Bedrooms 4
Full Baths 3
Year Built 1990
Annual Tax Amount $9,573
Tax Year 2023
Lot Size 0.570 Acres
Property Description
Welcome to your dream home! This stunning house offers 2853 sqft of living space with 4 bedrooms, and potential for an additional 2 non-conforming bedrooms, 3 1/2 bathrooms and plenty of room for everyone. The main floor bedroom can be used as a den/office, providing flexible living options. Situated in the City of Beaverton, this house sits on over 1/2 acre, surrounded by mature timber, offering a serene and private setting. The true 3-car garage ensures ample space for your vehicles and storage needs. Inside, you'll be greeted by beautiful hardwoods and a kitchen featuring Granite Slab countertops, stainless appliances, 2 pantries, and a convenient cook-island. The spacious primary suite is complete with a walk-in closet and a luxurious jetted-tub & double sinks. Downstairs a large bonus room with a gas fireplace awaits your cozy gatherings. Additionally, you'll find two separate rooms that can be utilized as non-conforming bedrooms, craft room, or additional office space. An abundance of storage is available in the partially finished basement, ensuring your belongings are well-organized and protected from the elements. Recent upgrades include both decks replaced with composite wood with metal & wire railing with lights, offering an inviting outdoor space. The living room and formal dining have new carpet, adding to the fresh appeal of the interior. For optimal efficiency, a high-efficiency gas furnace & water heater have been installed, along with new kitchen refrigerator and dishwasher. This house offers a rare combination of spacious living, modern comforts, and a picturesque location. Don't miss the chance to call this place your home! Schedule your appointment today to view and make this extraordinary property yours.
Location
State OR
County Washington
Area _150
Rooms
Basement Full Basement, Partially Finished, Storage Space
Interior
Interior Features Hardwood Floors, Laminate Flooring, Laundry, Vaulted Ceiling, Wallto Wall Carpet
Heating Forced Air
Cooling Central Air
Fireplaces Number 2
Fireplaces Type Gas, Wood Burning
Appliance Builtin Oven, Cook Island, Dishwasher, Free Standing Range, Granite, Microwave, Pantry, Stainless Steel Appliance
Exterior
Exterior Feature Deck, Gazebo, Porch, Sprinkler
Parking Features Attached, Oversized
Garage Spaces 3.0
View Mountain, Trees Woods
Roof Type Composition
Garage Yes
Building
Lot Description Green Belt, Private, Trees, Wooded
Story 3
Foundation Concrete Perimeter, Stem Wall
Sewer Public Sewer
Water Public Water
Level or Stories 3
Schools
Elementary Schools Sexton Mountain
Middle Schools Highland Park
High Schools Mountainside
Others
Senior Community No
Acceptable Financing Cash, Conventional, FHA, VALoan
Listing Terms Cash, Conventional, FHA, VALoan
Read Less Info
Want to know what your home might be worth? Contact us for a FREE valuation!

Our team is ready to help you sell your home for the highest possible price ASAP


"My job is to find and attract mastery-based agents to the office, protect the culture, and make sure everyone is happy! "

