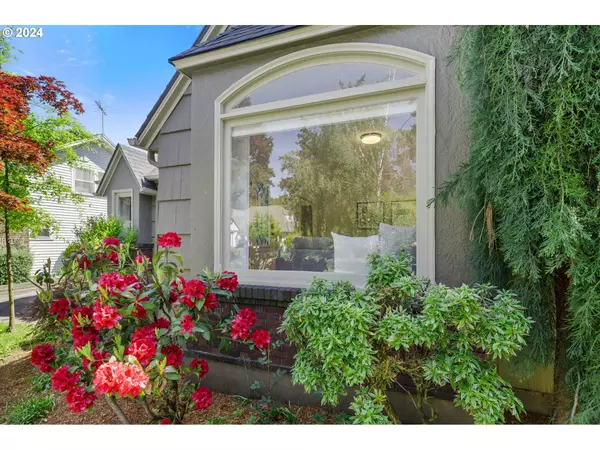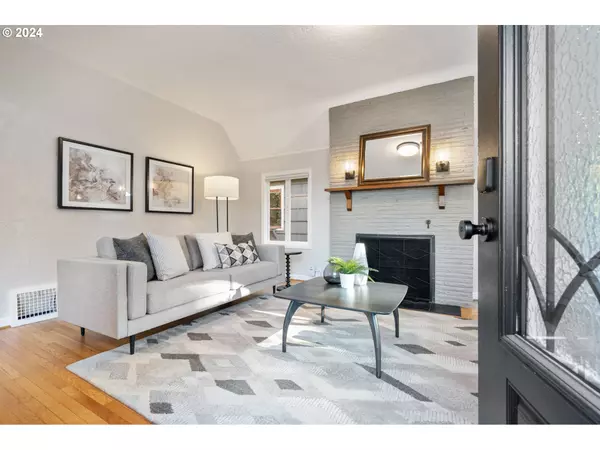Bought with Cascade Hasson Sotheby's International Realty
$737,500
$730,000
1.0%For more information regarding the value of a property, please contact us for a free consultation.
4 Beds
2 Baths
2,532 SqFt
SOLD DATE : 07/05/2024
Key Details
Sold Price $737,500
Property Type Single Family Home
Sub Type Single Family Residence
Listing Status Sold
Purchase Type For Sale
Square Footage 2,532 sqft
Price per Sqft $291
Subdivision Piedmont/Humboldt
MLS Listing ID 24096420
Sold Date 07/05/24
Style English
Bedrooms 4
Full Baths 2
Year Built 1930
Annual Tax Amount $4,233
Tax Year 2023
Lot Size 5,227 Sqft
Property Description
Welcome home! Everything you could want and more in the perfect, tranquil Piedmont pocket! Move in effortlessly with all the updates already in place, including a brand-new roof, furnace, AC, water heater, finished basement, kitchen, laundry room, new appliances, custom blinds, fresh paint throughout, and beautifully refinished floors.Step into the inviting formal living room, unwind by the cozy fireplace, or enjoy a good book by the large windows with bench seating. Entertain guests in the spacious formal dining room and prepare meals in the beautifully remodeled kitchen, complete with a suite of new appliances and a charming breakfast nook. The main level features a generous primary bedroom, a second bedroom, and a lovely full bath, all drenched in natural light.Ascend to the sun-soaked third bedroom or the light-filled office/playroom in the finished upper attic. The fully finished lower level offers ample space to relax, exercise, or host game nights. This area includes a fourth bedroom, a bonus room, a full bath, and a laundry room, catering to all your lifestyle needs.Celebrate warm summer evenings in the private backyard with endless opportunities for dining, a fire pit, and garden beds. Alternatively, enjoy North Portland's vibrant dining scene, shop on Killingsworth, or take a stroll to Peninsula Park with its picturesque rose gardens. With easy access to public transit and a biker's dream location, this perfectly situated home offers a hard-to-beat floor plan, providing space for living, working, and playing. [Home Energy Score = 3. HES Report at https://rpt.greenbuildingregistry.com/hes/OR10224946]
Location
State OR
County Multnomah
Area _141
Zoning R5
Rooms
Basement Finished, Full Basement
Interior
Interior Features Garage Door Opener, Granite, Hardwood Floors, High Ceilings, Laundry, Tile Floor, Vaulted Ceiling, Wallto Wall Carpet, Washer Dryer, Wood Floors
Heating Forced Air95 Plus
Cooling Central Air
Fireplaces Number 1
Fireplaces Type Wood Burning
Appliance Dishwasher, Disposal, Down Draft, E N E R G Y S T A R Qualified Appliances, Free Standing Gas Range, Free Standing Range, Free Standing Refrigerator, Gas Appliances, Microwave, Range Hood, Stainless Steel Appliance, Tile
Exterior
Exterior Feature Deck, Fenced, Yard
Parking Features Attached, Oversized
Garage Spaces 1.0
Roof Type Composition
Garage Yes
Building
Lot Description Level
Story 3
Foundation Concrete Perimeter
Sewer Public Sewer
Water Public Water
Level or Stories 3
Schools
Elementary Schools Chief Joseph
Middle Schools Ockley Green
High Schools Jefferson
Others
Senior Community No
Acceptable Financing Cash, Conventional, FHA
Listing Terms Cash, Conventional, FHA
Read Less Info
Want to know what your home might be worth? Contact us for a FREE valuation!

Our team is ready to help you sell your home for the highest possible price ASAP


"My job is to find and attract mastery-based agents to the office, protect the culture, and make sure everyone is happy! "






