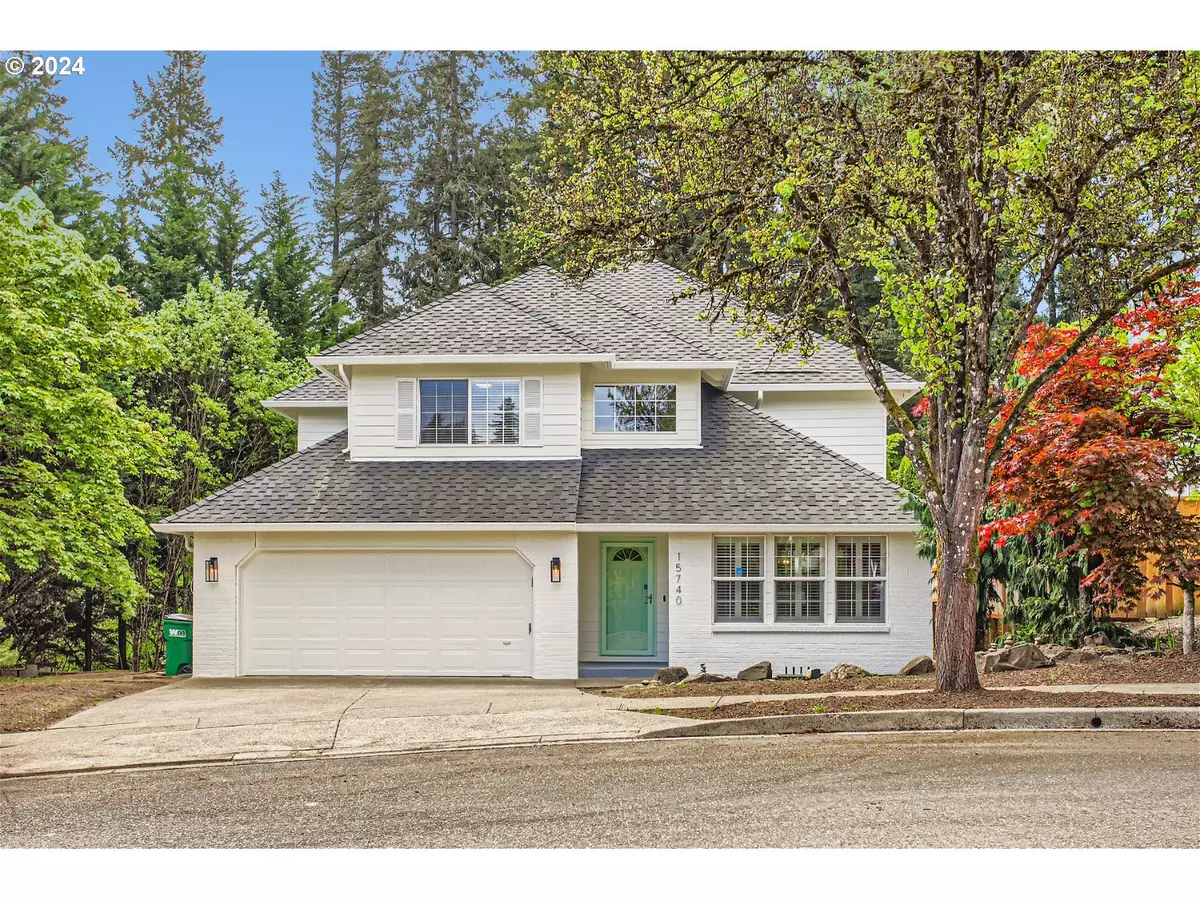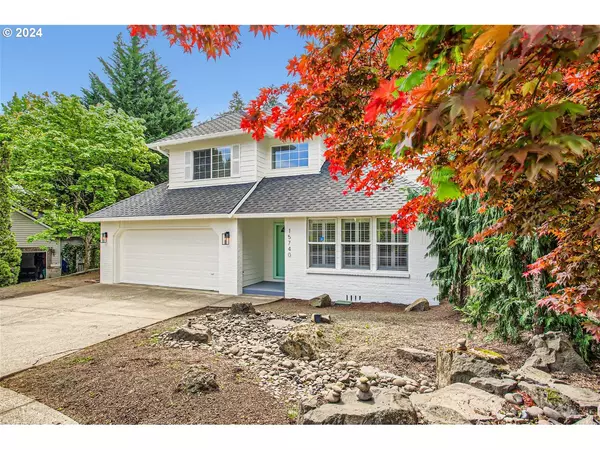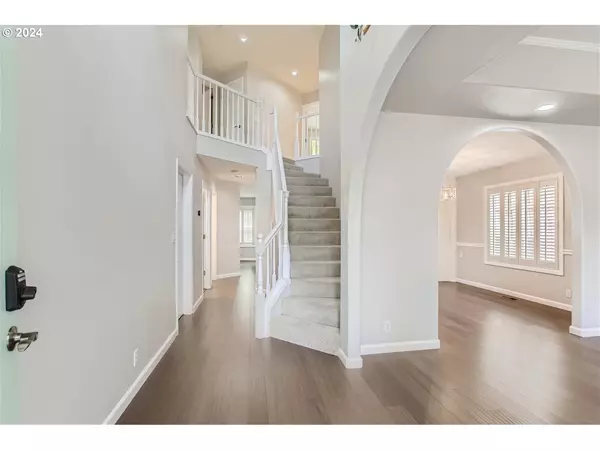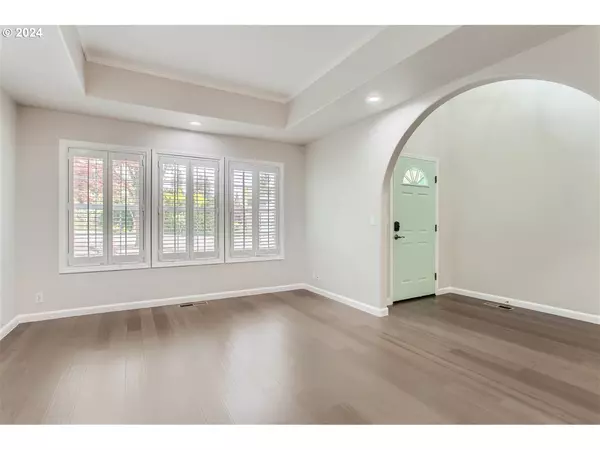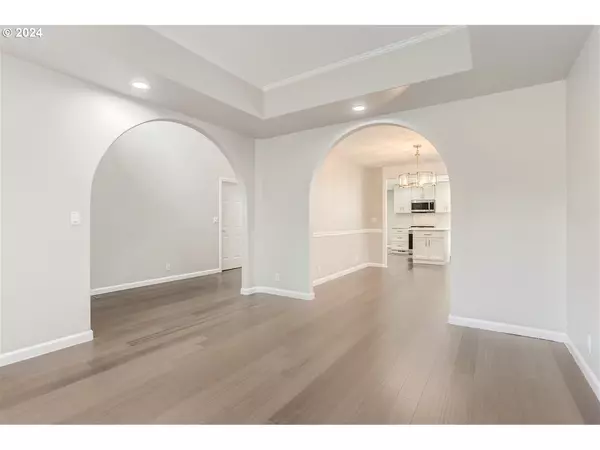Bought with John L. Scott Market Center
$699,950
$699,950
For more information regarding the value of a property, please contact us for a free consultation.
5 Beds
2.1 Baths
2,359 SqFt
SOLD DATE : 07/03/2024
Key Details
Sold Price $699,950
Property Type Single Family Home
Sub Type Single Family Residence
Listing Status Sold
Purchase Type For Sale
Square Footage 2,359 sqft
Price per Sqft $296
MLS Listing ID 24454387
Sold Date 07/03/24
Style Stories2
Bedrooms 5
Full Baths 2
Year Built 1994
Annual Tax Amount $8,724
Tax Year 2023
Lot Size 7,840 Sqft
Property Description
This stunning home offers five bedrooms, a versatile bonus room perfect for an office or media space, and 2.5 baths. The newly updated interior features modern amenities and elegant design throughout. The renovated kitchen boasts top-of-the-line appliances and stylish finishes, seamlessly flowing into cozy living and dining areas, ideal for gatherings. The luxurious master suite includes generous closet space and exquisite bathroom fixtures. Located in a prime neighborhood, the home is steps from major shopping centers, trails, and the scenic Murray Hill Pond. With no HOA and its perfect blend of convenience, comfort, and style, this property is a smart choice for discerning buyers. All offers will be reviewed by Monday.
Location
State OR
County Washington
Area _150
Rooms
Basement Crawl Space
Interior
Interior Features Bamboo Floor, Ceiling Fan, Garage Door Opener, High Ceilings, High Speed Internet, Laundry, Quartz, Tile Floor, Water Purifier, Wood Floors
Heating Forced Air
Cooling Central Air
Fireplaces Number 1
Fireplaces Type Gas
Appliance Dishwasher, Disposal, Free Standing Range, Free Standing Refrigerator, Gas Appliances, Island, Microwave, Pantry, Quartz, Stainless Steel Appliance, Tile
Exterior
Exterior Feature Deck, Fenced, Garden, Porch, Storm Door
Parking Features Attached
Garage Spaces 2.0
View Trees Woods
Roof Type Composition
Garage Yes
Building
Lot Description Cul_de_sac, Trees
Story 2
Foundation Concrete Perimeter
Sewer Public Sewer
Water Public Water
Level or Stories 2
Schools
Elementary Schools Sexton Mountain
Middle Schools Conestoga
High Schools Mountainside
Others
Senior Community No
Acceptable Financing Cash, Conventional
Listing Terms Cash, Conventional
Read Less Info
Want to know what your home might be worth? Contact us for a FREE valuation!

Our team is ready to help you sell your home for the highest possible price ASAP


"My job is to find and attract mastery-based agents to the office, protect the culture, and make sure everyone is happy! "

