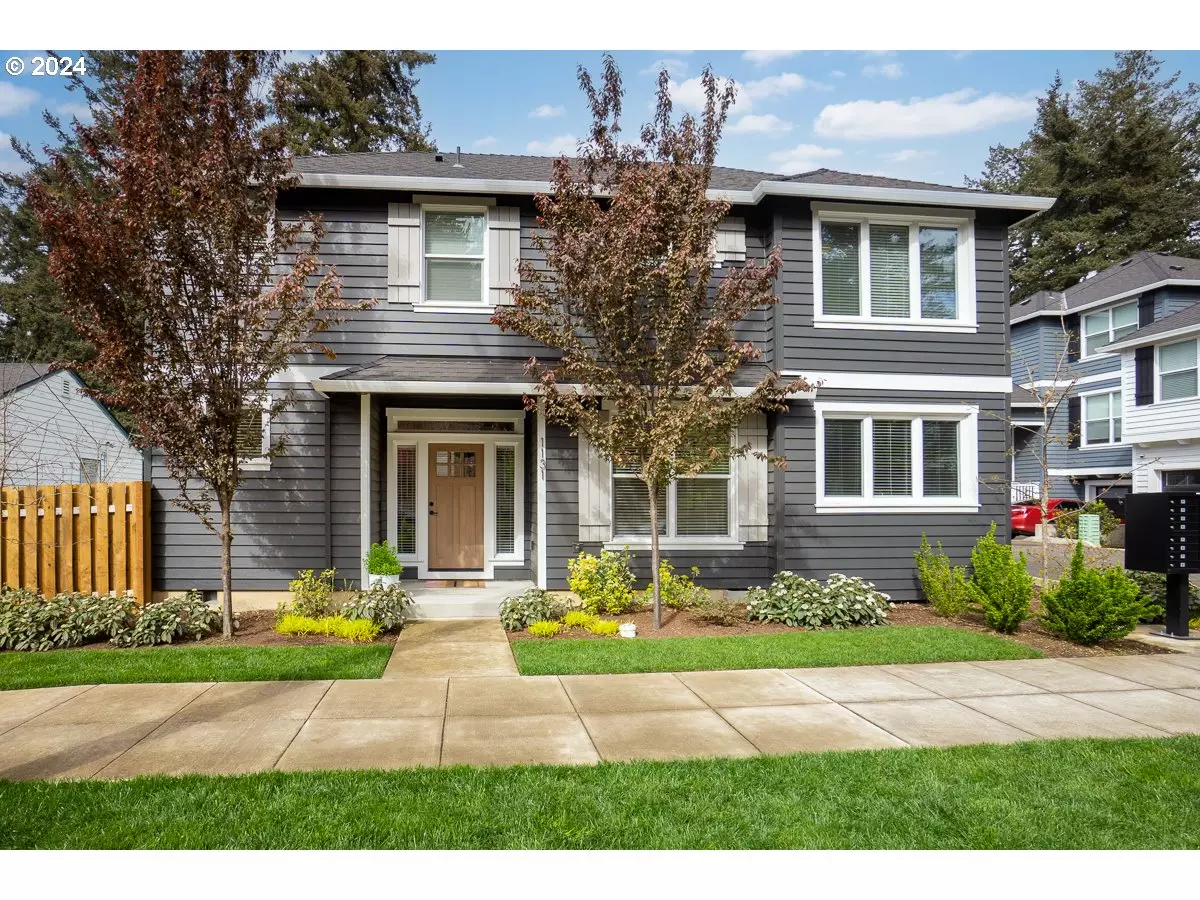Bought with Keller Williams PDX Central
$479,900
$474,900
1.1%For more information regarding the value of a property, please contact us for a free consultation.
3 Beds
2.1 Baths
1,529 SqFt
SOLD DATE : 07/05/2024
Key Details
Sold Price $479,900
Property Type Townhouse
Sub Type Townhouse
Listing Status Sold
Purchase Type For Sale
Square Footage 1,529 sqft
Price per Sqft $313
MLS Listing ID 24349587
Sold Date 07/05/24
Style Craftsman, Townhouse
Bedrooms 3
Full Baths 2
Condo Fees $83
HOA Fees $83/mo
Year Built 2021
Annual Tax Amount $5,706
Tax Year 2023
Property Description
Luxury house disguised as a condo. This immaculately maintained, almost new, high-end home is a COMPLETELY DETACHED, single-family style house built in 2021! With 3 bedrooms, 2.5 bathrooms, garage, A/C and central air, this home is move-in ready. On the main floor you'll find an ideal open floor plan, complete with a tucked away powder room. The sleek, high-end kitchen has a powered island prep space, stainless steel appliances, quartz countertops and plenty of storage. The perfectly laid out living room has a gas fireplace flanked by a large window and slider that allows light to flood into the space. Through the slider, you have easy flow between the house and the private, fully fenced patio. The wide plank oak laminate floors also flow upstairs where you'll find a luxurious primary suite with coved ceiling, walk in closet, soaking tub and shower. Down the hall are two nicely sized bedrooms, a well-appointed hall bathroom and a laundry room. The attached, extra deep garage is right off the kitchen for easy access and gives space for storage or a workshop. Home Energy Score of 9 out of 10! Low fee, well run HOA. Quiet, tucked away neighborhood with great access to services, the freeway, PDX airport and public transport at Gateway transit. Come see this luxurious, affordable home today and make it your own.Concern around traditional HOA 'special assessment' not present here. Each owner is responsible for their own home- interior, exterior, roof, paint, ect. Only common elements is the shared drive. Buyer to do the own due diligence. HOA docs available upon request. [Home Energy Score = 9. HES Report at https://rpt.greenbuildingregistry.com/hes/OR10188394]
Location
State OR
County Multnomah
Area _143
Rooms
Basement Crawl Space
Interior
Interior Features Granite, High Ceilings, Laminate Flooring, Laundry, Quartz, Soaking Tub, Tile Floor, Washer Dryer
Heating Forced Air95 Plus
Cooling Central Air
Fireplaces Number 1
Fireplaces Type Gas
Appliance Dishwasher, Disposal, Free Standing Gas Range, Free Standing Range, Gas Appliances, Island, Marble, Plumbed For Ice Maker, Quartz, Range Hood, Stainless Steel Appliance
Exterior
Exterior Feature Fenced, Patio, Porch, Yard
Parking Features Attached, ExtraDeep
Garage Spaces 1.0
Roof Type Composition
Garage Yes
Building
Lot Description Level
Story 2
Foundation Concrete Perimeter
Sewer Public Sewer
Water Public Water
Level or Stories 2
Schools
Elementary Schools Ventura Park
Middle Schools Floyd Light
High Schools David Douglas
Others
Senior Community No
Acceptable Financing Cash, Conventional, FHA, VALoan
Listing Terms Cash, Conventional, FHA, VALoan
Read Less Info
Want to know what your home might be worth? Contact us for a FREE valuation!

Our team is ready to help you sell your home for the highest possible price ASAP


"My job is to find and attract mastery-based agents to the office, protect the culture, and make sure everyone is happy! "






