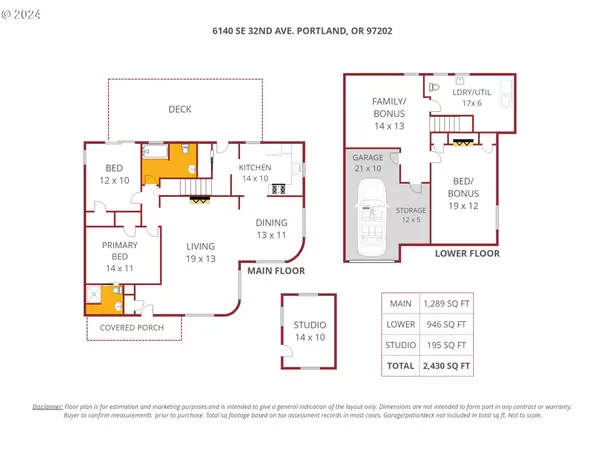Bought with Windermere Realty Trust
$833,000
$852,000
2.2%For more information regarding the value of a property, please contact us for a free consultation.
3 Beds
2.1 Baths
2,430 SqFt
SOLD DATE : 07/09/2024
Key Details
Sold Price $833,000
Property Type Single Family Home
Sub Type Single Family Residence
Listing Status Sold
Purchase Type For Sale
Square Footage 2,430 sqft
Price per Sqft $342
Subdivision Eastmoreland
MLS Listing ID 24211274
Sold Date 07/09/24
Style Custom Style, Modern
Bedrooms 3
Full Baths 2
Year Built 1937
Annual Tax Amount $13,324
Tax Year 2023
Lot Size 8,276 Sqft
Property Description
Sitting atop a hand-selected 0.19 Acre oversized lot in Eastmoreland is one of Architect Roscoe Hemenways most intriguing designs. Hemenway delivers unparalleled natural light with ample use of windows, bouncing upwards from the top-nailed red oak hardwoods. Enjoy a bottle of wine or a cocktail from the back deck, or in the fully-fenced backyard of mature trees & flowering shrubbery. Sing along with the birds while picking blueberries, or working from the semi-detached office (possible ADU or multi-gen suite). Moments from the Rhododendron Garden, Eastmoreland Golf Course, Woodstock, & Sellwood. This experience is uniquely Eastmoreland, schedule your tour today! [Home Energy Score = 1. HES Report at https://rpt.greenbuildingregistry.com/hes/OR10206235]
Location
State OR
County Multnomah
Area _143
Zoning R5
Rooms
Basement Daylight, Finished, Full Basement
Interior
Interior Features Air Cleaner, Garage Door Opener, Hardwood Floors, Laundry, Marble, Skylight, Washer Dryer
Heating Forced Air95 Plus
Cooling Central Air
Fireplaces Number 2
Fireplaces Type Wood Burning
Appliance Dishwasher, Free Standing Gas Range, Free Standing Refrigerator, Gas Appliances, Pantry, Quartz, Solid Surface Countertop, Stainless Steel Appliance, Tile
Exterior
Exterior Feature Deck, Fenced, Garden, Outbuilding, Yard
Garage ExtraDeep, Oversized, TuckUnder
Garage Spaces 1.0
View Territorial, Trees Woods
Roof Type Composition,Flat,Tile
Parking Type Driveway, On Street
Garage Yes
Building
Lot Description Gentle Sloping, Level, Private, Trees
Story 2
Foundation Concrete Perimeter
Sewer Public Sewer
Water Public Water
Level or Stories 2
Schools
Elementary Schools Duniway
Middle Schools Sellwood
High Schools Cleveland
Others
Senior Community No
Acceptable Financing CallListingAgent, Cash, Conventional
Listing Terms CallListingAgent, Cash, Conventional
Read Less Info
Want to know what your home might be worth? Contact us for a FREE valuation!

Our team is ready to help you sell your home for the highest possible price ASAP


"My job is to find and attract mastery-based agents to the office, protect the culture, and make sure everyone is happy! "






