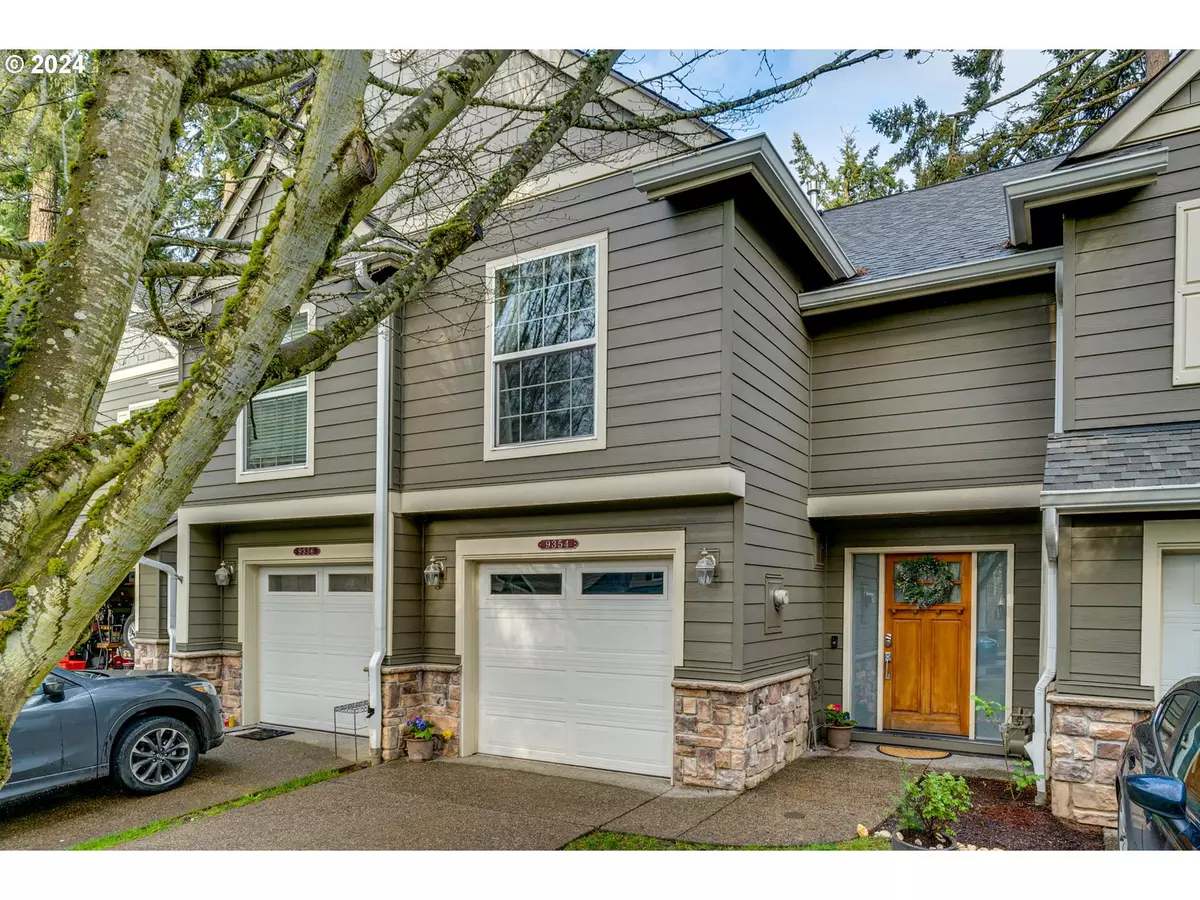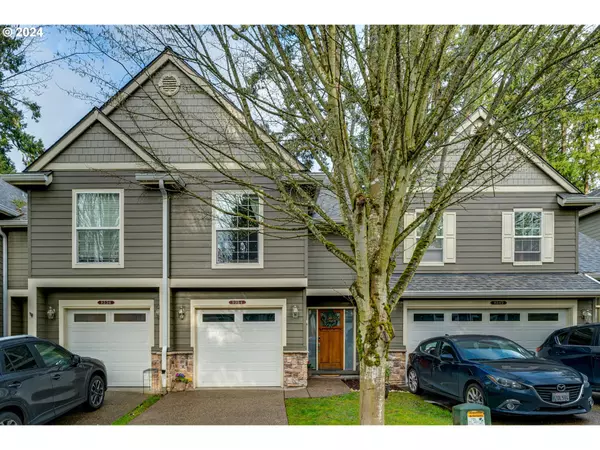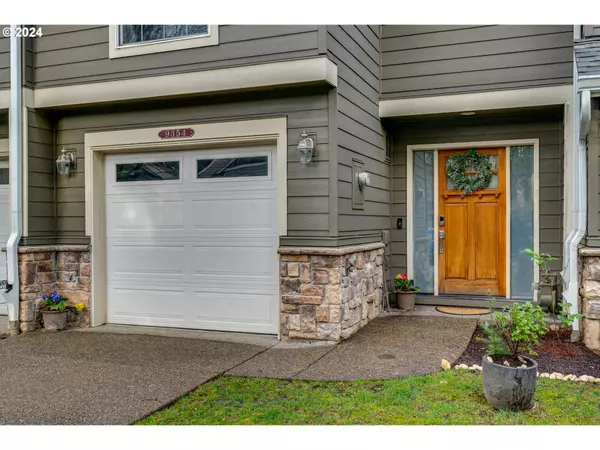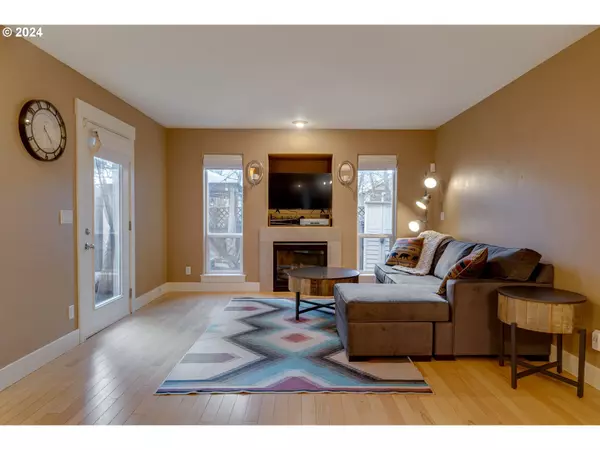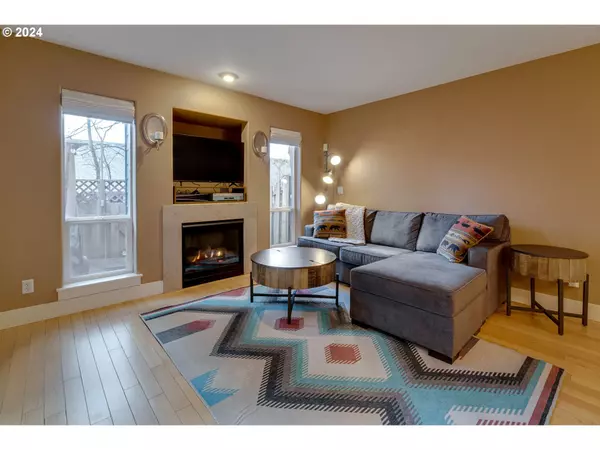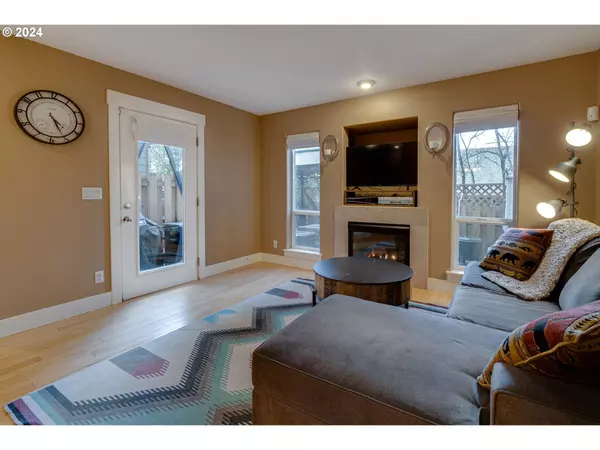Bought with Pete Anderson Realty Group
$425,000
$420,000
1.2%For more information regarding the value of a property, please contact us for a free consultation.
3 Beds
2.1 Baths
1,427 SqFt
SOLD DATE : 07/11/2024
Key Details
Sold Price $425,000
Property Type Townhouse
Sub Type Townhouse
Listing Status Sold
Purchase Type For Sale
Square Footage 1,427 sqft
Price per Sqft $297
MLS Listing ID 24284322
Sold Date 07/11/24
Style Townhouse, Traditional
Bedrooms 3
Full Baths 2
Condo Fees $210
HOA Fees $210/mo
Year Built 2001
Annual Tax Amount $5,287
Tax Year 2023
Lot Size 1,742 Sqft
Property Description
Lovingly maintained townhome features a beautifully updated kitchen with new quartz countertops, new custom roman shades and cellular blinds, tall ceilings, open concept living/dining spaces and a great functional layout! This townhome lives large! New Smart oven & stainless steel refrigerator plus a stainless steel convection oven/microwave (that can function as a second oven) were all installed in 2022. Washer & Dryer included too! Newer AC & water heater. Along with the garage shelving and gazebo in the fully fenced backyard. Unit backs up to a protected green space providing extra privacy and a peaceful view. New roof in 2023. Smart home features: smart lock, smart thermostat, and smart garage door opener plus level 2 EV charger, are all included. Excellent location! Mountainside High School district! Quiet neighborhood, friendly HOA, nearby walking trails with everything Beaverton has to offer.
Location
State OR
County Washington
Area _150
Rooms
Basement Crawl Space
Interior
Interior Features Ceiling Fan, Garage Door Opener, Hardwood Floors, High Ceilings, Laundry, Soaking Tub, Wallto Wall Carpet
Heating Forced Air
Cooling Central Air
Fireplaces Number 1
Fireplaces Type Gas
Appliance Cook Island, Dishwasher, Free Standing Range, Free Standing Refrigerator, Gas Appliances, Microwave, Stainless Steel Appliance
Exterior
Exterior Feature Deck, Fenced, Gazebo, Patio, Sprinkler, Yard
Parking Features Attached
Garage Spaces 1.0
Roof Type Composition
Garage Yes
Building
Lot Description Level
Story 2
Foundation Concrete Perimeter
Sewer Public Sewer
Water Public Water
Level or Stories 2
Schools
Elementary Schools Sexton Mountain
Middle Schools Highland Park
High Schools Mountainside
Others
HOA Name No rental cap!
Senior Community No
Acceptable Financing Cash, Conventional, FHA, VALoan
Listing Terms Cash, Conventional, FHA, VALoan
Read Less Info
Want to know what your home might be worth? Contact us for a FREE valuation!

Our team is ready to help you sell your home for the highest possible price ASAP


"My job is to find and attract mastery-based agents to the office, protect the culture, and make sure everyone is happy! "

