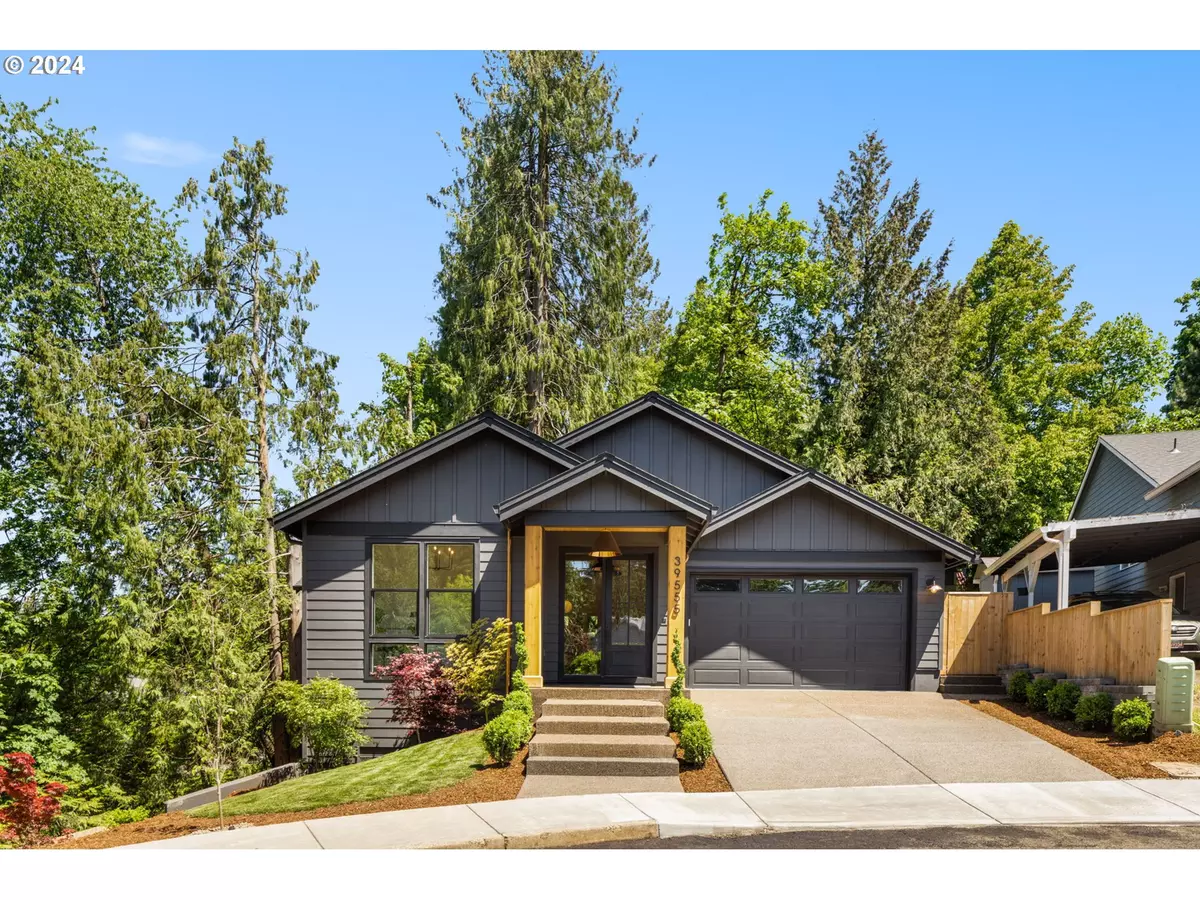Bought with Keller Williams Sunset Corridor
$749,950
$749,950
For more information regarding the value of a property, please contact us for a free consultation.
5 Beds
2.1 Baths
2,623 SqFt
SOLD DATE : 07/12/2024
Key Details
Sold Price $749,950
Property Type Single Family Home
Sub Type Single Family Residence
Listing Status Sold
Purchase Type For Sale
Square Footage 2,623 sqft
Price per Sqft $285
MLS Listing ID 24412263
Sold Date 07/12/24
Style Custom Style, Daylight Ranch
Bedrooms 5
Full Baths 2
Year Built 2024
Annual Tax Amount $1,049
Tax Year 2023
Property Description
Builders personal custom built home with absolute attention to detail, and highest quality construction. This impeccable home boasts an array of upscale features, starting with modern black framed floor-to-ceiling windows and tall ceilings that flood the space with natural light. Inside, you'll find top-of-the-line fixtures and wide plank-engineered oak flooring. The vaulted ceilings in the great room and primary bedroom add a grand touch, while LED and accent lighting upgrades create the perfect ambiance. The kitchen is a chef's dream, featuring a professional series 6-burner gas range, marble tile backsplash, and slow-close cabinetry. Enjoy meal prep in style with the spacious island and walk-in pantry complete with quartz shelf and microwave storage.Relax by the gas fireplace with a custom mantle and built-in cabinetry or head outdoors to the covered deck with composite decking and outdoor lighting, perfect for al fresco dining. The fenced yard offers privacy while the outdoor patio off the family room provides additional space for outdoor gatherings.This home also offers practical amenities such as ample storage, built-ins in all closets, epoxy garage floors, a wireless garage door opener, and custom shelving throughout. Boasting a main-level primary suite, an office or second bedroom on the main level, stylish decorative touches, and a 96% efficiency gas furnace, this residence truly has it all.Experience luxury living at its finest with this meticulously designed home.
Location
State OR
County Clackamas
Area _144
Rooms
Basement Daylight, Finished, Full Basement
Interior
Interior Features Engineered Hardwood, Granite, Hardwood Floors, High Ceilings, Laundry, Marble, Quartz, Tile Floor, Vaulted Ceiling, Wallto Wall Carpet, Wood Floors
Heating Forced Air95 Plus
Fireplaces Number 1
Fireplaces Type Gas
Appliance Dishwasher, Disposal, Free Standing Gas Range, Free Standing Range, Gas Appliances, Granite, Island, Marble, Pantry, Range Hood, Stainless Steel Appliance, Tile
Exterior
Exterior Feature Deck, Fenced, Patio, Yard
Parking Features Attached
Garage Spaces 2.0
View Trees Woods
Roof Type Composition
Garage Yes
Building
Story 2
Sewer Public Sewer
Water Public Water
Level or Stories 2
Schools
Elementary Schools Sandy
Middle Schools Cedar Ridge
High Schools Sandy
Others
Senior Community No
Acceptable Financing Cash, Conventional, FHA, VALoan
Listing Terms Cash, Conventional, FHA, VALoan
Read Less Info
Want to know what your home might be worth? Contact us for a FREE valuation!

Our team is ready to help you sell your home for the highest possible price ASAP


"My job is to find and attract mastery-based agents to the office, protect the culture, and make sure everyone is happy! "

